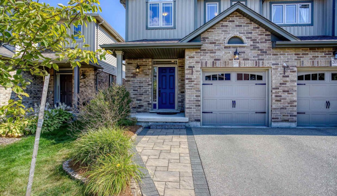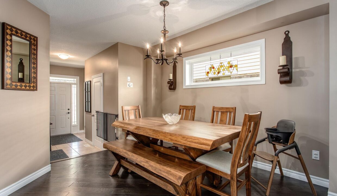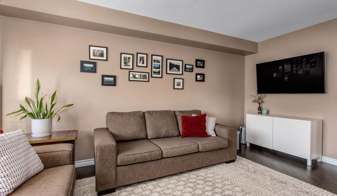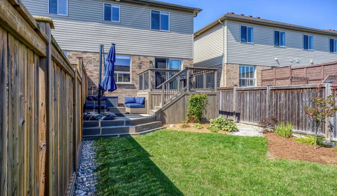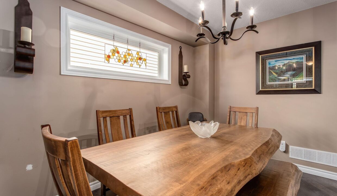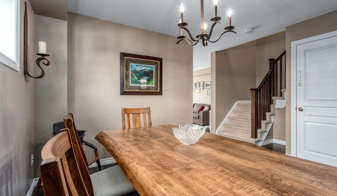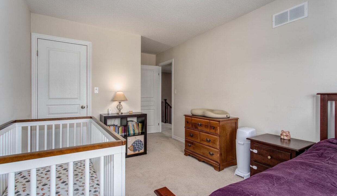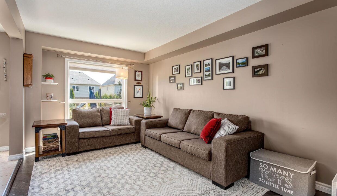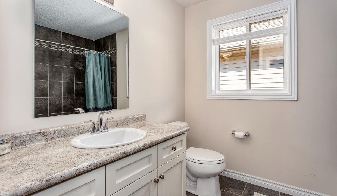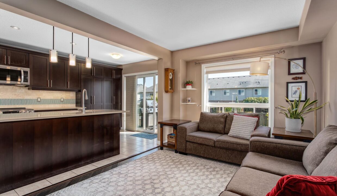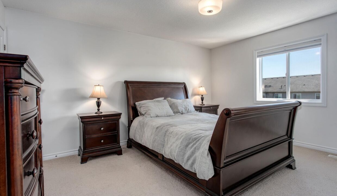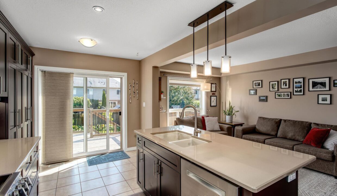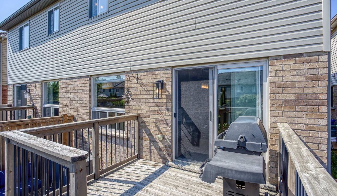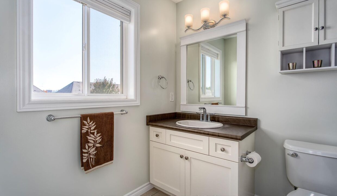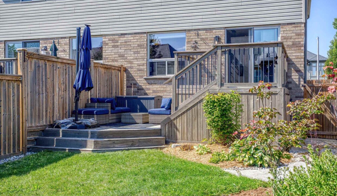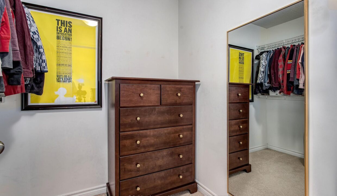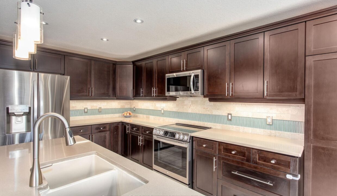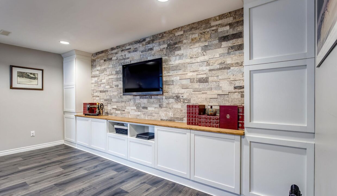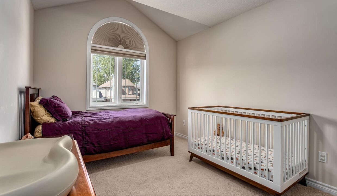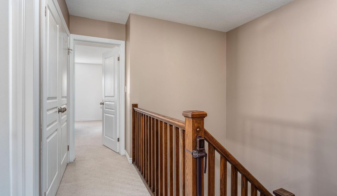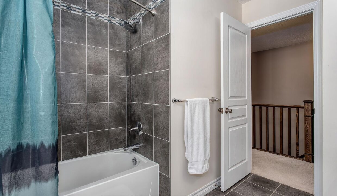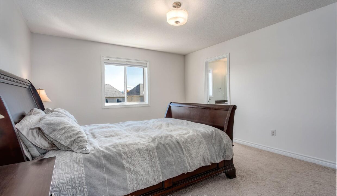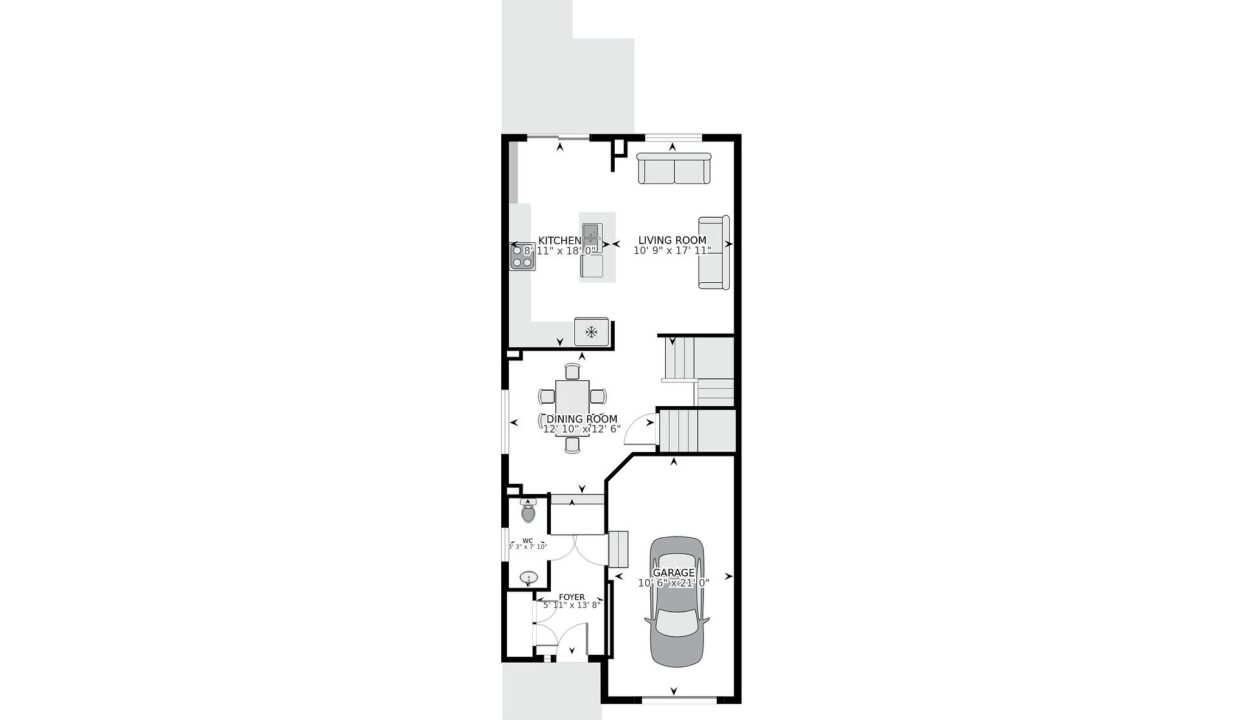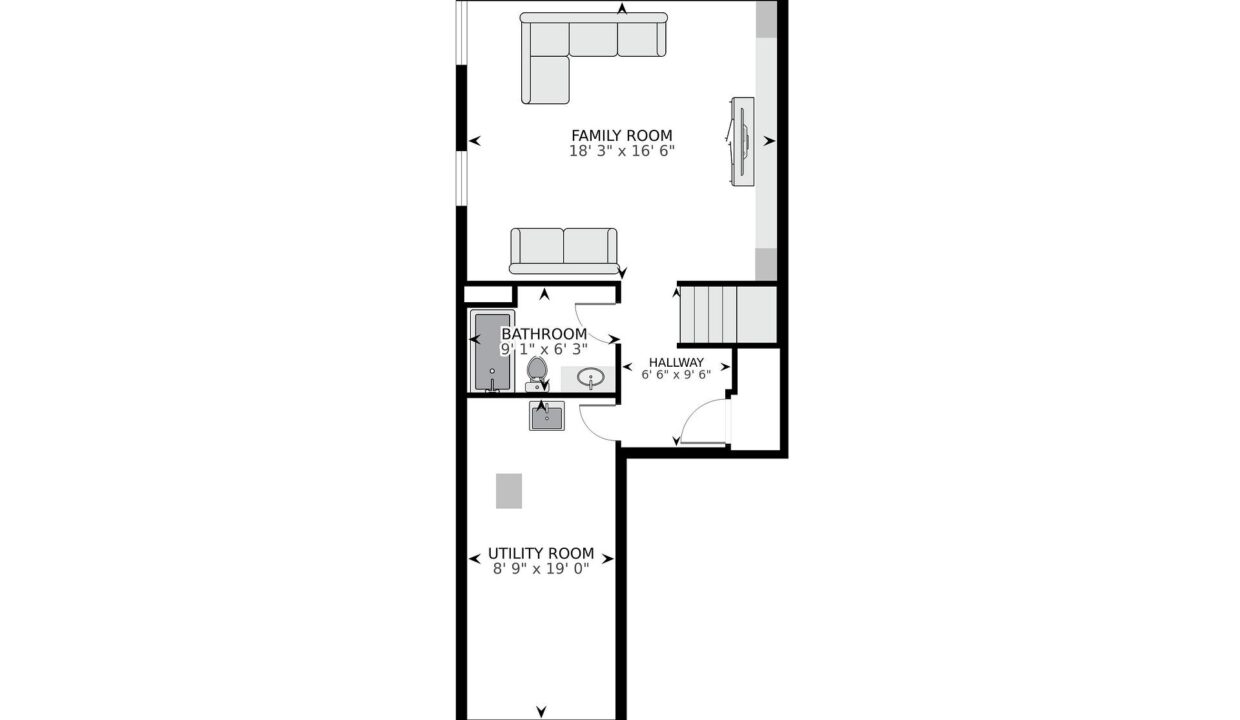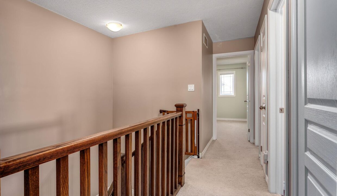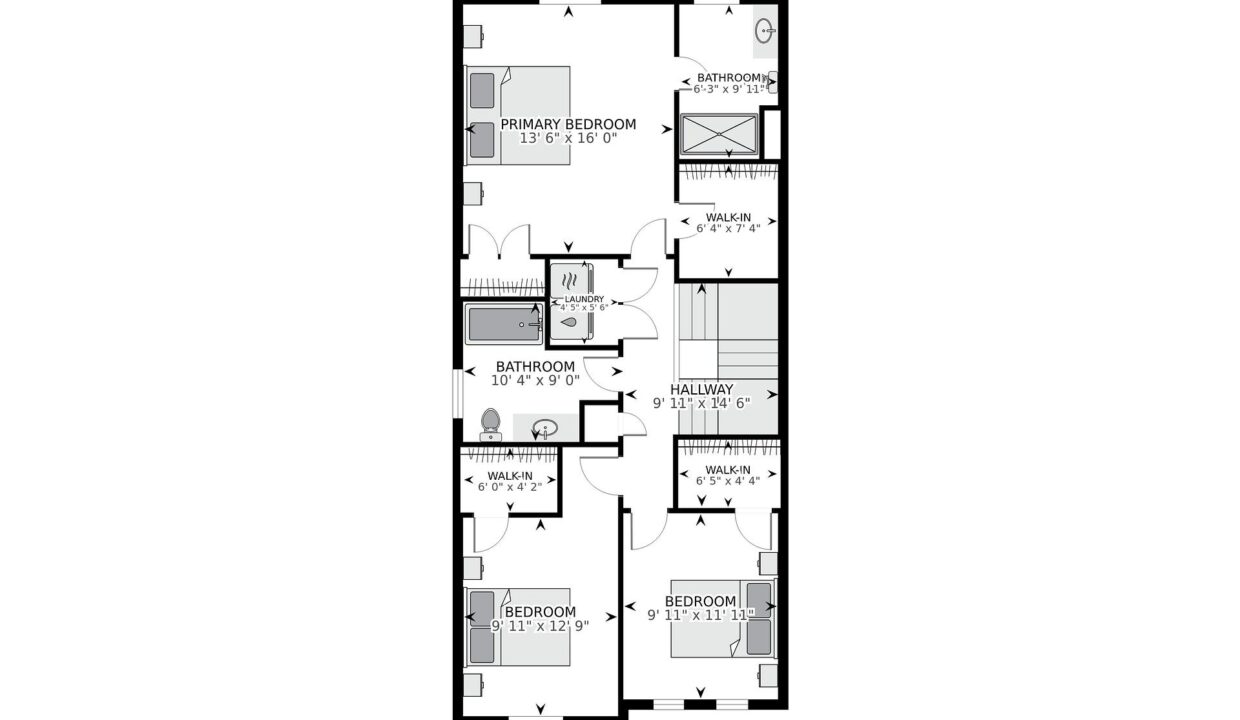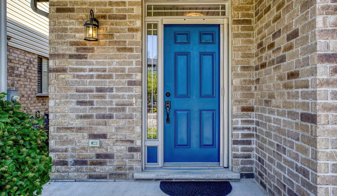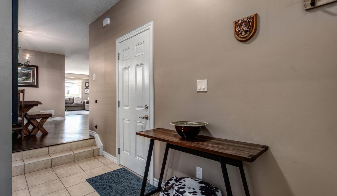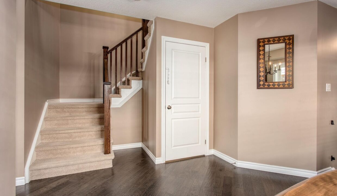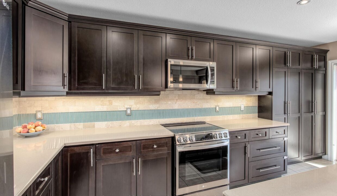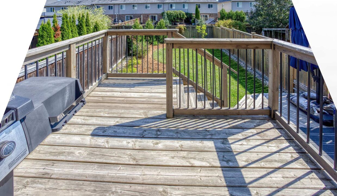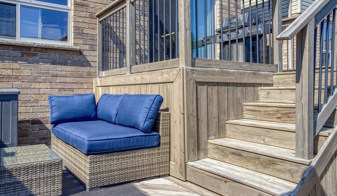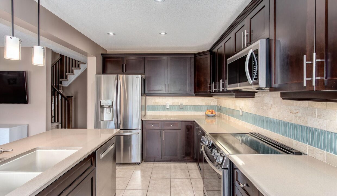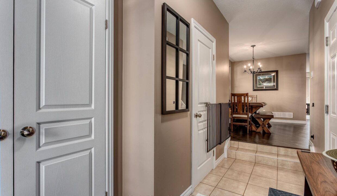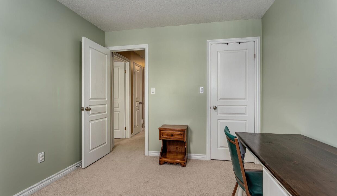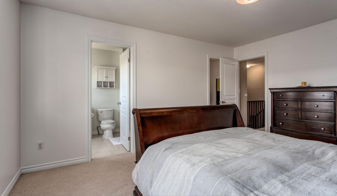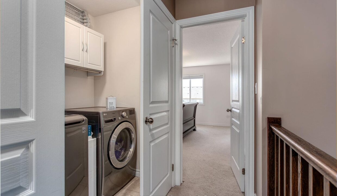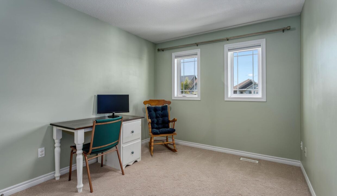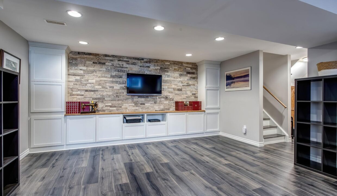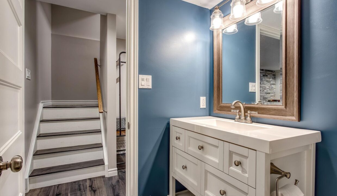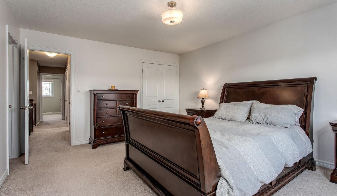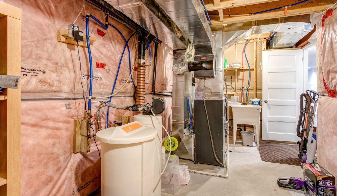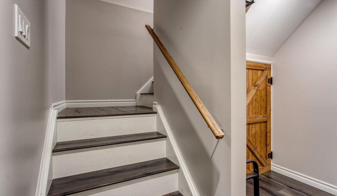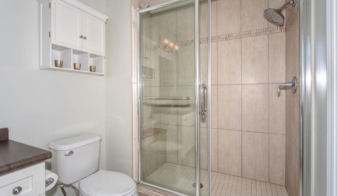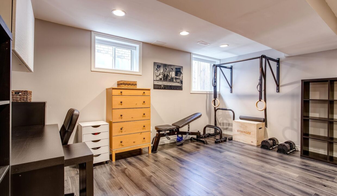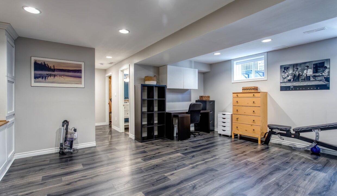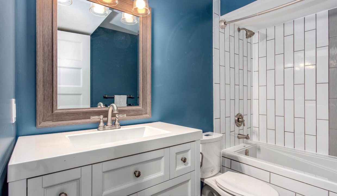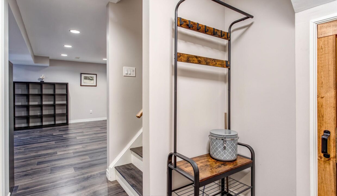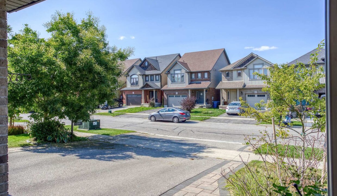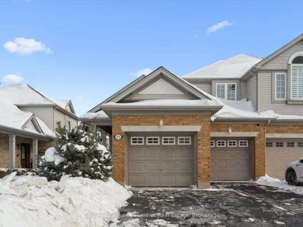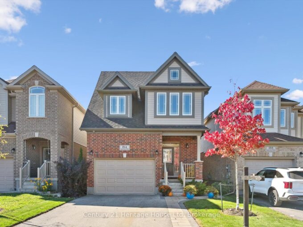208 Couling Crescent, Guelph, ON N1E 0L4
208 Couling Crescent, Guelph, ON N1E 0L4
$815,000
Description
Perfect for first time buyers or young families! This spacious 3 bedroom semi-detached home has 4 bathrooms and finished basement. Located in quiet, family oriented East end neighbourhood. As you walk in you will notice a good sized foyer with ceramic flooring, entry closet, powder room and door to garage. Moving forward leads to a separate formal, carpet free, dining room, leading to a bright living room and an eat-in kitchen. Kitchen with an island, quartz countertops, large pantry, newer appliances and walks out to a large two tier deck with gas BBQ hookup for a cozy retreat. Fenced yard for your pets and kids. Upstairs is a large and bright primary bedroom with a walk-in closet plus another well sized closet and a 3-piece ensuite with glass shower door. Primary bedroom and ensuite has recently been repainted. Two other bedrooms with large closets are perfect for your family and/or guests. This second floor also features a 4-piece bathroom, linen closet and laundry. Amazing and finished basement is also carpet free. It has a 4-piece bathroom, Rec Room with a gorgeous stone feature wall, built in cabinetry and shelving, pot lights and two good sized windows. This level also has more enclosed storage space and a small nook for an office desk. Property is situated within an easy access to parks, bicycle trails and highways for commuters. This beautiful home is waiting just for you, come and see!
Additional Details
- Property Age: 6-15
- Property Sub Type: Semi-Detached
- Transaction Type: For Sale
- Basement: Finished
- Heating Source: Gas
- Heating Type: Forced Air
- Cooling: Central Air
- Parking Space: 1
- Virtual Tour: https://guelphrealestatephotographercom.seehouseat.com/2349702?idx=1
Similar Properties
184 Macalister Boulevard, Guelph, ON N1G 0G8
Welcome to 184 MacAlister Blvd – a truly exceptional home…
$1,150,000
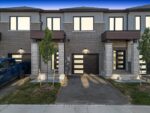
 30 N Regina Street N, Waterloo, ON N2J 3A1
30 N Regina Street N, Waterloo, ON N2J 3A1

