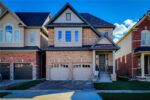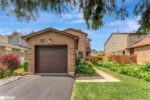9488 Wellington Road 124, Erin ON N0B 1T0
New Price! $799,000 – Fully Updated Home Backing onto Greenbelt…
$815,000
21 Crestwood Drive, Cambridge ON N1S 3N8
$699,900
CHARMING WEST GALT GEM WITH ENDLESS POTENTIAL! Nestled in a picturesque West Galt neighbourhood, this character-filled home offers a perfect blend of charm and opportunity. Spanning over 2,100sqft of living space, it features 4 spacious bedrooms and 1.5 bathrooms, making it an ideal space for families looking to create their dream home. The main floor welcomes you with a generously sized living area, ready for your personal touch, while the adjacent dining room sets the stage for intimate gatherings. The kitchen presents an exciting opportunity for transformation, allowing you to design a space that suits your style. Upstairs, 4 inviting bedrooms with real hardwood floors await. The finished basement provides additional living space, perfect for a home office, recreation room, or media center. Outside, the expansive yard is a standout feature—ideal for summer relaxation and entertaining. Enjoy the enclosed porch/sunroom, offering a serene spot to unwind. Notable updates and features include two gas fireplaces (one added in 2019), roof (2012), windows (2009), two wall cooling units (2022), and an oversized single garage with direct access to both the kitchen and basement. Located on a quiet court in a vibrant family community surrounded by natural beauty and minutes to amenities, this home has been cherished by its original owners and is ready for its next chapter.
New Price! $799,000 – Fully Updated Home Backing onto Greenbelt…
$815,000
Modern Townhome in Prime Cambridge Location! Welcome to 290 Equestrian…
$649,900

 873 Laurier Avenue, Milton ON L9T 4H4
873 Laurier Avenue, Milton ON L9T 4H4
Owning a home is a keystone of wealth… both financial affluence and emotional security.
Suze Orman