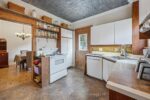217 JEFFREY Place, Kitchener, ON N2C 2T7
This private Country Hills cul-de-sac location offers executive homes on…
$1,499,900
21 Stanley Leitch Drive, Erin, ON N0B 1T0
$1,049,000
Welcome to this stunning, never-lived-in 4-bedroom, 4-bath detached home in the highly desirable Erin Glen community. This beautifully upgraded residence features 8 ft doors on the main floor, smooth ceilings, engineered hardwood flooring, and a grand double-door entry. The gourmet kitchen boasts upgraded cabinetry, a gas line for cooking, and an open-concept layout perfect for modern living and entertaining. Each bedroom includes its own private bathroom an ideal setup for families or professionals. Additional highlights include a separate side entrance, stained oak staircase with upgraded pickets, cold cellar, large basement windows offering plenty of natural light, and 200 AMP electrical service. Situated on a quiet, family-friendly street with contemporary curb appeal and premium finishes throughout, this home blends comfort, style, and functionality an exceptional opportunity to own in Erin Glen.
This private Country Hills cul-de-sac location offers executive homes on…
$1,499,900
Welcome to 74 Hall Ave, A Rarely Available Gorgeous, Tastefully…
$1,349,000

 45 Forest Road, Cambridge, ON N1S 3B4
45 Forest Road, Cambridge, ON N1S 3B4
Owning a home is a keystone of wealth… both financial affluence and emotional security.
Suze Orman