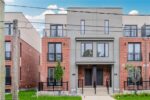21-11 Grand River Boulevard, Kitchener ON N2A 2T2
Welcome to 11 Grand River Boulevard, Unit 21, Kitchener! Nestled…
$499,900
211 Lorne Avenue, Kitchener ON N2M 3Y6
$685,500
Move right into a warm well maintained one and a half storey brick home. Numerous updates over the years. Quiet neighbourhood. Near schools and public transportation. Easy access to the expressway. There are 2 upper bedrooms plus a main floor bedroom that could also be used as an office or den. Beautiful hardwood flooring throughout the main and upper floors. Heated ceramic tile flooring in the kitchen. Finished basement with rec room, family room, 2 piece bath, laundry room and storage space. The oversized detached insulated garage can also make a wonderful workshop. The interlocking driveway can hold two vehicles plus there’s additional space for a 3rd vehicle. Large accessible deck. Space for gardens on this corner lot. Park and trails are just down the street. Lovingly cared for home. Please note that some rooms have been virtually staged.
Welcome to 11 Grand River Boulevard, Unit 21, Kitchener! Nestled…
$499,900
Welcome to 5 Wellington Street — a rare gem nestled…
$625,000

 5359 8th Line, Erin ON N0B 1T0
5359 8th Line, Erin ON N0B 1T0
Owning a home is a keystone of wealth… both financial affluence and emotional security.
Suze Orman