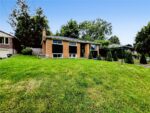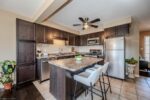25 Howard Marshall Street, Ayr ON N0B 1E0
Welcome to this beautiful four-bedroom, two-level home nestled on one…
$985,000
212 Holloway Terrace, Milton ON L9T 0R8
$1,100,000
Nestled in the heart of Milton’s most desirable Scott neighbourhood known for its family-friendly vibe, scenic parks, and proximity to excellent schools. This 4+2 bedroom Heathwood Azalea model home is a stunning blend of luxury, comfort, and functionality, offering over 2,200 sq. ft. of beautifully upgraded living space.
Enjoy a bright, open-concept layout with 9’ ceilings and pot lights. The main level features hardwood flooring, a modern kitchen with stainless steel appliances, ample storage, and sun-filled living and dining areas with stylish finishes throughout. Upstairs, you’ll find generously sized bedrooms, including a primary suite with a walk-in closet and private ensuite. The walk-out basement adds even more living space, complete with two additional bedrooms.
Step outside to a private backyard with a fully fenced yard, perfect for summer BBQs or unwinding at the end of the day. Located just minutes from downtown Milton, trails, parks, schools, and GO Transit, this is a fantastic opportunity to live in one of the town’s most sought-after communities.
Don’t miss your chance to call 212 Holloway Terrace home book your private showing today!
Welcome to this beautiful four-bedroom, two-level home nestled on one…
$985,000
Stunning End-unit Townhouse In Milton’s Highly Sought-after Walker Neighborhood! This…
$859,990

 4-361 Arkell Road, Guelph ON N1L 1E5
4-361 Arkell Road, Guelph ON N1L 1E5
Owning a home is a keystone of wealth… both financial affluence and emotional security.
Suze Orman