116 Campbell Avenue E, Milton, ON L0P 1B0
A meticulously maintained Cape Cod style home in the heart…
$1,590,000
212 Summerfield Drive, Guelph, ON N1L 1L3
$1,299,000
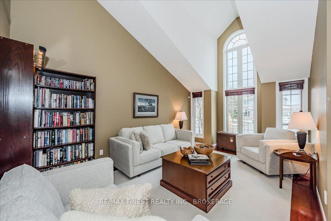
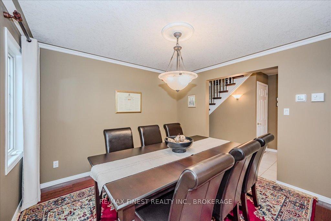
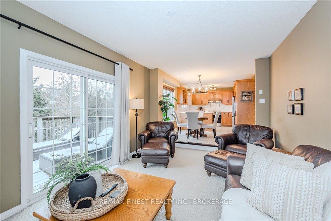
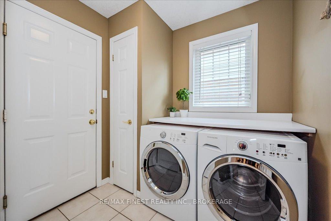
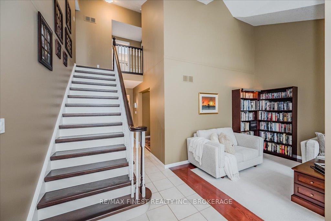
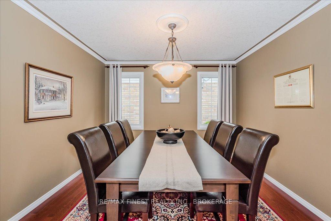
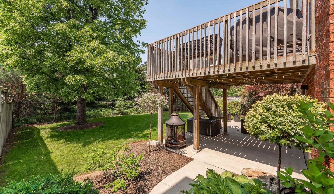
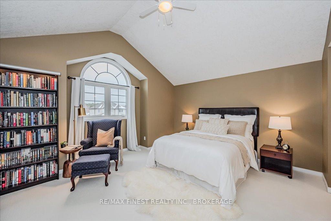
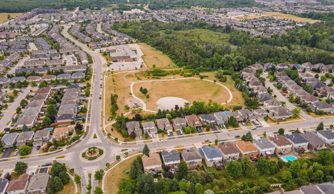
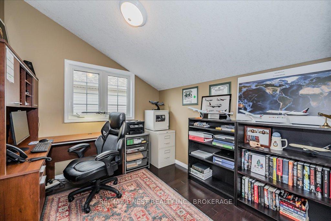
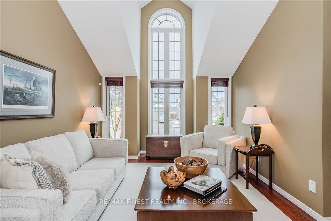
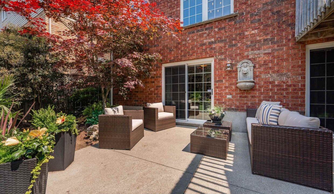
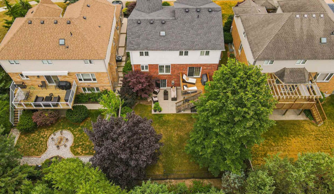
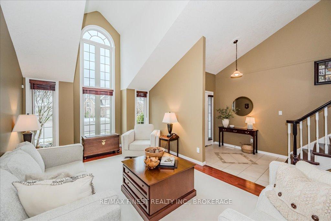
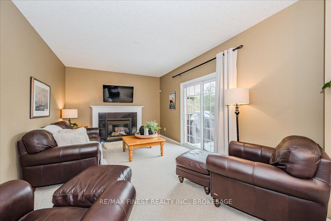
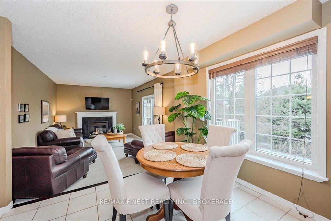
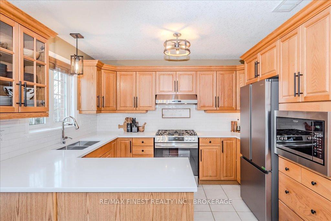
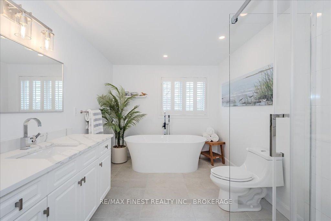
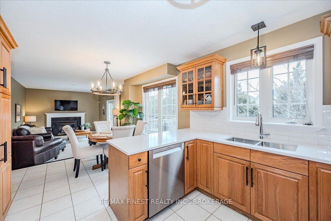
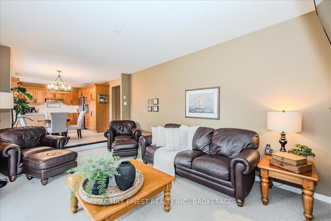
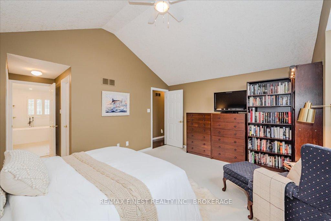
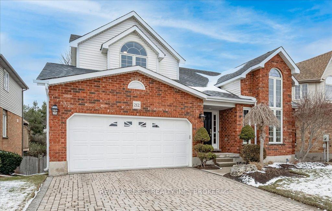
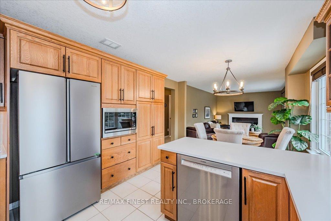
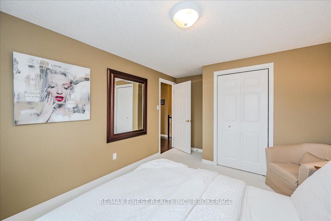
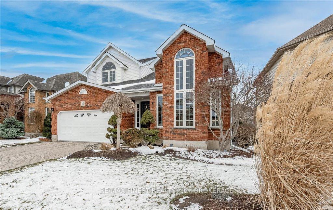
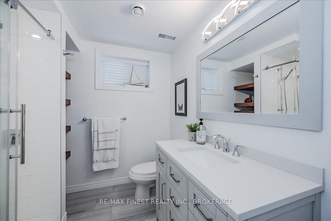
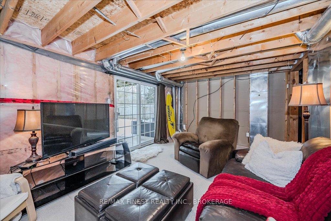
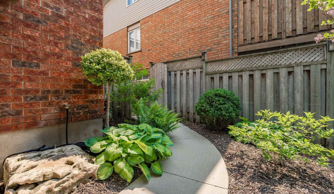
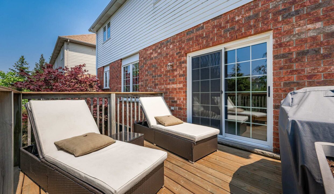
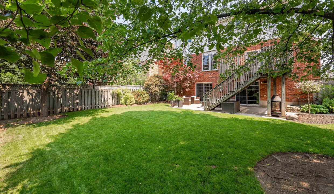
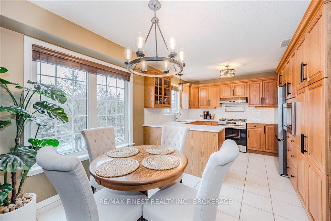
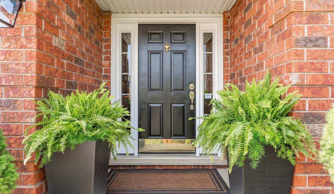
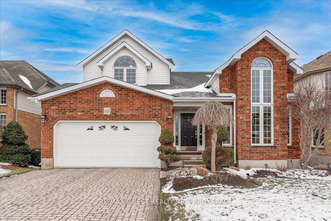
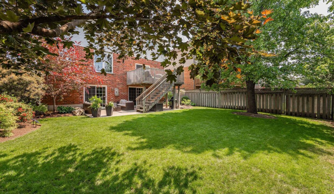
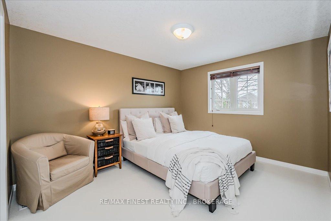
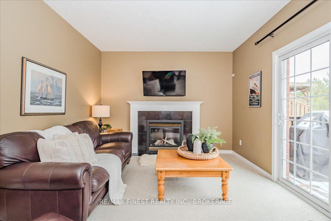
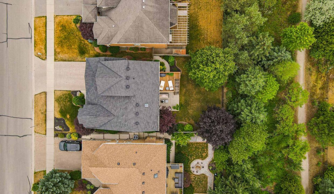
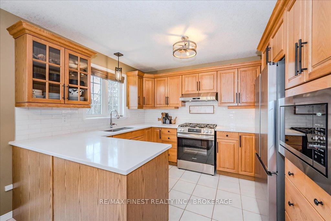
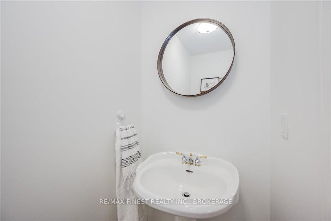
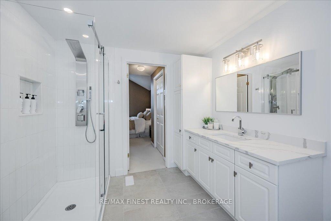
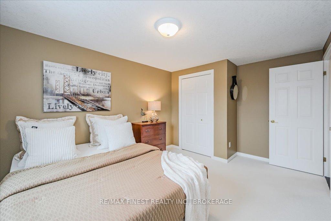
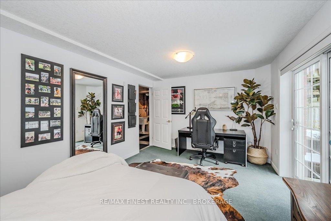
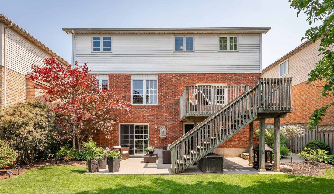
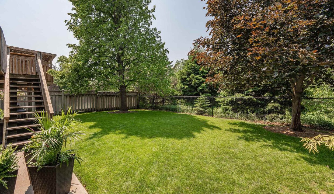

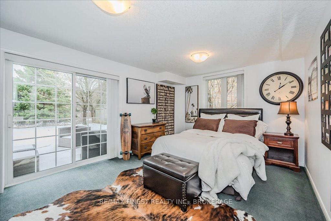
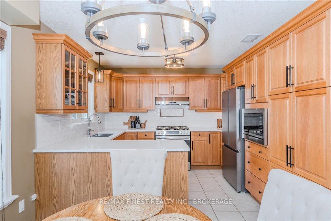
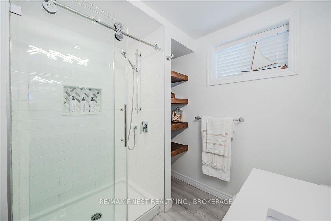
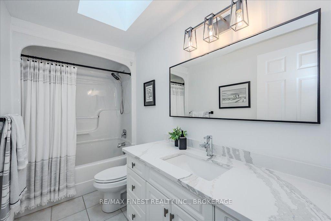
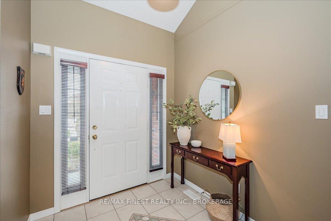
Welcome home to 212 Summerfield Drive located in the highly desirable South end of Guelph. This home, lovingly cared for by its original owners features 4+1 bedrooms, 3.5 baths and a walkout lower level backing onto greenspace. The main level offers a spacious entryway open to a family room. Down the hall you’ll find the formal dining room, an additional living space with cozy gas fireplace and patio doors leading you outside to a deck with a gas BBQ hook up with an enviable view. Off this living area is a dining space open to an updated kitchen with quartz countertops, tiled backsplash, all new appliances (2024) including a gas range and plenty of cupboard space. This level also includes a half bath, access to the 2 vehicle garage and laundry area. Head upstairs to find the oversized primary suite with his and her closet space and a spa like recently remodeled 4 piece bath with soaker tub. Off this space is 3 additional bedrooms and a 4 piece bath with skylight. Head downstairs to find the partially finished lower level that offers in law suite capability with direct walk out access through 2 separate sets of patio doors. This space currently boasts an additional bedroom, a new 3 piece bath and generous unfinished square footage. This immaculately kept home sits on a 50 foot by 105 foot depth lot surrounded by mature trees and backs onto a walking path. Some notable updates include new carpet (2023) and a newer furnace (2022). Ideally situated within walking distance to schools, shopping, bus routes and just a short 9 minutes drive to highway 401, this thoughtfully maintained home truly needs to be viewed in person
A meticulously maintained Cape Cod style home in the heart…
$1,590,000
Welcome to 968 Copper Leaf Crescent, Kitchener a stunning home…
$989,000

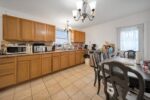 65 BROOKLYNE Road, Cambridge, ON N1R 1C6
65 BROOKLYNE Road, Cambridge, ON N1R 1C6
Owning a home is a keystone of wealth… both financial affluence and emotional security.
Suze Orman