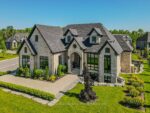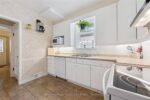138 Cole Road, Guelph, ON N1G 3Z5
This tidy and affordable fully detached three bedroom resides in…
$679,000
214 Blair Creek Drive, Kitchener, ON N2P 0G2
$1,350,000
Welcome to this stunning detached LEGAL DUPLEX generating $3,000/month in rental income, a fantastic mortgage helper in one of Kitchener’s top neighborhoods. This spacious 2,845 sq ft home is minutes from the 401, GRT transit, and scenic trails. Step through double doors into a large open foyer with new tile flooring. The main level features a guest room or dining area and an open-concept kitchen/family room with hardwood floors, a new accent wall, updated light fixtures, and a kitchen with granite countertops, stainless steel appliances, extended cabinetry, and lots of natural light. Sliding doors lead to a tranquil backyard with a full deck, gazebo, and green space. Upstairs, new hardwood floors run through four spacious bedrooms, including TWO MASTER BEDROOMS each with private ensuites, offering luxurious comfort and privacy. The additional bedrooms share a Jack-and-Jill or cheater ensuite, making this layout perfect for families or guests. The basement offers a legal 2-bedroom apartment with separate entrance, rec room, and full bath, plus an extra 1-bedroom bachelor/in-law suite. This must-see home wont last book your showing today!
This tidy and affordable fully detached three bedroom resides in…
$679,000
Home for Your Family! This very spacious, over 3000 square…
$999,900

 360 Provost Lane, Centre Wellington, ON N1M 2N1
360 Provost Lane, Centre Wellington, ON N1M 2N1
Owning a home is a keystone of wealth… both financial affluence and emotional security.
Suze Orman