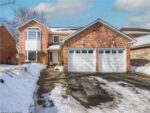16-213 Nash Road S, Hamilton ON L8K 6S2
Don’t miss this opportunity to make this delightful bungalow your…
$674,900
214 Sherman Avenue S, Hamilton ON L8M 2R3
$1,198,000
Graced with modern updates & features, coalescing the quality of the past, this timeless beauty harmoniously blends new & old. Youre welcomed by custom oak cabinets throughout the main floor with integrated lighting, Valour gas fireplace with a 100 yr old repurposed chestnut mantle & heated foyer tile floor. The heart of the home, the kitchen, hums with warmth. Where stoves of the past once simmered, now sleek countertops gleam, & copper fixtures catch the glow of the evening sun. Yet, the soul of the space remains unchanged here, meals are still made with love & stories still shared over the clink of glasses. Enjoy high end built-in appliances such as Liebherr fridge, AEG stove & dishwasher, microwave, warming drawer, gas cooktop, pot filler. The afternoon sunlight shifts across the floors of the sitting room adjacent to the primary bedroom, which boasts a large built-in closet, gas fireplace & a walk out to a balcony at the height of the trees canopy. A functional home office complete with built-in cabinets with a chestnut desk & undermount lighting. Up the stairs again we go, where sloped ceilings tuck away quiet dreams, modern comforts whisper softly sleek fixtures & heated tile floors bring new ease to bedtime rituals. The basement sanctuary is cozy & perfect for entertaining with the custom maple bar for friends to share a drink at. Ambiance is adding by the uplighting on the shelves & the way it bounces off the round penny backsplash when all other lights are dimmed. Bonus space for exercising & finished laundry room with Quartz countertops is the cherry on top. Professionally landscaped front & back yard, complete with landscape lighting, cedar fence, pergola, hardscaping, water fountain & perennial gardens. Detached garage with room for a car, many storage shelves & 15 amp panel. Many mechanical & functional updates. Everything has been done in this home – just move in & add your story to its history. Full list of upgrades attached. Summer photos 23.
Don’t miss this opportunity to make this delightful bungalow your…
$674,900
Welcome home to 365 Twinflower Cres. Waterloo. You will be…
$989,000

 44 Small Court, Cambridge ON N1R 8M3
44 Small Court, Cambridge ON N1R 8M3
Owning a home is a keystone of wealth… both financial affluence and emotional security.
Suze Orman