315 Thornhill Place, Waterloo, ON N2T 0A9
Beautiful 4 Bedroom Detached Home On A Child-Friendly Court In…
$999,000
216 Magurn Gate, Milton, ON L9T 7B4
$1,000,000
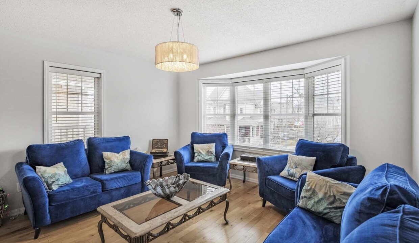
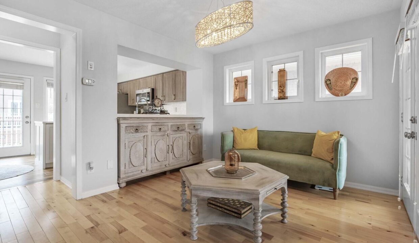
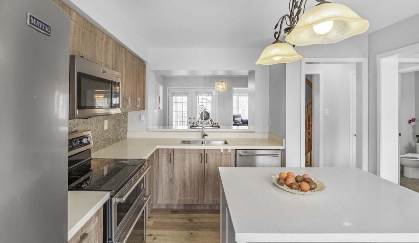
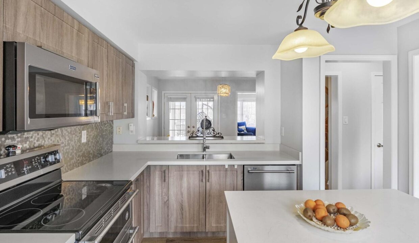
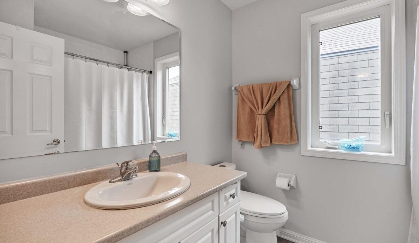
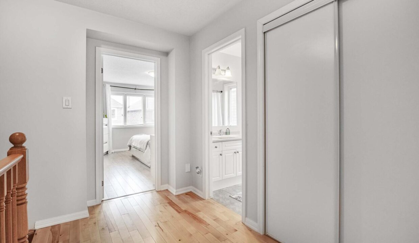
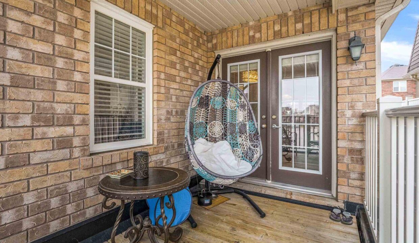
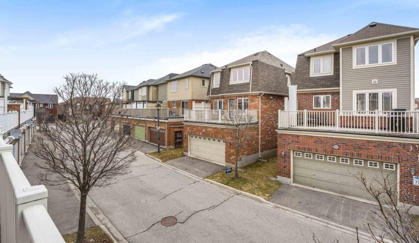
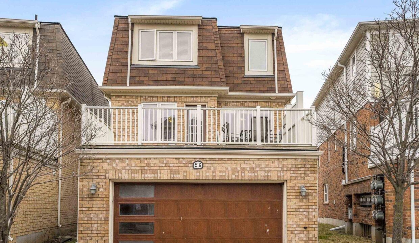

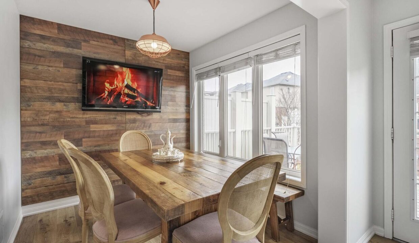
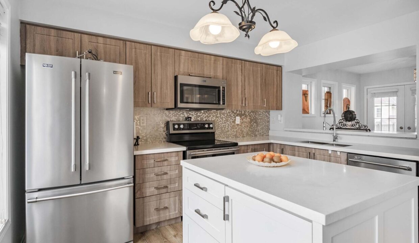
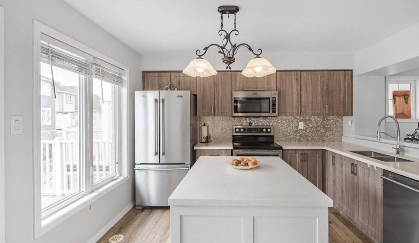
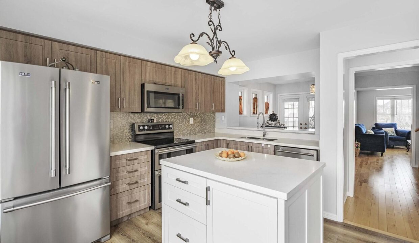

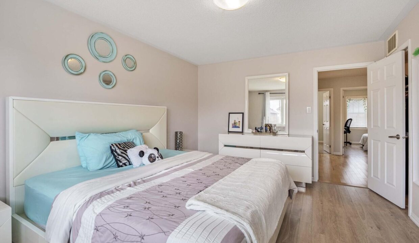
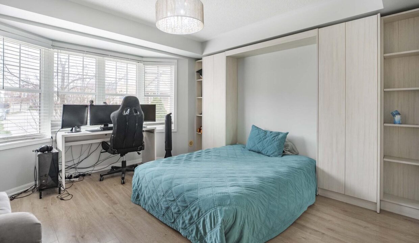
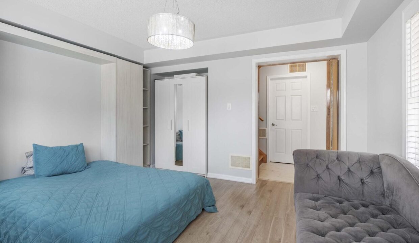
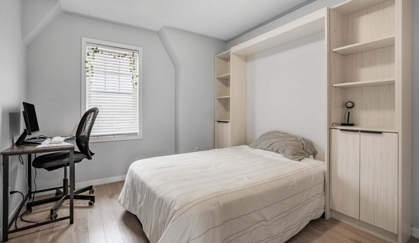
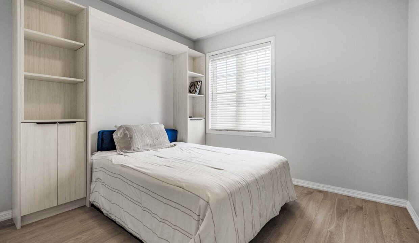
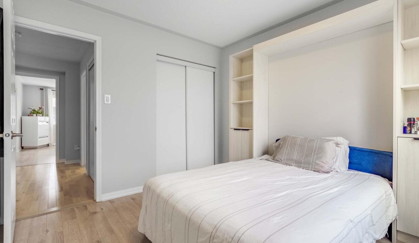
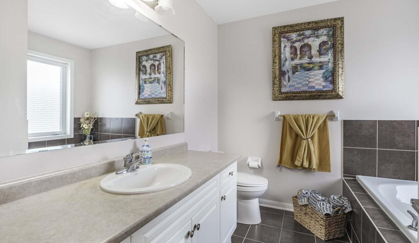
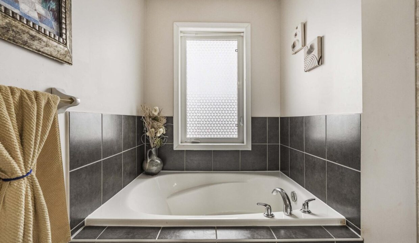
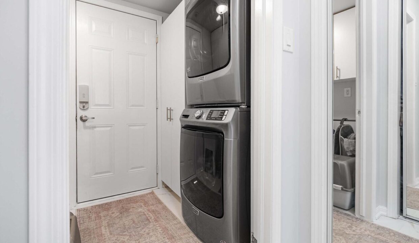
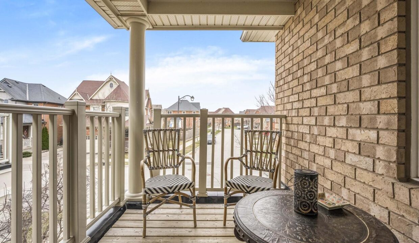
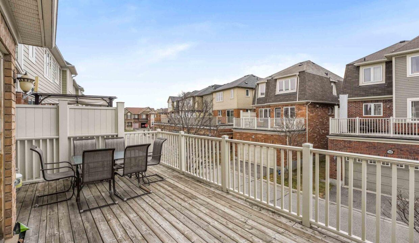
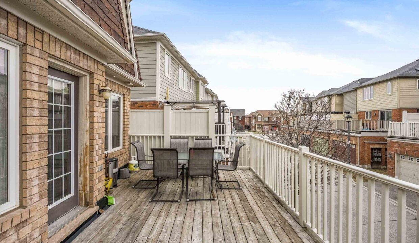
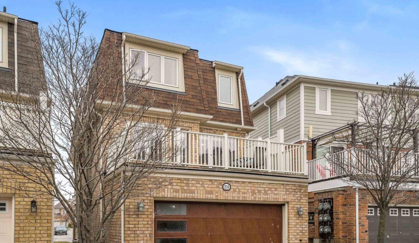
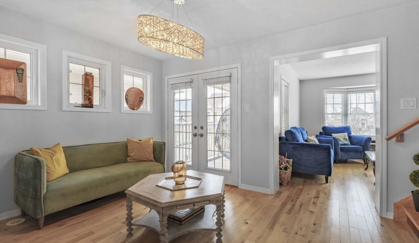
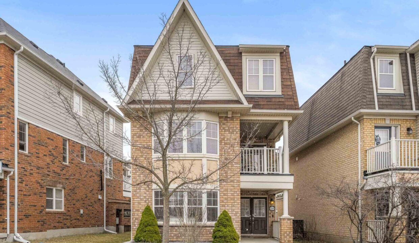
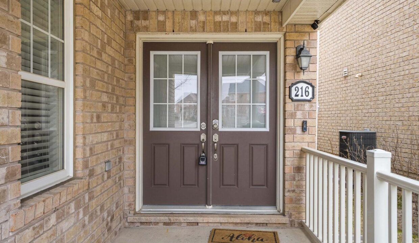
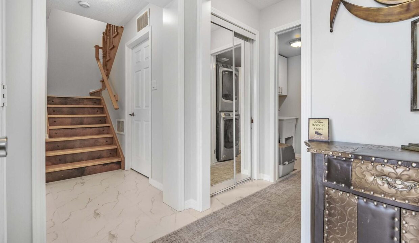
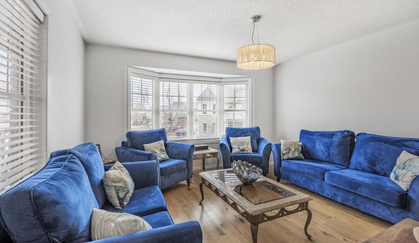
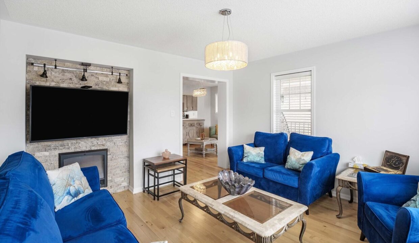
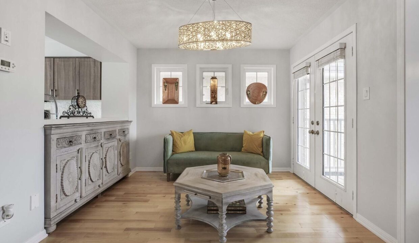
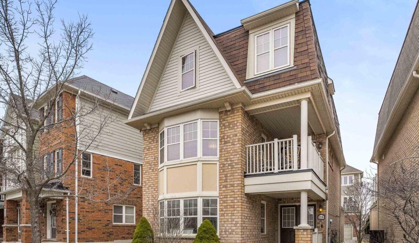

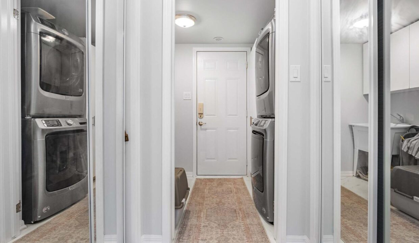
Nestled in the highly sought-after Hawthorne Village on the Escarpment, this impeccably maintained home offers a perfect mix of comfort and convenience. The welcoming double-door entry leads into a bright and airy interior. The main floor showcases a nice size bedroom with a beautiful bay window that floods the space with natural light. The living and dining room combination opens to a private balcony, offering the ideal spot to relax or entertain guests. The spacious, eat-in kitchen also provides a walk-out to a large deck, perfect for enjoying meals outdoors or unwinding in a peaceful setting. Upstairs, the master bedroom is a true retreat, complete with a luxurious 4-piece ensuite that includes a separate standing shower for extra comfort and privacy. This home also boasts a number of standout features, including no sidewalk for hassle-free parking and stone pathway to to the house, a double-car garage, and two balconies to enjoy the outdoors. The main floor is equipped with a convenient laundry room and provides direct access to the garage. Situated close to top-rated schools, parks, shopping centers, and public transportation, this home offers both tranquility and easy access to all the amenities you need.
Beautiful 4 Bedroom Detached Home On A Child-Friendly Court In…
$999,000
BACKS ONTO POND & FOREST | FULL WALK-OUT. Nestled on…
$1,295,000

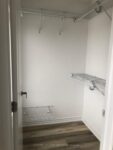 #46 – 61 Soho Street, Hamilton, ON L8J 0M6
#46 – 61 Soho Street, Hamilton, ON L8J 0M6
Owning a home is a keystone of wealth… both financial affluence and emotional security.
Suze Orman