#6 – 31 Town Line, Orangeville, ON L9W 7R7
Modern comfort meets everyday function in this stylish 3-bedroom townhouse,…
$710,000
216 Severn Drive, Guelph, ON N1E 0C7
$815,000
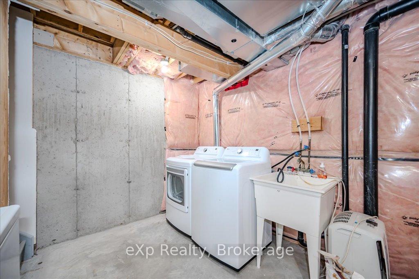
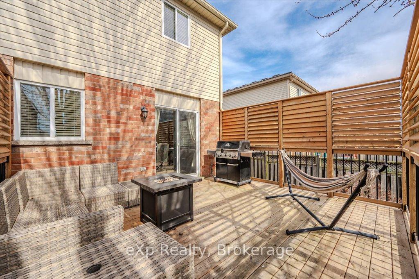
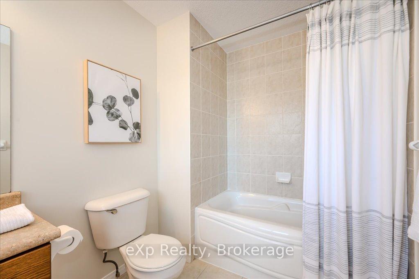
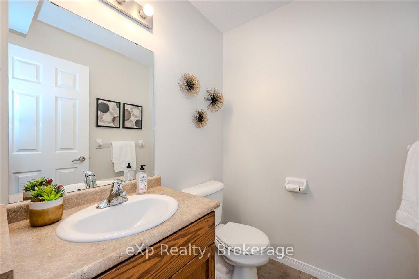
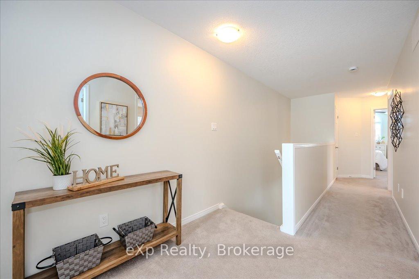
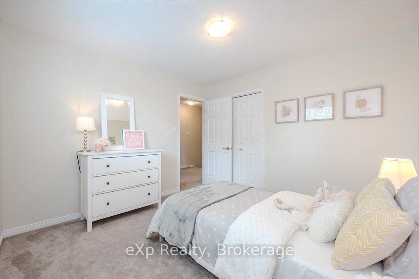
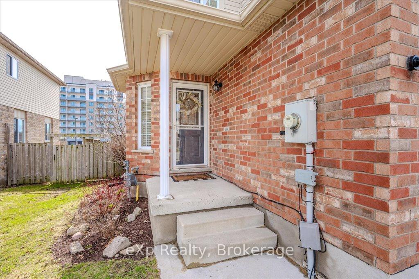
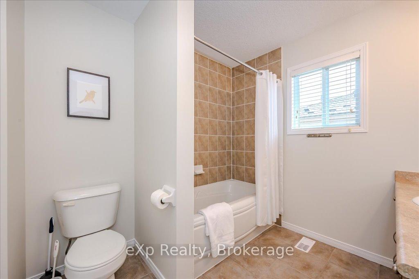
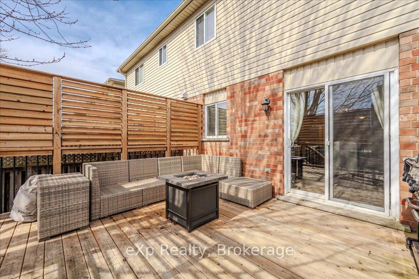
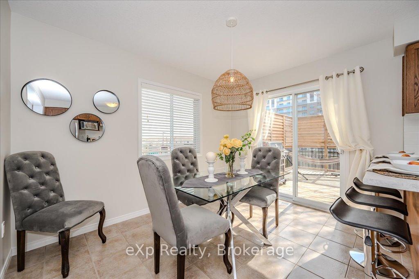
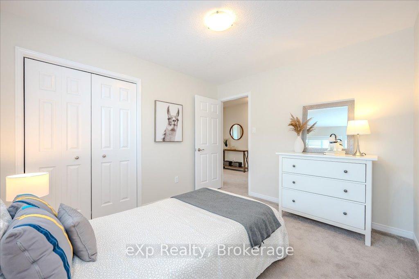
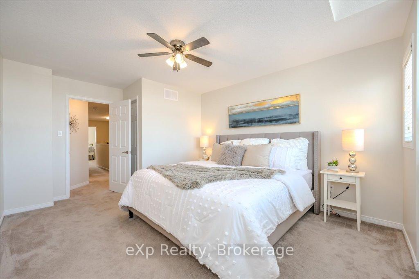
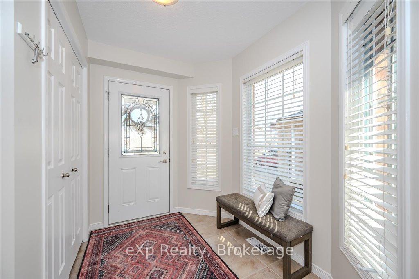


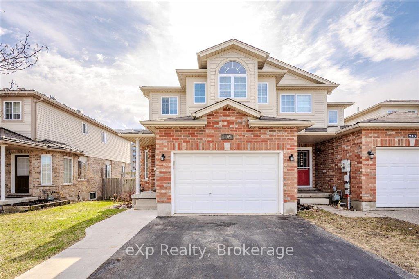
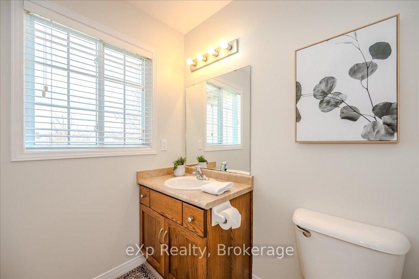
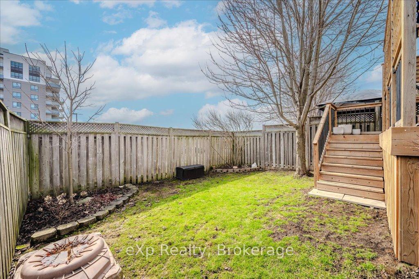
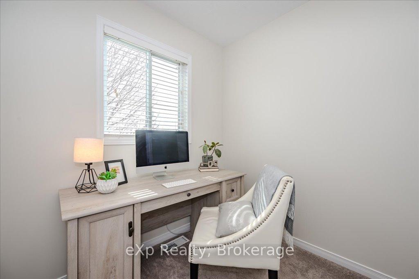
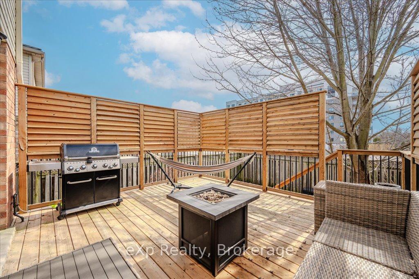
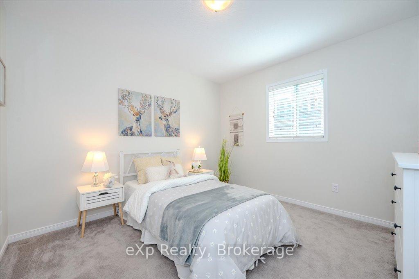
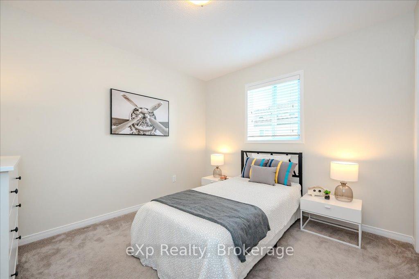
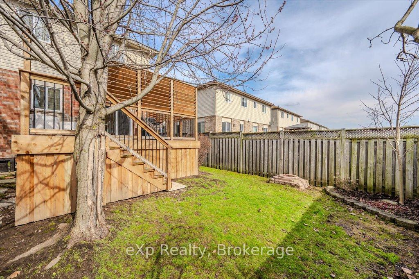
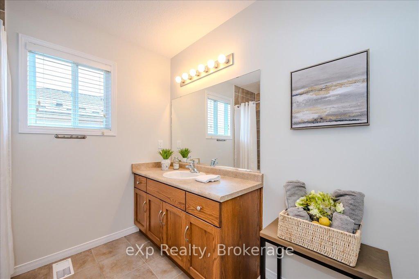
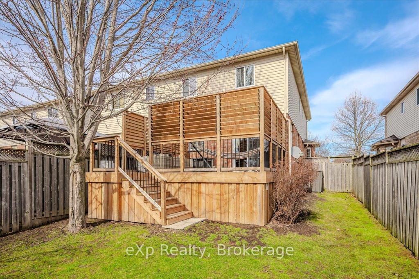
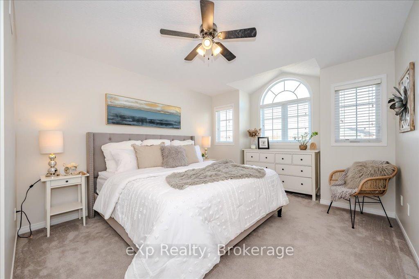
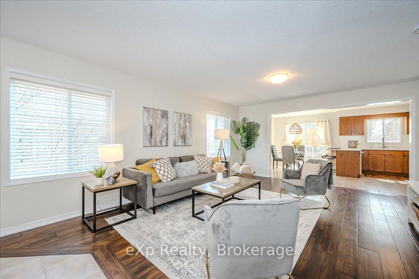
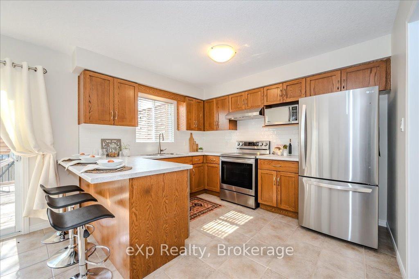
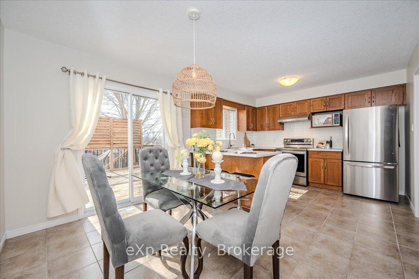
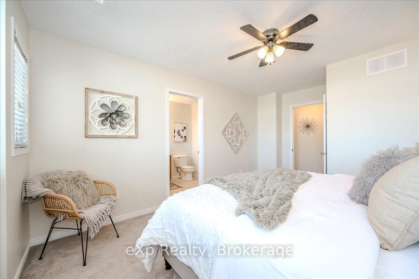
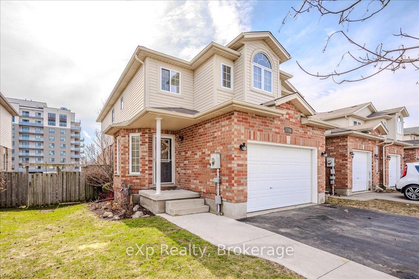
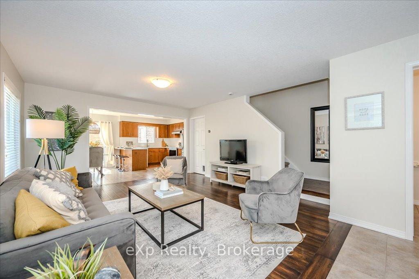
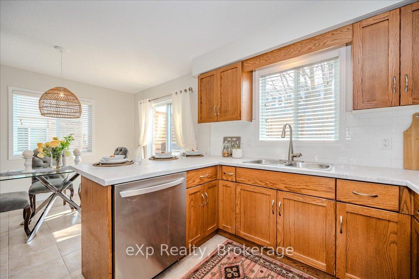
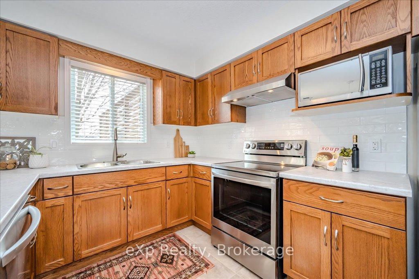
Welcome to 216 Severn Drive where community charm meets bright beginnings. Located in Guelph’s vibrant and family-friendly Eastview neighbourhood, this end-unit townhome is more than just a house its a home that invites you to live, work, and play in perfect harmony.With Eastview Community Park just steps away, several nearby playgrounds, and endless walking trails winding through nature, theres always an adventure waiting around the corner. Whether you’re walking the kids to the nearby French public school or catching a sunset stroll, you’ll fall in love with the lifestyle this location offers.Inside, you’ll appreciate the larger footprint that only an end unit can provide and the light! Oh, the light. Sun spills in through extra windows, breathing life into every corner of this well-maintained home.The upper floor features a bonus office space perfect for remote work, creative pursuits, or even welcoming guests. (We call it a flex space because it really does flex with your needs.) The basement? Its pristine, untouched, and ready for your imagination to run wild. Home gym, rec room, movie theatre you dream it, you build it. Outside the private yard with mature trees and gardens is enhanced by a deck with louvred privacy partitions.This is the kind of place where neighbours still say hello, and kids play until the streetlights flicker on. Where modern convenience meets natural beauty. Where your next chapter could begin.Dont miss your chance to make 216 Severn Drive your own its a bright idea with great end-ings!
Modern comfort meets everyday function in this stylish 3-bedroom townhouse,…
$710,000
This beautifully designed semi-detached home is only moments away from…
$749,900
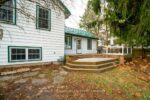
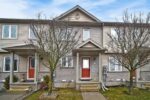 #22 – 10 FOXGLOVE Crescent, Kitchener, ON N2E 0E1
#22 – 10 FOXGLOVE Crescent, Kitchener, ON N2E 0E1
Owning a home is a keystone of wealth… both financial affluence and emotional security.
Suze Orman