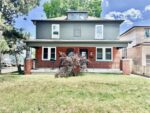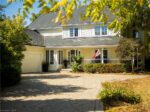6872 Wellington Road 30 Route, Maryhill ON N0B 1M0
Country living just minutes from Kitchener or Guelph. Welcome to…
$850,000
216 Wedgewood Drive, Cambridge ON N1S 4P8
$999,000
SIMPLY MOVE IN! THIS 2000 SQ FT. FULL BRICK 2 STOREY IS LOCATED IN A DESIRABLE WELL-ESTABLISHED AREA OF WEST GALT JUST 12 MINUTES FROM THE 401. THIS HOME HAS A GREAT FUNCTIONAL LAYOUT ON EACH LEVEL WHICH ARE ALL FULLY FINISHED! THIS HOME HAS COUNTLESS UPDATES THAT INCLUDE BUT ARE NOT LIMITED TO THE NEW KITCHEN (2018) WITH QUARTZ COUNTERTOPS, HARDWOOD MAIN AND SECOND LEVEL 2018/2019, ALL CERAMIC TILE 2017 & 2022, NEW TUB AND TILE SURROUND MAIN BATHROOM 2ND LEVEL (2018), POT LIGHTS AND LIGHTS IN THE 2ND FLOOR BEDROOMS (2019), BRAND NEW WATER SOFTENER INSTALLED (2024) FURNACE AND C/AIR IN 2017, ROOF SHINGLES (2015), UPDATED ELECTRICAL PANEL (2025), ATTIC INSULATED TO R60, SOME UPDATED PLUMBING (2024),RENOVATED ENSUITE (2022), NEWER GAS STOVE (WITH HYDRO PLUG IN) AND FRIDGE (2023), NEW FRONT DOOR (2018), ALL NEW BASEMENT WINDOWS PLUS AN EGRESS WINDOW 2023, NEW SUMP PUMP IN 2022, BASEMENT NEWLY FINISHED WITH A 4PCS. BATH, 2 BEDROOMS AND VERY EASILY A 3RD BEDROOM BY PUTTING ONE WALL WITH A DOOR. THE NEW PATIO DOOR IN 2022 LEADS TO A NEW LARGE DECK (2023) AND GAS BBQ LINE AND A 12’x12″ GAZEBO FOR ALL YOUR ENTERTAINING NEEDS OR QUIET EVENINGS AT HOME! THIS HOME MUST BE SEEN TO BE APPRECIATED. DON’T DELAY CALL BLAIR TODAY 519-654-7654.
Country living just minutes from Kitchener or Guelph. Welcome to…
$850,000
LOCATION! Welcome to 542 Trico Drive in Cambridge. Nestled in…
$669,900

 3224 Roseville Road, Ayr ON N0B 1E0
3224 Roseville Road, Ayr ON N0B 1E0
Owning a home is a keystone of wealth… both financial affluence and emotional security.
Suze Orman