65-10 Angus Road, Hamilton ON L8K 6K3
This inviting townhouse is the perfect starter home, offering a…
$499,900
217 Galileo Drive, Hamilton, ON L8E 0B7
$1,375,000
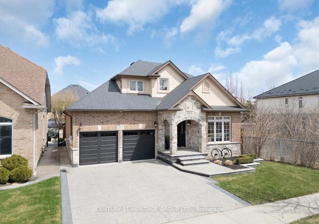
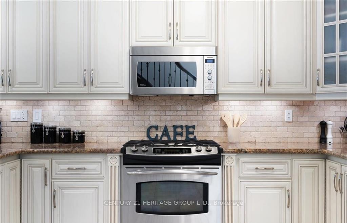
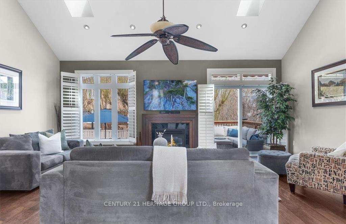
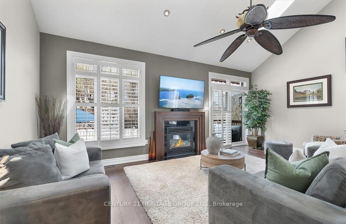
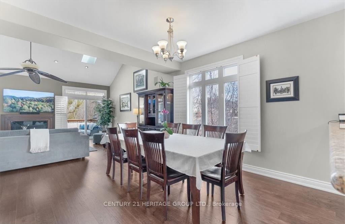
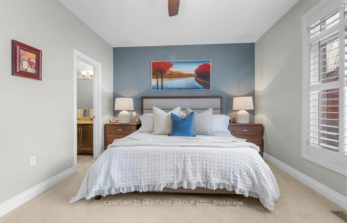
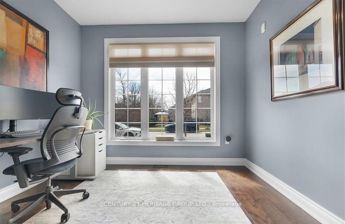
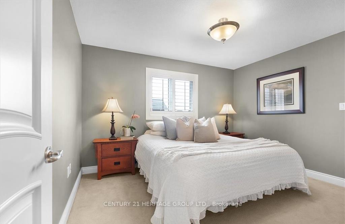
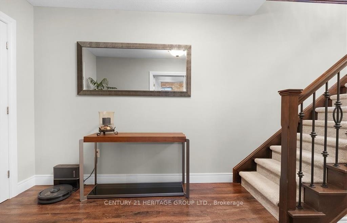
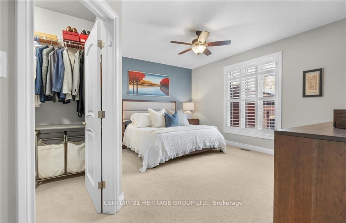
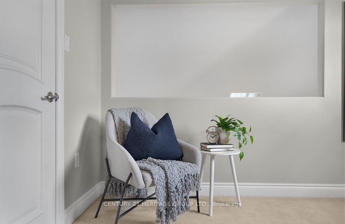
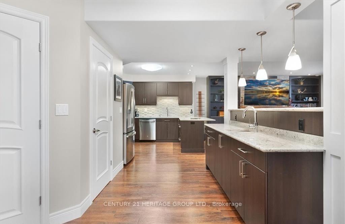
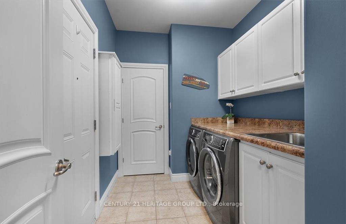
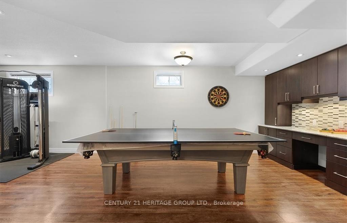
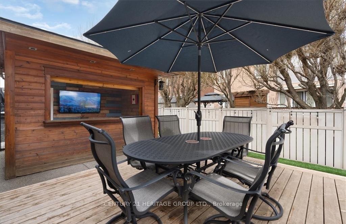
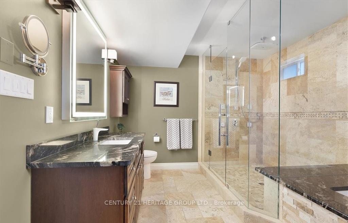
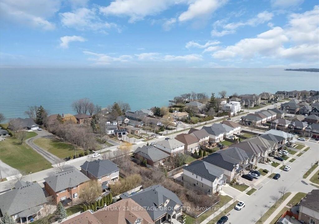
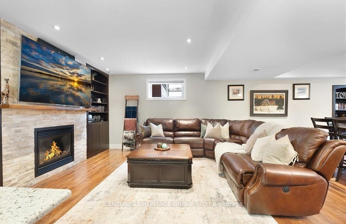
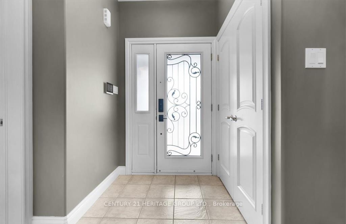
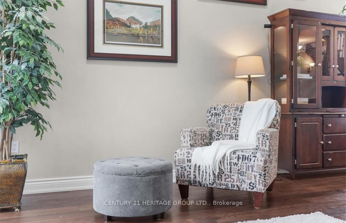
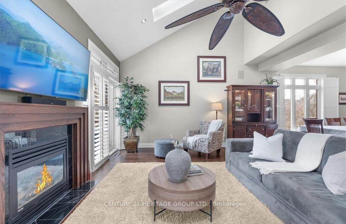
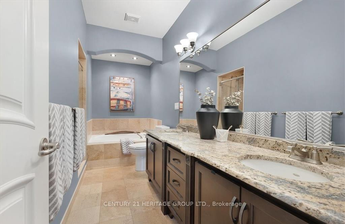
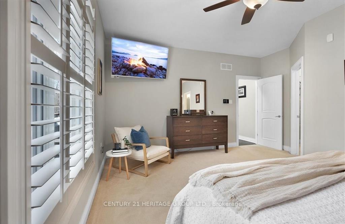
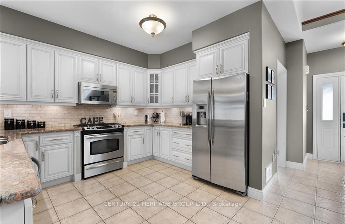
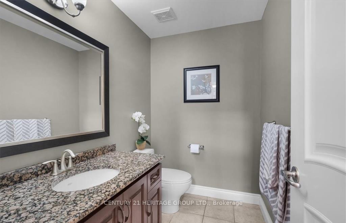
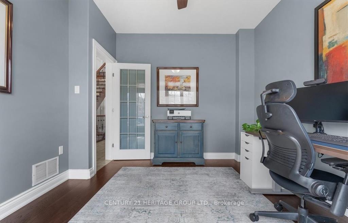
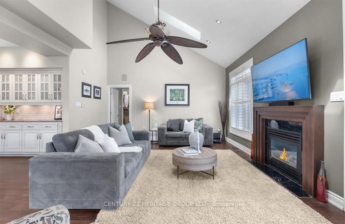
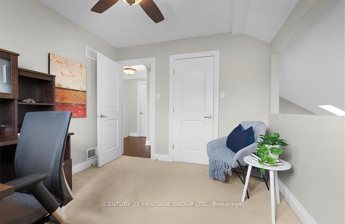
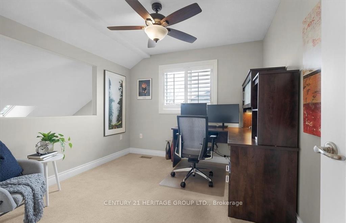


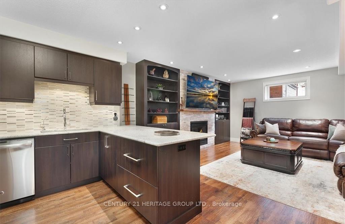
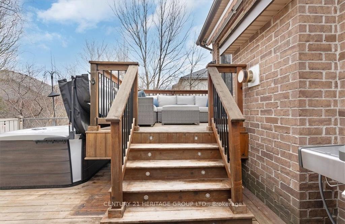
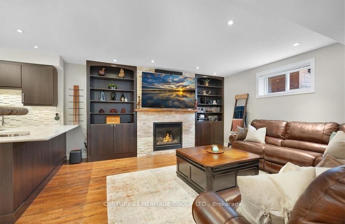
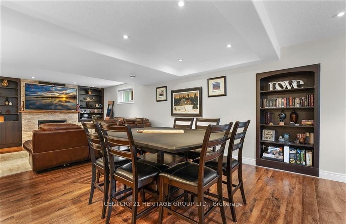
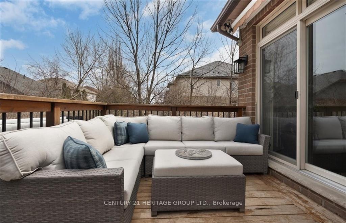
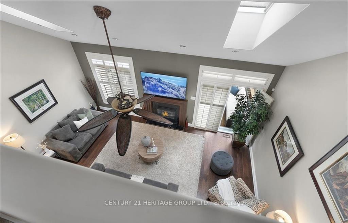
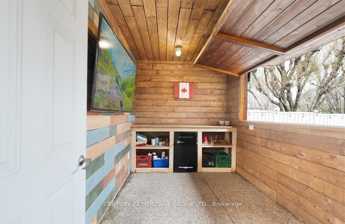
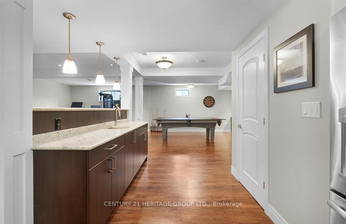
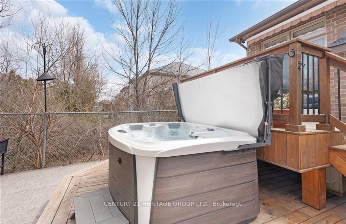
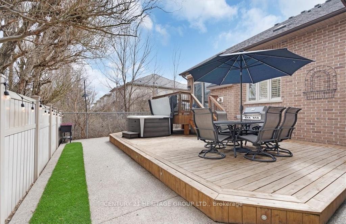
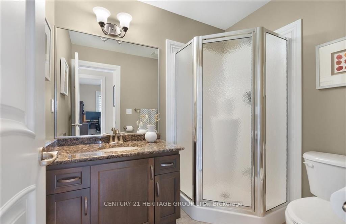
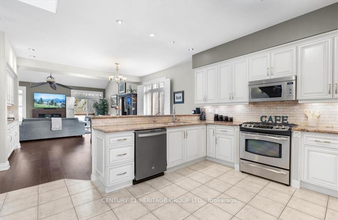


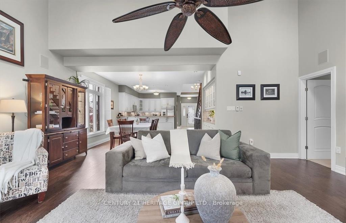
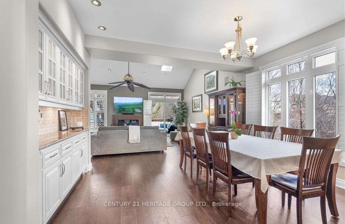
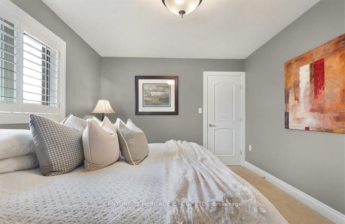
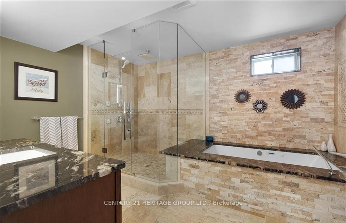
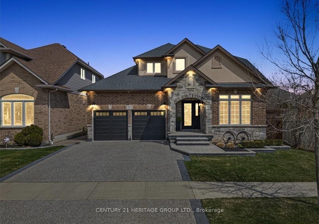
Welcome to a truly rare offering this bright, spacious, and high-quality bungaloft just steps from the lake blends sophisticated living with thoughtful design in every detail. Originally built as the builders personal home, no expense was spared in creating this luxurious retreat. From the moment you step inside, the soaring vaulted ceilings, skylights, and modern open-back staircase set the tone for elegance and ease. The open-concept layout is ideal for both everyday living and entertaining, featuring a seamless flow between the living room, dining room, and designer kitchen. The family room is anchored by a cozy gas fireplace and opens directly to a beautifully crafted deck. Step outside and discover your private backyard oasis, complete with professional landscaping, a $20,000 high-end hot tub, and a cabana featuring a flat-screen TV and full power perfect for evenings under the stars or hosting friends and family. The main floor is designed for comfort and convenience with a luxurious primary suite featuring a spa-like bath and generous walk-in closet. Upstairs, a loft with two additional bedrooms and a full bath offers flexibility for guests, grandkids, or a home office. The finished lower level is an entertainers paradise and an ideal teenage or in-law retreat, boasting a full kitchen, fitness area, games room, and a spacious rec room that’s perfect for movie nights or game days. Bonus features include a double car garage with an EV charger, high-end finishes throughout, and timeless architectural design that balances modern luxury with classic charm. Whether you’re looking to downsize without compromise, avoid the constraints of adult living, or simply enjoy the tranquility of lakeside living in a truly sophisticated home this one checks all the boxes.
This inviting townhouse is the perfect starter home, offering a…
$499,900
Welcome to an incredible opportunity to step into homeownership with…
$699,990
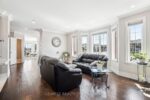
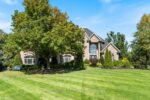 1467 Book Road, Hamilton, ON L0R 1R0
1467 Book Road, Hamilton, ON L0R 1R0
Owning a home is a keystone of wealth… both financial affluence and emotional security.
Suze Orman