1504 Kitchen Court, Milton, ON L9E 1Y8
Experience luxury living in the Milton area with this stunning…
$1,425,000
217 River Birch Street, Kitchener, ON N2C 2V3
$2,600,000
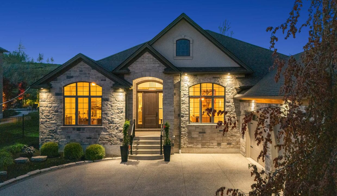
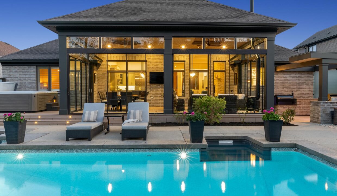
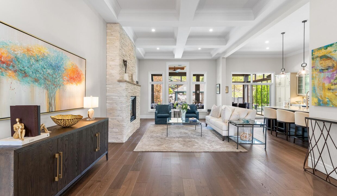
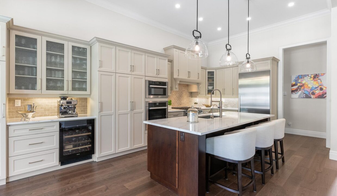
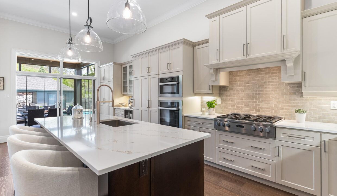
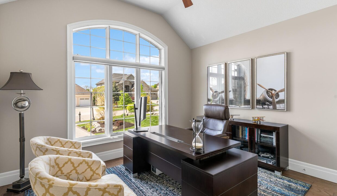
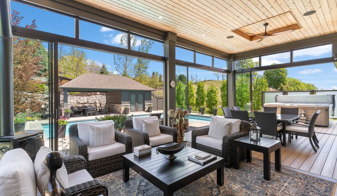
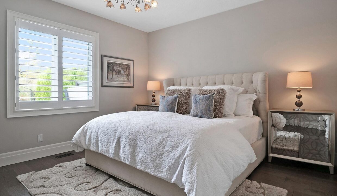
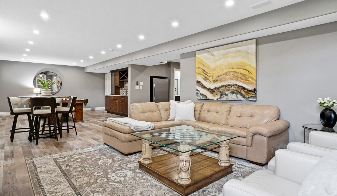
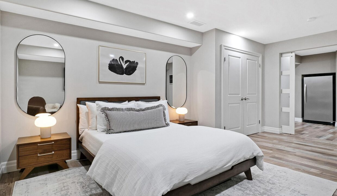
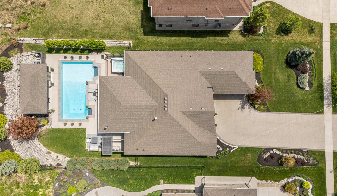
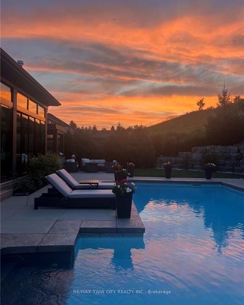
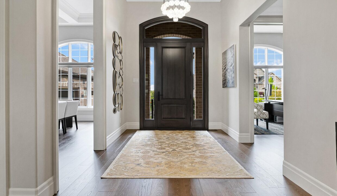
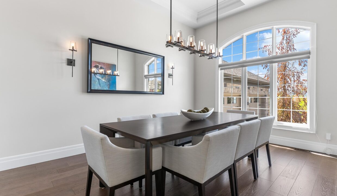
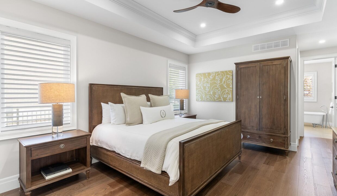
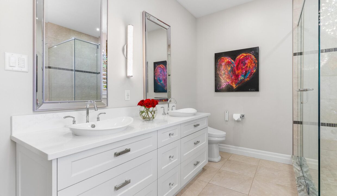
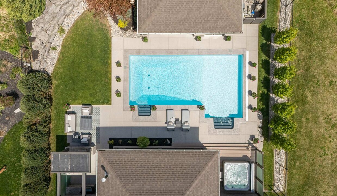
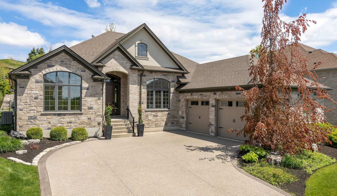
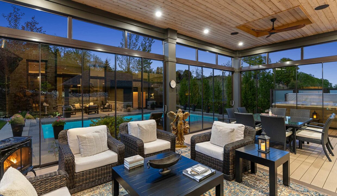
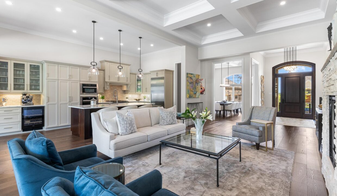
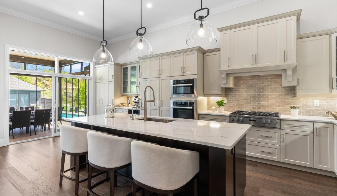
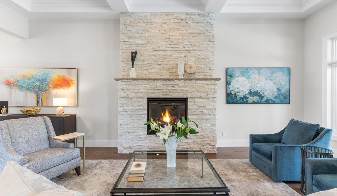
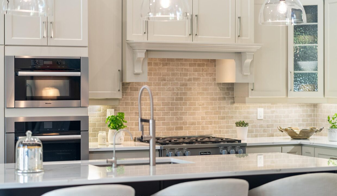
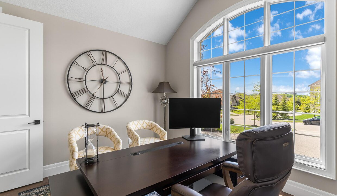
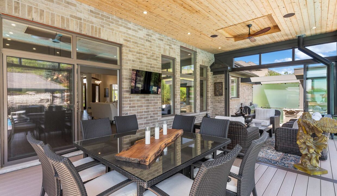
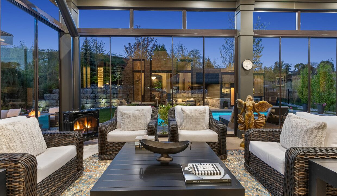

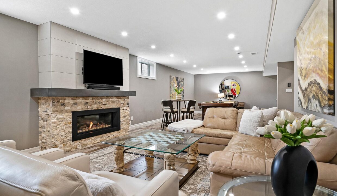
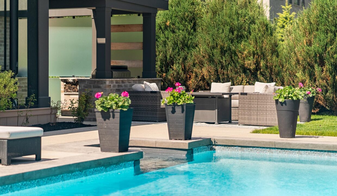
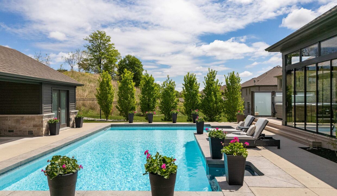
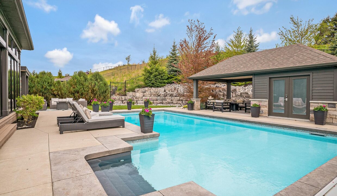
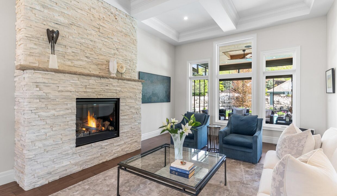
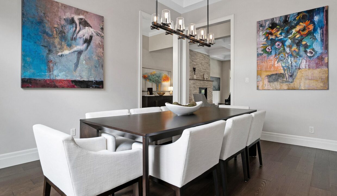
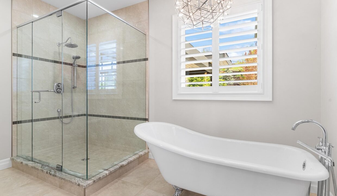
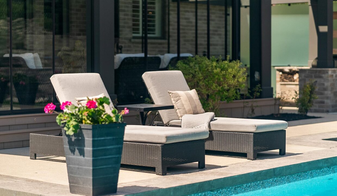
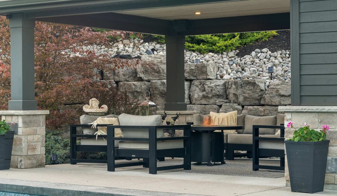
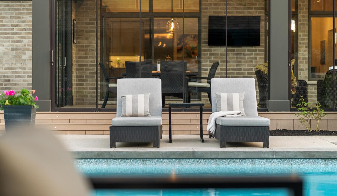
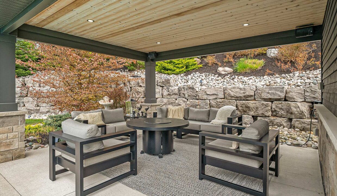
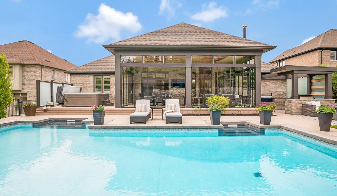
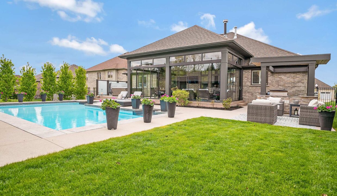
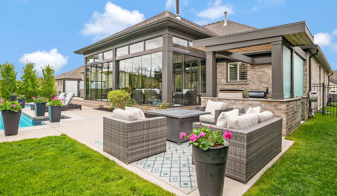
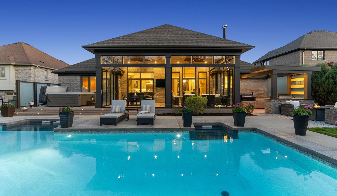
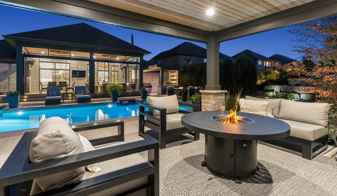
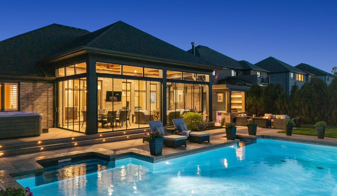
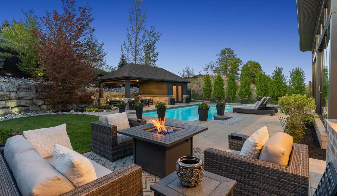
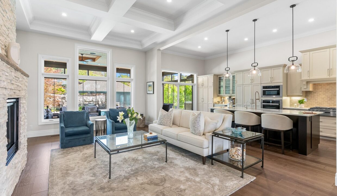
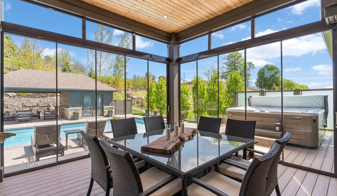
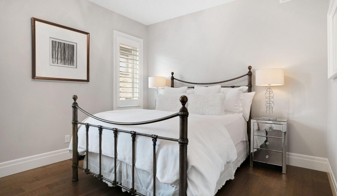
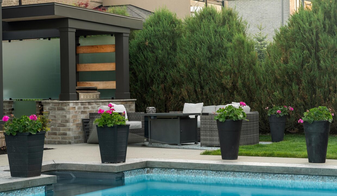
Set within one of Kitchener’s most exclusive & sought-after neighborhoods, this extraordinary residence blends refined interiors w/ resort-style outdoor living on a beautifully landscaped estate lot. Hidden Valley is known for its luxury homes, winding trails, & natural beauty& this home captures the very best of it, from its elevated setting with serene views to its unforgettable backyard oasis. This meticulous home offers an unparalleled lifestyle anchored by an incredible sunroom that will steal your heart. A true architectural highlight, encased in floor-to-ceiling moveable glass paneling, it invites natural light to pour in and offers uninterrupted views. Whether you’re enjoying a quiet morning coffee or hosting guests, this space effortlessly adapts thanks to a cozy gas stove that makes it equally inviting in cooler seasons. The heated saltwater pool, soothing hot tub, covered pool house, & outdoor kitchen come together to create the perfect setting for entertaining. Step inside to discover a thoughtfully designed interior where elegance meets everyday comfort. 12-foot ceilings on the main level create an airy, open feel, enhanced by rich engineered hardwood, waffle & tray ceilings, large windows & impressive gas fireplace. The chef-inspired kitchen offers quartz countertops, premium Miele appliances & expansive cabinetry that blend style w/ function. The open concept living & dining spaces flow effortlessly, perfect for entertaining or quiet evenings in. The primary suite is a private retreat, complete w/ a custom Chervin double vanity. Additional features-cathedral-ceiling office w/ stunning front-facing views, two additional bedrooms w/ a separate washroom, & renovated laundry room. The highlights continue with an impressive lower-level w/ wet bar, pool table, gas fireplace, & spacious flex room offers endless possibilities. Meticulous updates, curated finishes, & a sunroom like no other -this is where luxury meets lifestyle.
Experience luxury living in the Milton area with this stunning…
$1,425,000
Welcome to 437 Zeller Drive, a rare gem nestled in…
$1,249,900
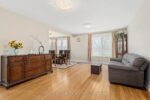
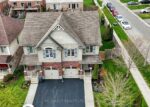 46 Vipond Street, Guelph, ON N1E 0H3
46 Vipond Street, Guelph, ON N1E 0H3
Owning a home is a keystone of wealth… both financial affluence and emotional security.
Suze Orman