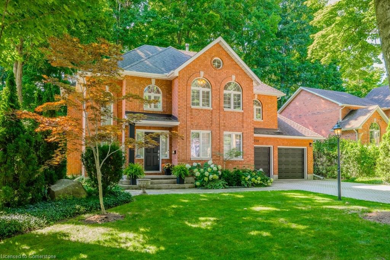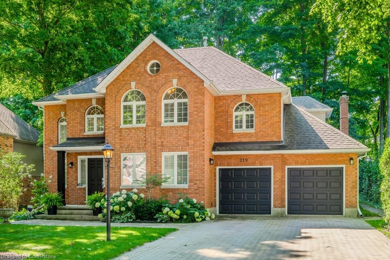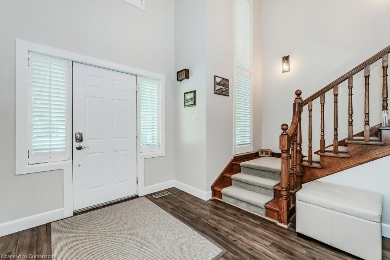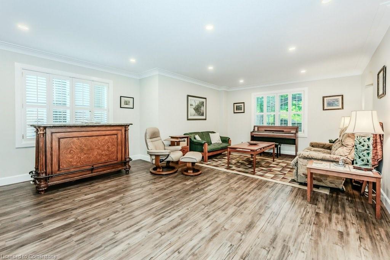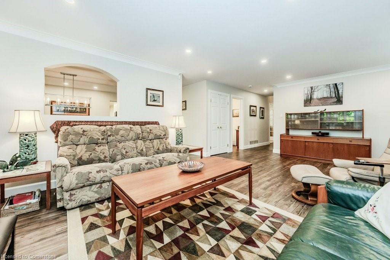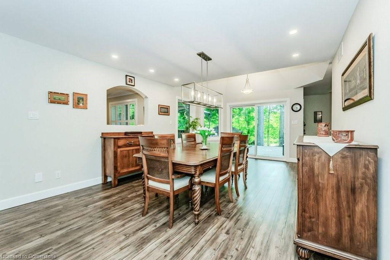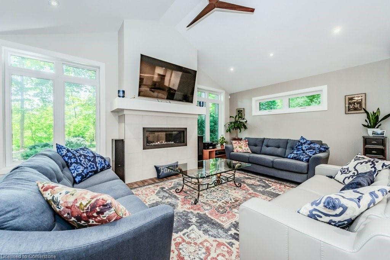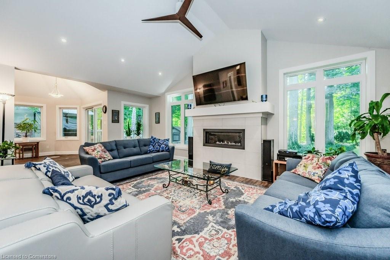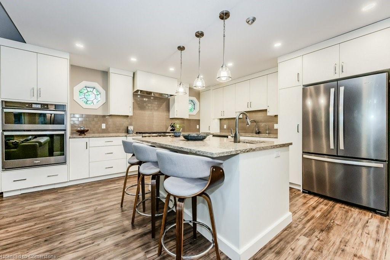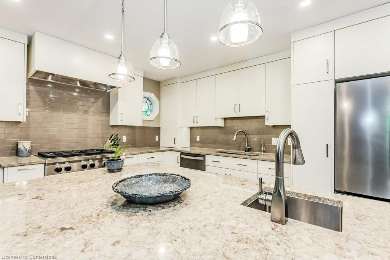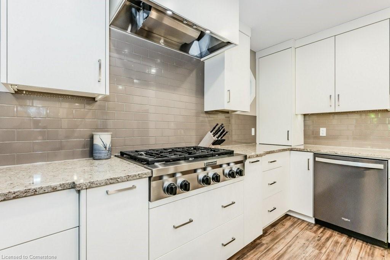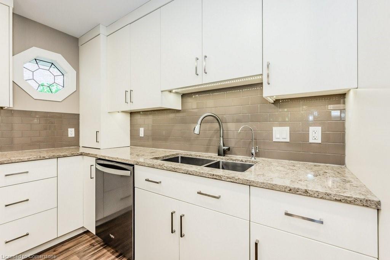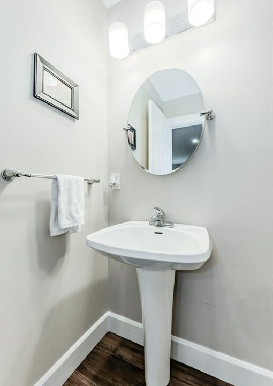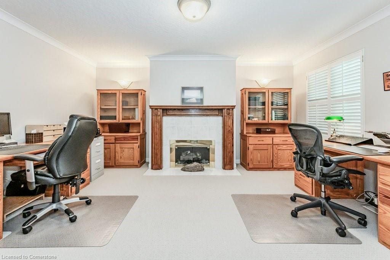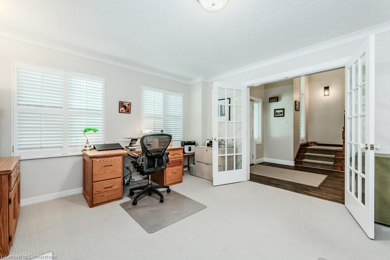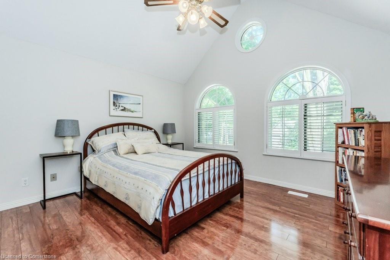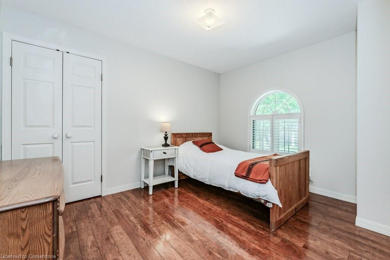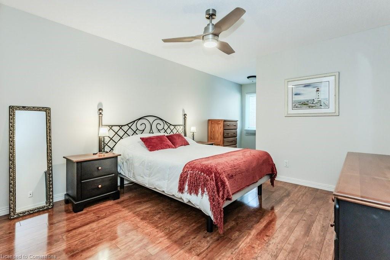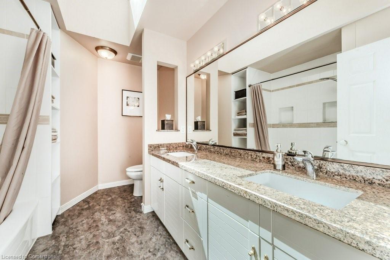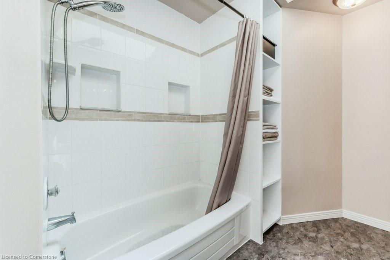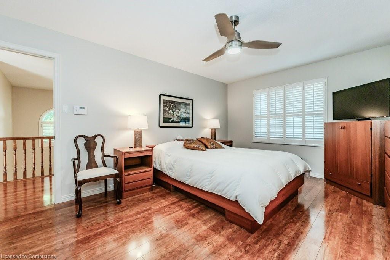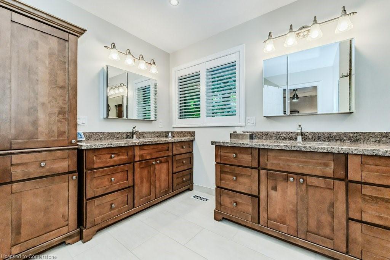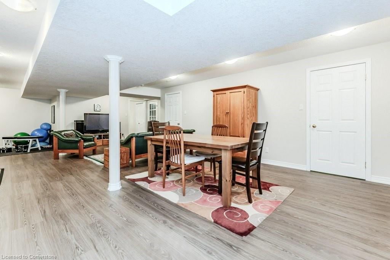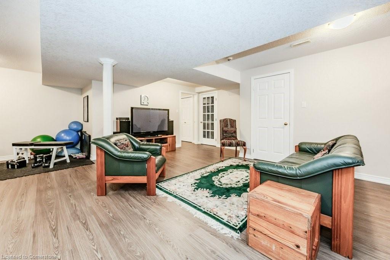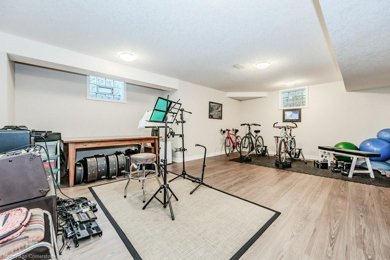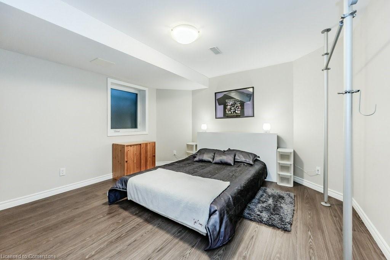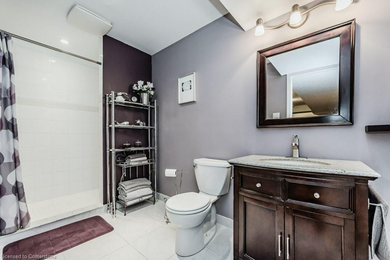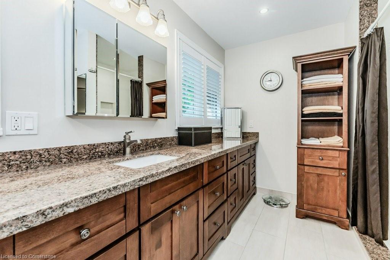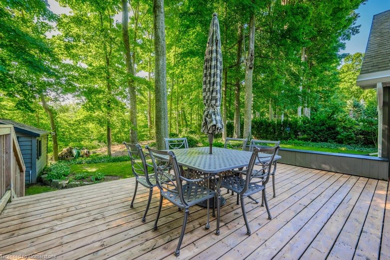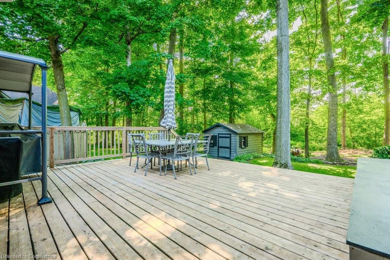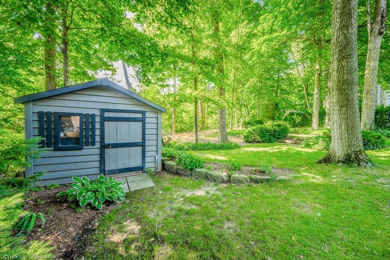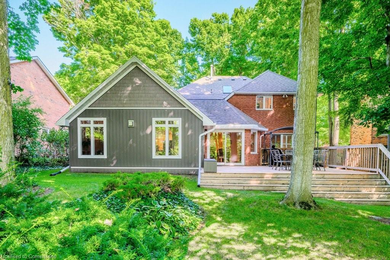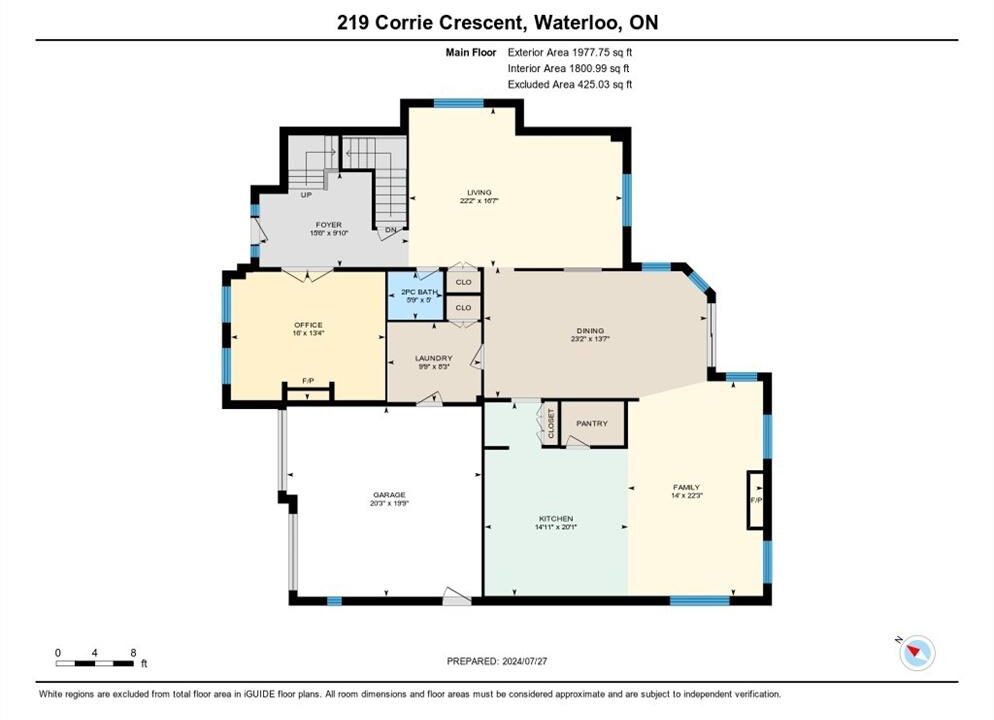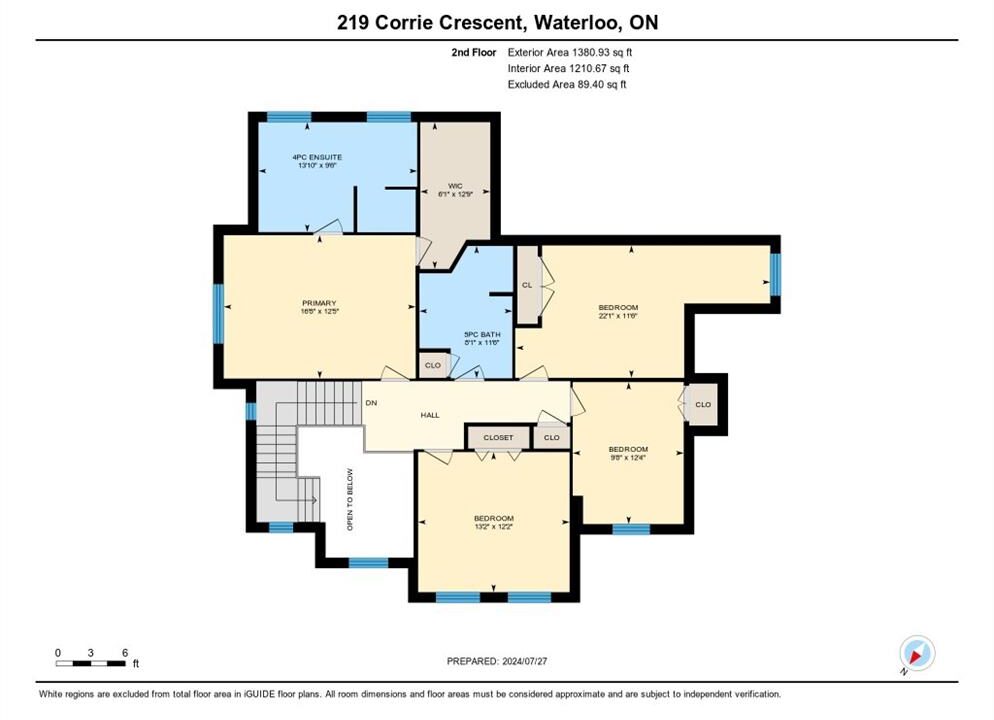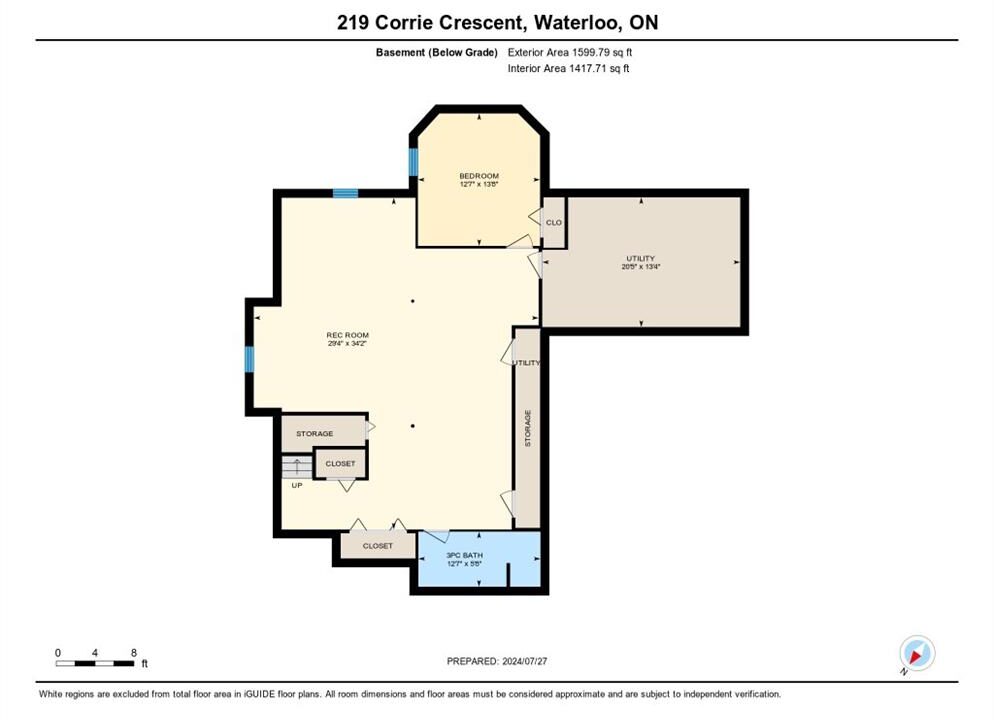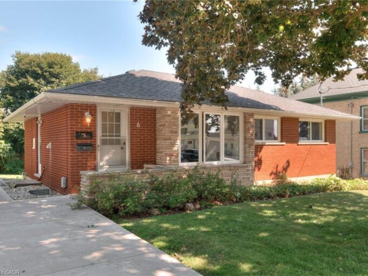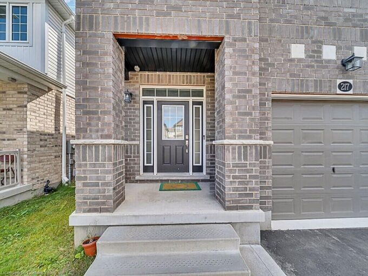219 Corrie Crescent, Waterloo ON N2L 5W3
219 Corrie Crescent, Waterloo ON N2L 5W3
$1,650,000
Description
Nestled on a quiet, tree-lined street this custom-built home blends timeless design with everyday comfort. The stately curb appeal and striking façade set the tone, while a grand two-storey foyer and sweeping oak staircase offer a stunning welcome inside. At the heart of the home is a chef’s kitchen designed for both function and flair – complete with a walk-in pantry, butler’s pantry, oversized island, and high-end stainless steel appliances. The adjacent family room, anchored by a cozy gas fireplace, is the perfect spot to unwind or entertain. Practicality meets style in the main-floor laundry with direct access to the oversized double garage. Upstairs, four spacious bedrooms provide room for the whole family, including a spacious primary suite with a walk-in closet and spa-like ensuite. The fully finished basement offers flexible space for a home office, gym, rec room, or guest retreat. Outside, the deep lot backs onto a lush greenbelt (zoned OS3 – conservation), offering rare privacy and a peaceful, wooded backdrop. Explore nearby trails or head to Laurel Creek Conservation Area for a breath of fresh air. All of this, just minutes to schools, both universities, shopping, dining, and the city’s upcoming state-of-the-art hospital. If you’ve been searching for the perfect balance of location, luxury, and lifestyle – this could be the one. Come experience 219 Corrie Crescent for yourself.
Additional Details
- Property Age: 1989
- Property Sub Type: Single Family Residence
- Zoning: R3
- Transaction Type: Sale
- Basement: Full, Finished
- Heating: Forced Air, Natural Gas
- Cooling: Private Drive Double Wide
- Parking Space: 8
- Virtual Tour: https://unbranded.youriguide.com/219_corrie_crescent_waterloo_on/
Similar Properties
217 Sedgewood Street, Kitchener ON N2P 0H9
Welcome to 217 Sedgewood, an exquisitely upgraded family residence situated…
$950,000
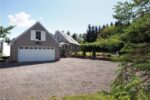
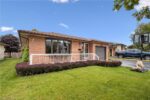 7 Eastview Drive, Arthur ON N0G 1A0
7 Eastview Drive, Arthur ON N0G 1A0

