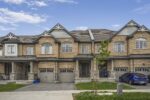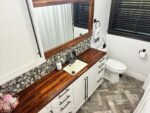#92 – 166 Deerpath Drive, Guelph, ON N1K 0E2
This END UNIT CORNER townhouse with a wide lot is…
$859,000
#22 - 690 Broadway, Orangeville, ON L9W 7T7
$819,900




























No detail was overlooked in this stunning end-unit townhome that looks straight out of a magazine! It is a vibe and arguably the nicest townhouse currently on the market in Orangeville. The open main floor plan with 9-foot ceilings and 1,411 square feet offers excellent flow between the spacious living room, dining room, and kitchen. The bright kitchen has ample cabinets, stylish appliances and quartz counters and a stylish backsplash. Upstairs, you’ll find 3 bedrooms, including a primary suite with a walk-in closet and a 5-piece ensuite. The lower level features a bright walkout basement, ready for your personal touch. Ideally located in a sought-after neighborhood, you’ll enjoy convenient access to the west end, local shops, boutiques, coffee spots, grocery stores, public transportation, a new park in the subdivision, walking trails, schools, and a rec center. **EXTRAS** Bright basement with walkout & rough-in for bathroom. Move right in nothing left to do but enjoy!
This END UNIT CORNER townhouse with a wide lot is…
$859,000
The one you have been waiting for – take advantage…
$799,900

 9364 Wellington Rd 124, Erin, ON N0B 1T0
9364 Wellington Rd 124, Erin, ON N0B 1T0
Owning a home is a keystone of wealth… both financial affluence and emotional security.
Suze Orman