11 MADELEINE Street, Kitchener, ON N2R 1V6
Welcome to 11 Madeleine St, a meticulously maintained 3-bedroom, 2-bathroom…
$699,900
#22 - 88 Decorso Drive, Guelph, ON N1L 0A9
$640,000
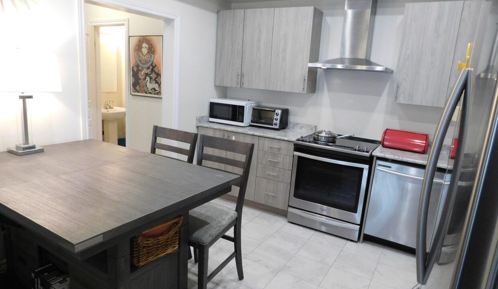
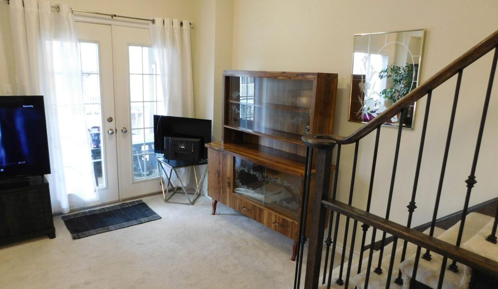
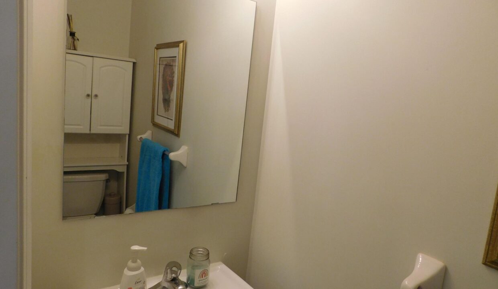
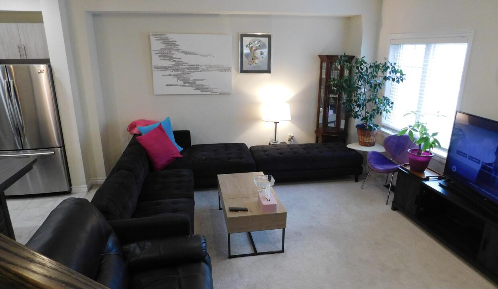
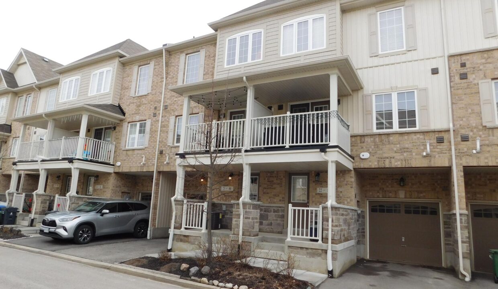
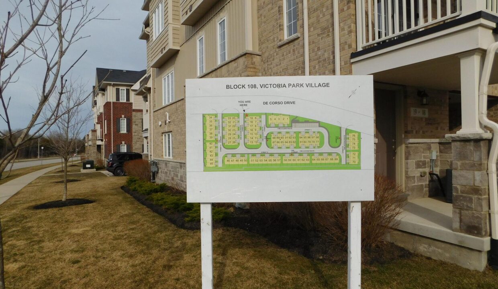

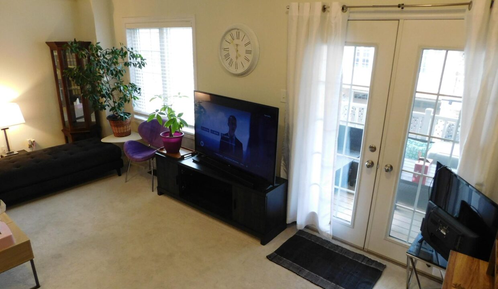
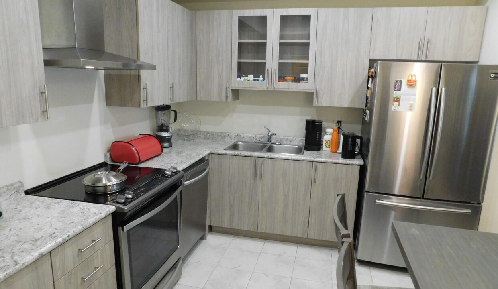
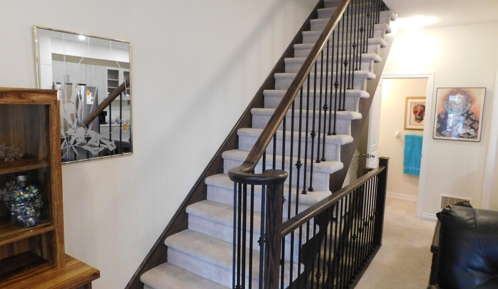
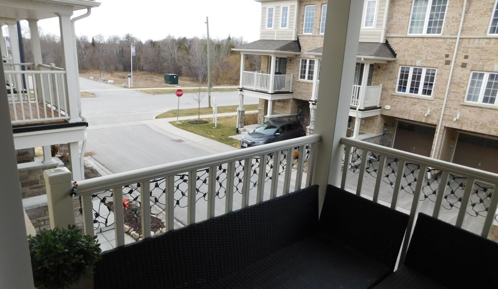


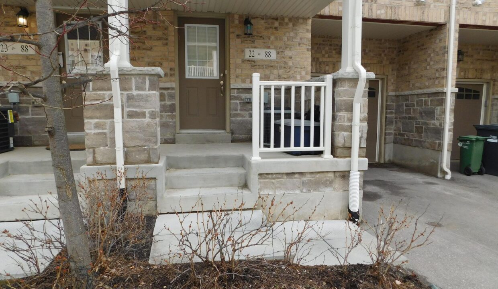
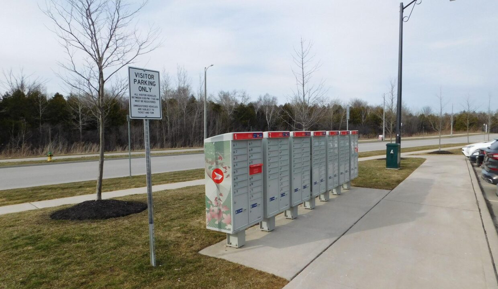
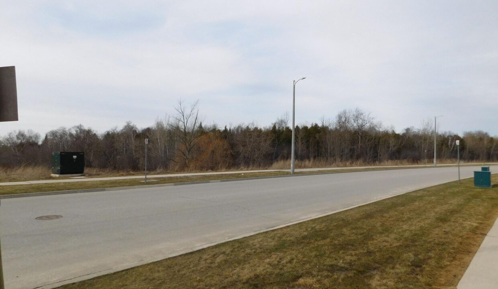
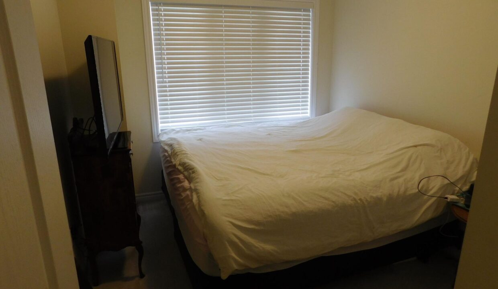
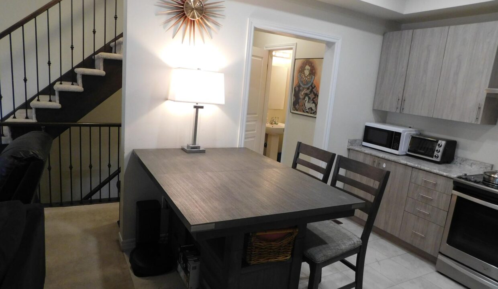
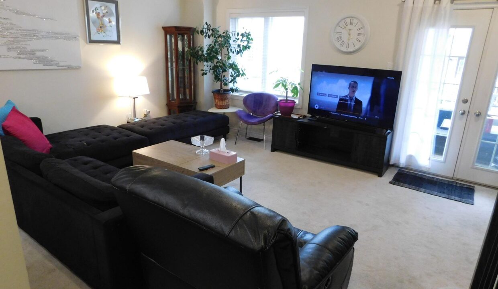

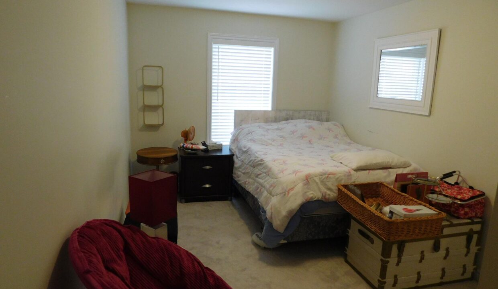
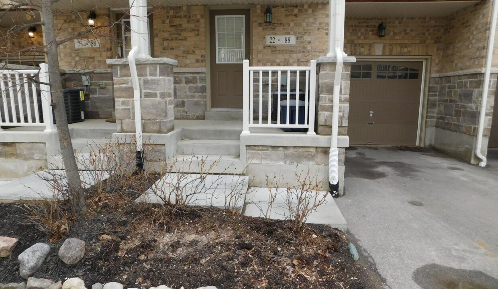
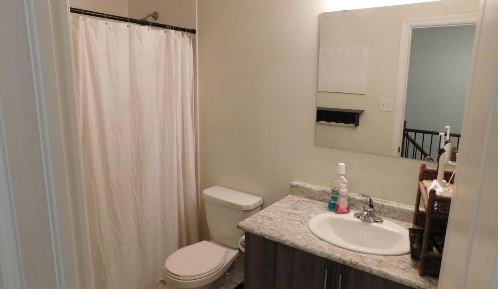
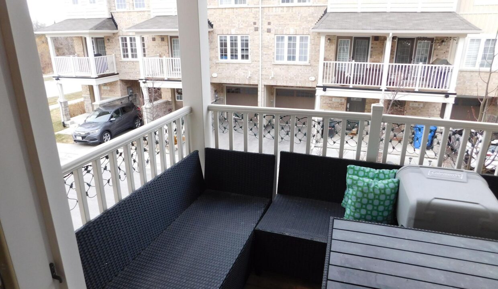
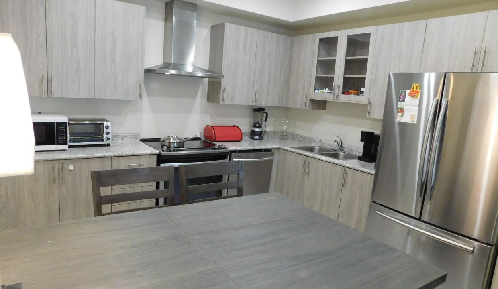
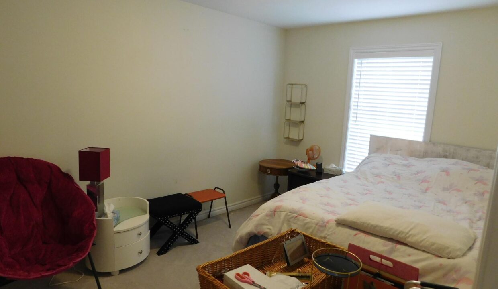
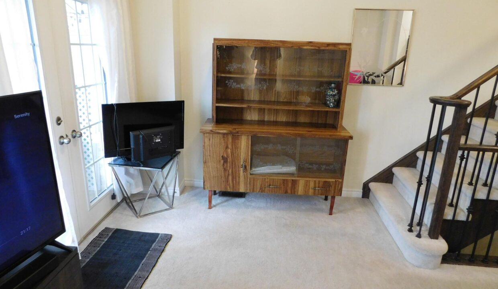
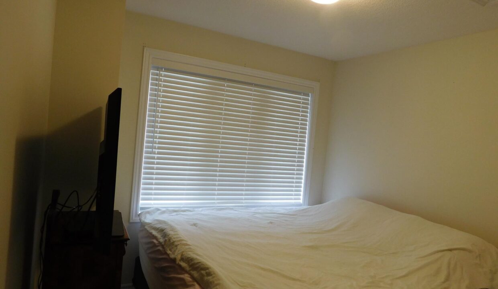
OFFERS ANYTIME, NO HOLD OFF!!! FREEHOLD 2 bedroom townhouse with a desirable south-end location! Upon entering you’ll notice the lovely eat-in kitchen featuring trendy grey cabinetry, ample counter space & stainless steel appliances. Open to the bright & airy living room featuring a large window and garden doors leading to your deck. The deck is covered allowing you to BBQ rain or shine! A 2 piece bathroom completes this level. Follow the beautiful wood & iron railed stairs up to the master bedroom offering a large window, double closet & a 4 piece ensuite! There is another good sized bedroom & 4 piece main bathroom on this level. Situated at the end of a quiet street surrounded by amenities! Minutes from shopping centres offering grocery stores, banks, fitness centres, the LCBO, the movie theatre& much more! **Freehold unit with a $132 road maintenance fee**
Welcome to 11 Madeleine St, a meticulously maintained 3-bedroom, 2-bathroom…
$699,900
Luxury End-Unit Bungaloft Townhome in Vista Hills Modern, Spacious &…
$1,149,000
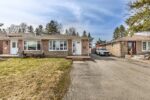
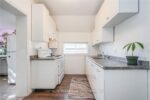 19 Wilton Place, Kitchener, ON N2H 2S7
19 Wilton Place, Kitchener, ON N2H 2S7
Owning a home is a keystone of wealth… both financial affluence and emotional security.
Suze Orman