270 Newman Drive, Cambridge, ON N1S 0E1
Welcome to 270 Newman Drive, a beautifully upgraded 3-bedroom, 2.5-bath…
$899,000
22 Eastwood Drive, Kitchener, ON N2A 1Z9
$999,900
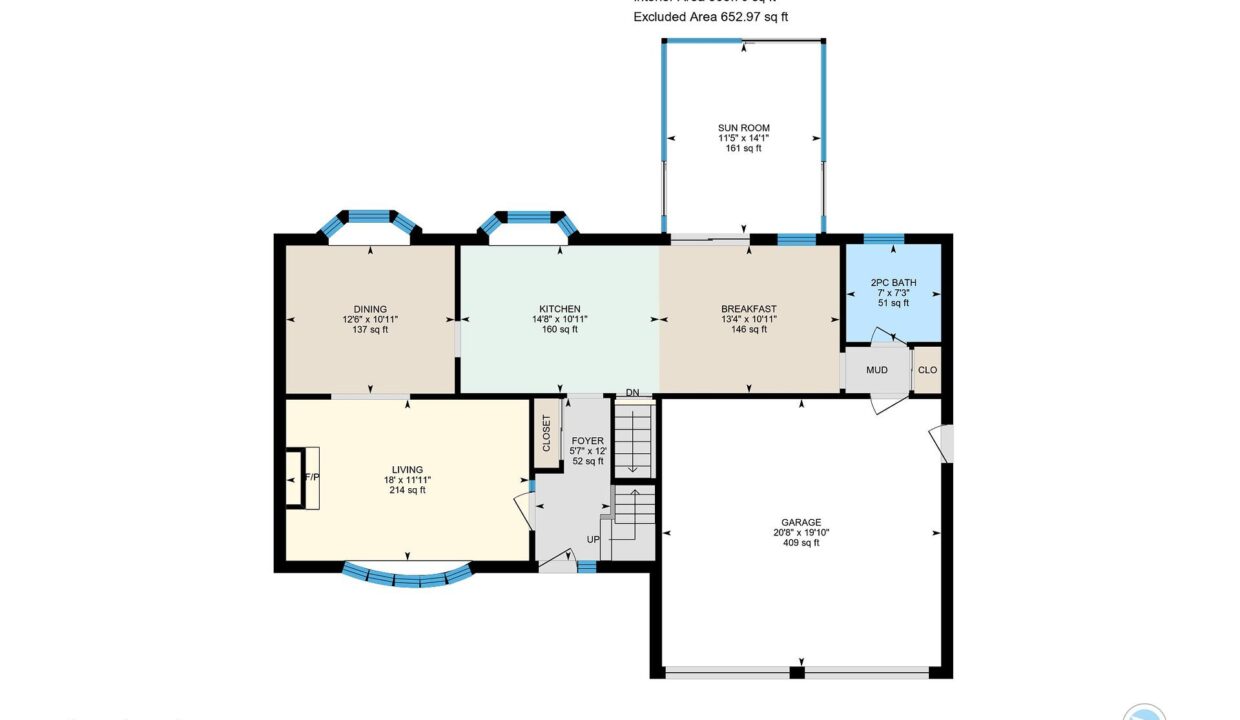
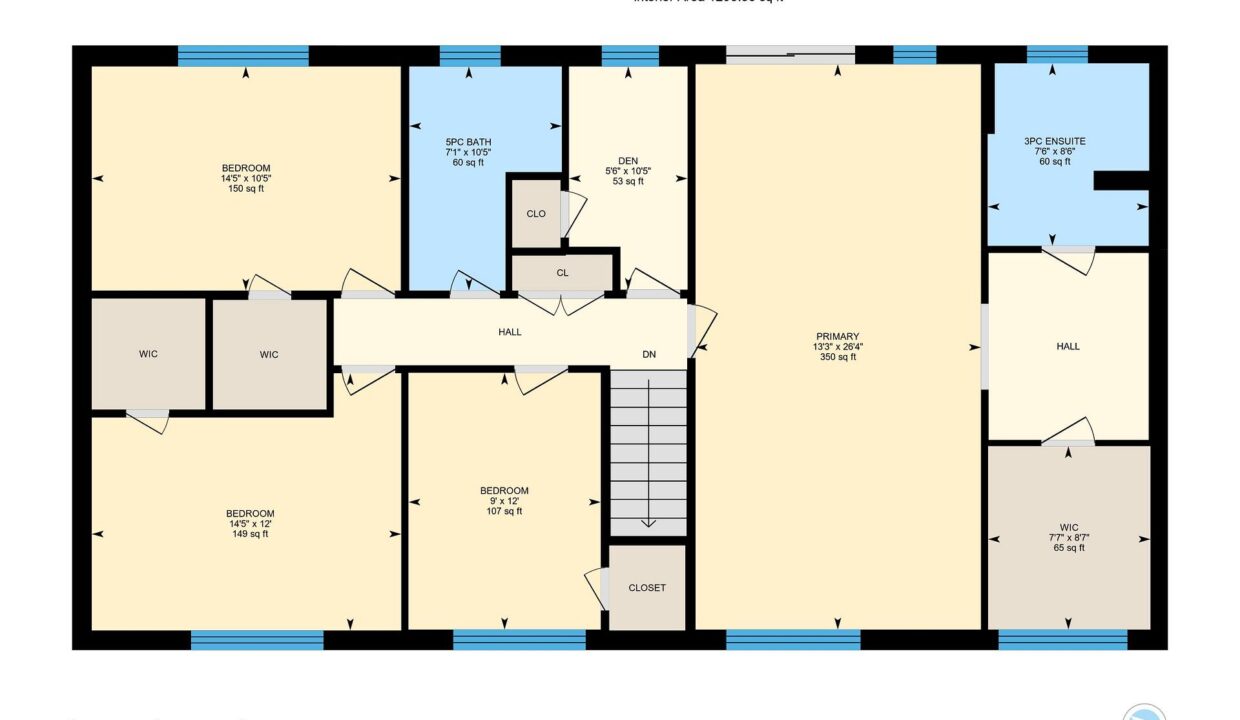
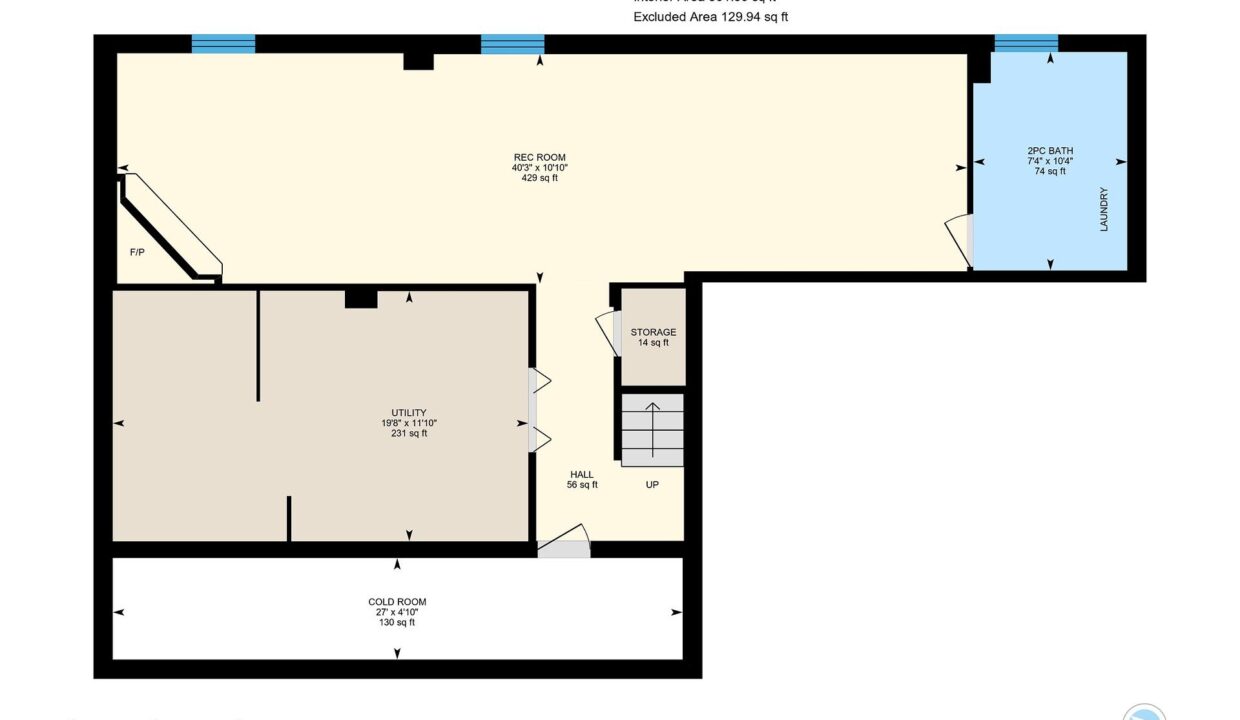
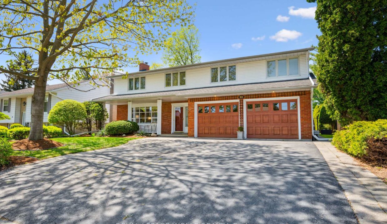
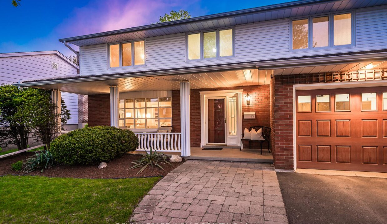
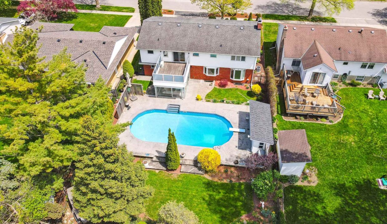
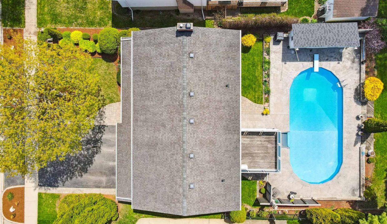
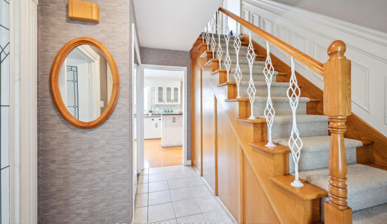
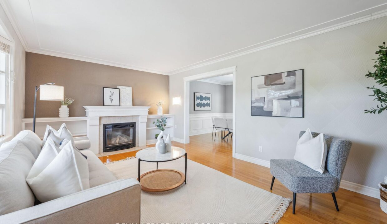
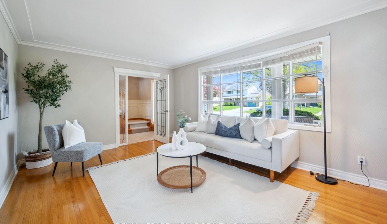
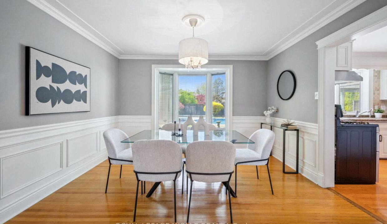
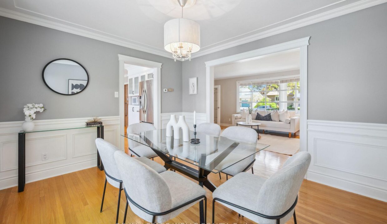
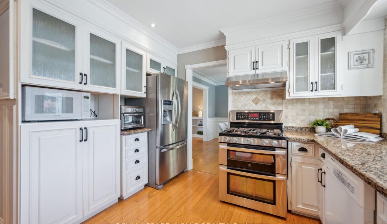
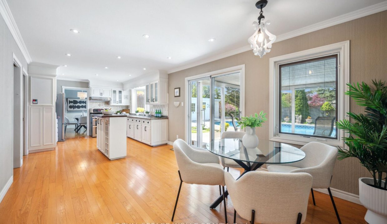
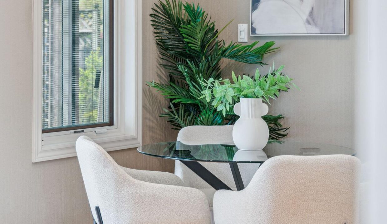
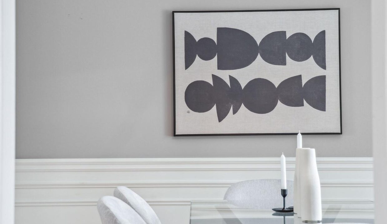
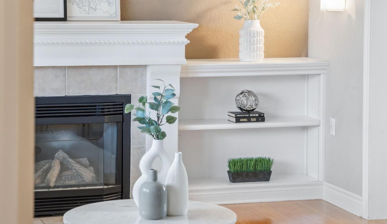
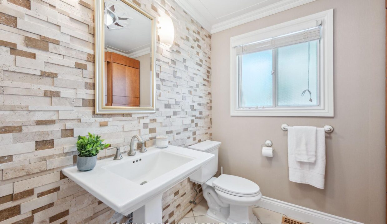
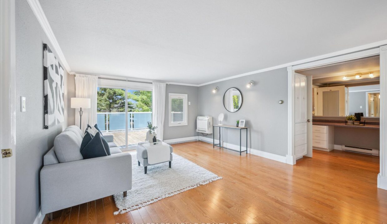
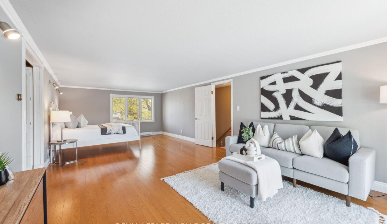
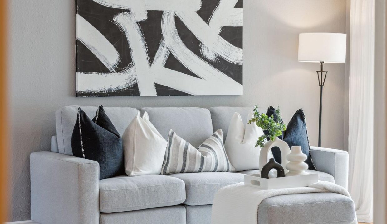
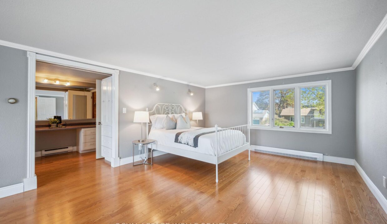
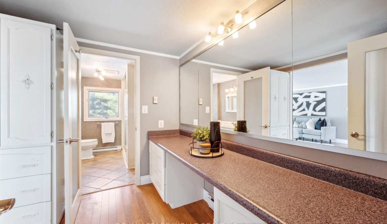
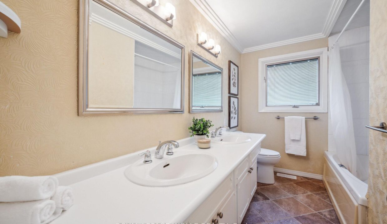
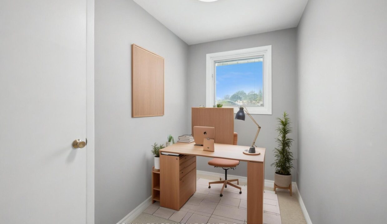
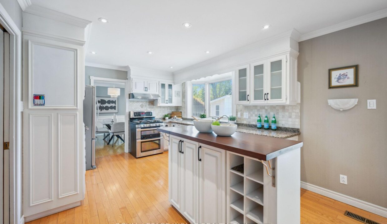
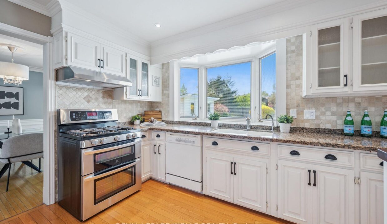
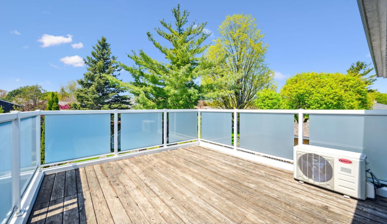
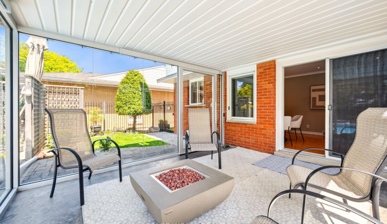
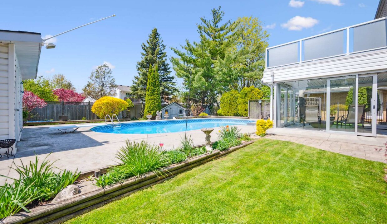
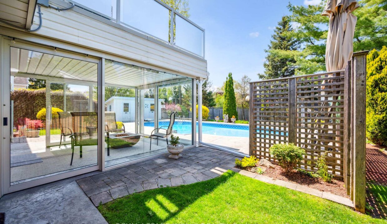
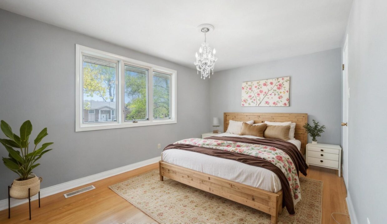
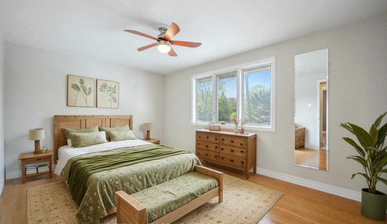
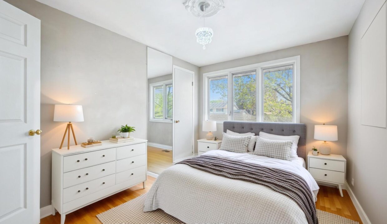
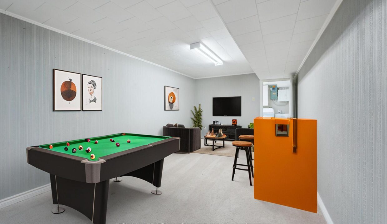
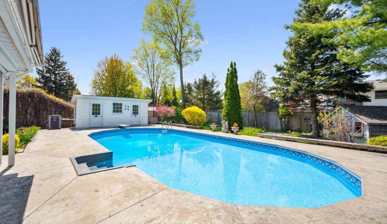
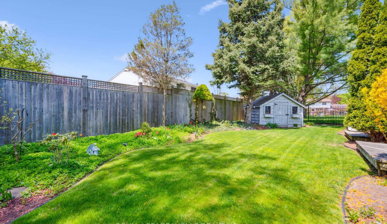
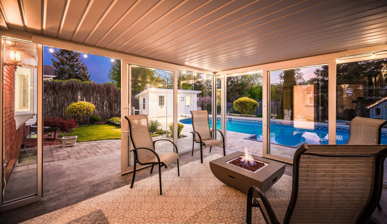
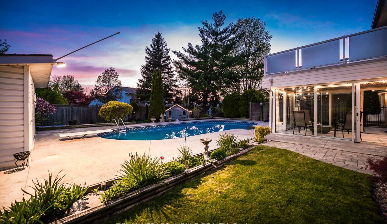
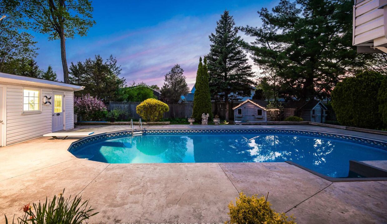
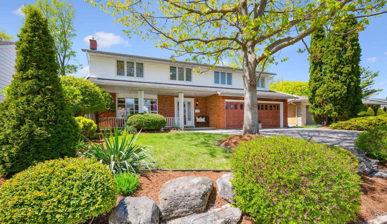
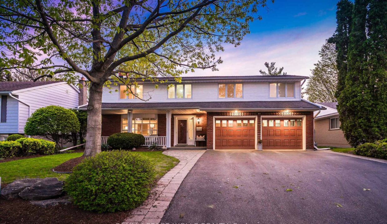
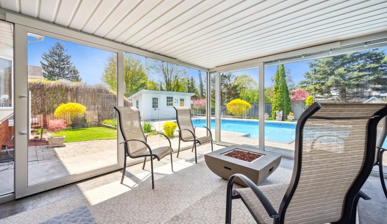
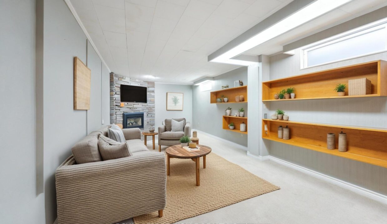
Gracefully set on a picturesque 65 x 140 ft lot, this meticulously maintained residence blends classic curb appeal with luxurious, resort-inspired living in one of Stanley Parks most coveted streets. Surrounded by award-winning gardens and mature trees, the home is as beautiful outside as it is within. Inside, natural light pours through oversized windows, highlighting a thoughtfully designed main floor where every space invites comfort and connection. The formal dining room is ideal for family gatherings and effortless entertaining, while the well-appointed kitchen boasts crown moulding, generous storage, warm finishes, and direct access to the backyard oasis. A stunning sunroom with floor-to-ceiling custom glass, three expansive sliding doors, and a retractable shade offers uninterrupted views of the lush outdoor setting. Step into the private backyard retreatcomplete with a sparkling inground pool, a dedicated changing room, and professionally landscaped grounds. Whether you’re basking in afternoon sun or hosting under the stars, its a space made for unforgettable moments. Upstairs, four spacious bedrooms each feature walk-in closets, including a luxurious primary suite with its own living area, 3-piece ensuite, walk-in closet, and a private balconya true sanctuary to begin and end each day. A fifth room provides the perfect work-from-home office or creative flex space. The finished lower level extends the homes livability with a versatile recreation room, a dedicated workshop, 2pc bath and ample storage. Rarely does a property of this calibre come available on one of the most admired streets in Stanley Parkjust moments from top-rated schools, trails, and all urban amenities. This is home designed for everyday comfort and unforgettable moments.
Welcome to 270 Newman Drive, a beautifully upgraded 3-bedroom, 2.5-bath…
$899,000
Beautiful 5-Bedroom, 4-Bathroom Family Home on Quiet Cul-de-Sac in Prestigious…
$1,450,000
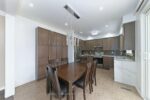
 5233 Ninth Line, Erin, ON N0B 1T0
5233 Ninth Line, Erin, ON N0B 1T0
Owning a home is a keystone of wealth… both financial affluence and emotional security.
Suze Orman