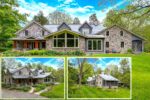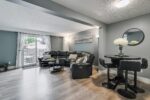140 Veronica Drive, Kitchener, ON N2A 2R9
Welcome to 140 Veronica Drive. This BEAUTIFULLY UPDATED 3-bedroom, 2-bathroom…
$774,888
22 Pebblecreek Drive, Kitchener, ON N2A 4J8
$899,900
SKI, GOLF & SCHOOLS – UPGRADED FAMILY HOME IN LACKNER WOODS a beautifully upgraded, former builders model home in the highly sought-after Lackner Woods neighbourhood. Just minutes from Chicopee Ski Resort, golf courses, and endless outdoor adventure, this property blends comfort, convenience, and charm. Step inside to a bright and spacious open-concept layout featuring Brazilian hardwood floors, and large garden sliders that lead to a private deck and fully fenced backyard-perfect for entertaining or simply enjoying a quiet evening outdoors. The kitchen offers plenty of storage and functionality, complete with breakfast bar seating for casual dining and morning coffee. With 3 generously sized bedrooms, 2.5 bathrooms, and over 1,600 sqft in addition to a lower level waiting for your finishing touches. The primary suite is filled with natural light and provides ample room to unwind. Major upgrades include new windows, front door, and patio door (2019), and a new roof (2017), offering peace of mind for years to come. Located within walking distance to Chicopee Hills Public School and close to highly ranked schools, shopping, trails, and with easy access to the 401, Guelph, and Cambridge-this is a home you don’t want to miss!
Welcome to 140 Veronica Drive. This BEAUTIFULLY UPDATED 3-bedroom, 2-bathroom…
$774,888
Upgraded 4 + 2 bedrooms, 4 bathrooms house located in…
$999,000

 360 Cornerbrook Place, Waterloo, ON N2V 1M3
360 Cornerbrook Place, Waterloo, ON N2V 1M3
Owning a home is a keystone of wealth… both financial affluence and emotional security.
Suze Orman