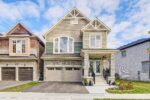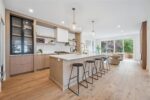242 Kellogg Avenue, Hamilton ON L0R 1W0
Welcome to this beautifully crafted, never-lived-in model home that exemplifies…
$1,449,777
22 Shadeland Crescent, Hamilton, ON L8G 4Y1
$1,385,000
Custom built in 2003 and nestled beneath the Niagara Escarpment on a quiet crescent, this meticulously maintained 4+1 bedroom home offers breathtaking views and a tranquil, cottage-like setting. Soaring ceilings, oversized windows, and rounded corners add elegance and natural light throughout. The freshly painted interior features new kitchen appliances with gas cooktop option, all under a 5-year warranty. The spacious primary bedroom features a two-sided gas fireplace shared with the spa like ensuite creating the ultimate retreat. Walk-in closets in every bedroom, central vac, RO water at all sinks, and two fruit cellars enhance everyday living. The finished basement with 9ft ceilings, separate entrance, and roughed-in kitchen offers in-law or income potential. Step outside to a pie-shaped private lot backing onto lush green space with a multi-tiered waterfall and hot tuba true backyard oasis. The oversized exposed aggregate driveway fits 6 cars. Move-in ready and surrounded by nature, this home combines comfort, luxury, and lifestyle in one exceptional package.
Welcome to this beautifully crafted, never-lived-in model home that exemplifies…
$1,449,777
Prestigious Rosewood Estates A Rare Retreat in Waterloo! Nestled in…
$1,029,900

 126 Oxford Street, Guelph, ON N1H 2M7
126 Oxford Street, Guelph, ON N1H 2M7
Owning a home is a keystone of wealth… both financial affluence and emotional security.
Suze Orman