679 Salzburg Drive, Waterloo, ON N2V 2N8
LOCATION LOCATION LOCATION!! Welcome to Your Dream Home in Prestigious…
$1,150,000
22 Simcoe Street, Guelph, ON N1E 3B8
$587,000
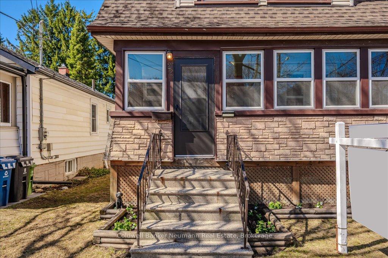
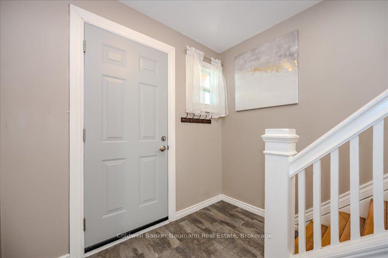
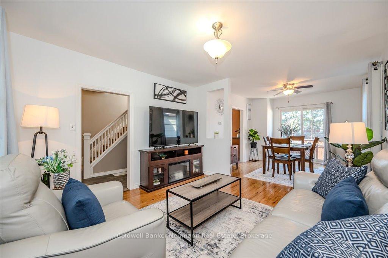
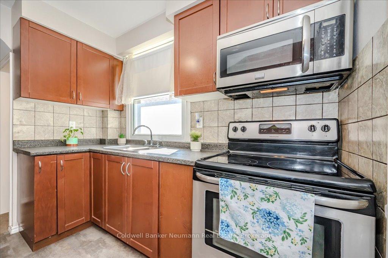
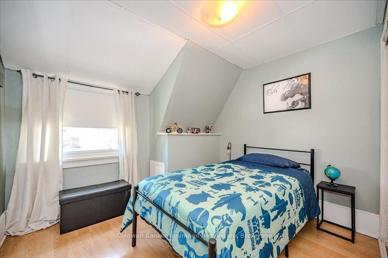

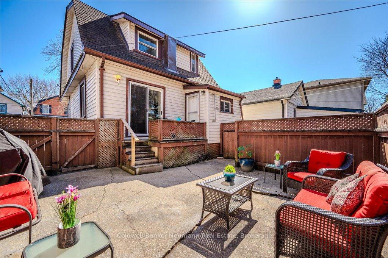
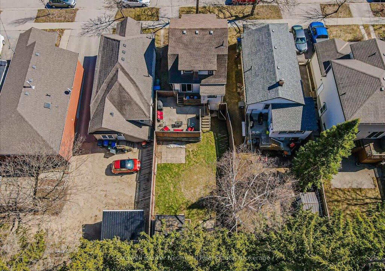
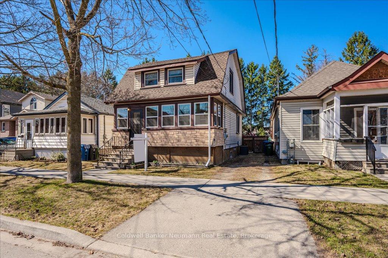
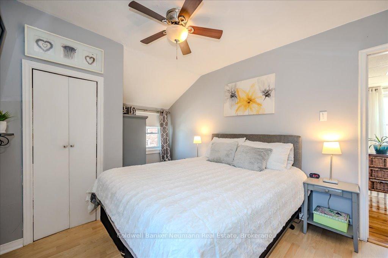
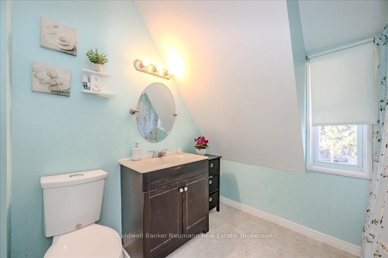
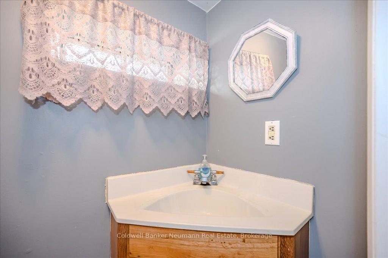
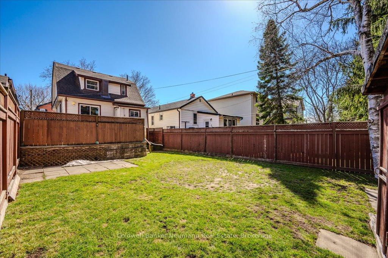
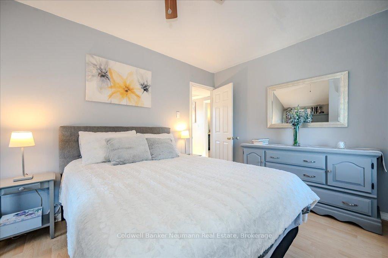
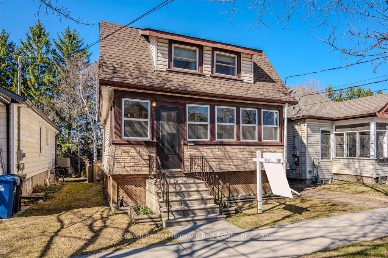
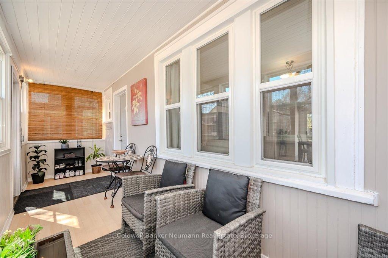
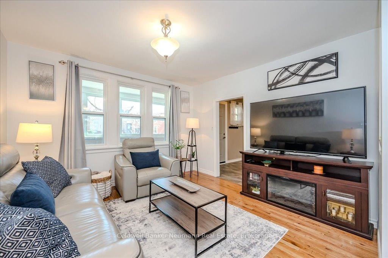
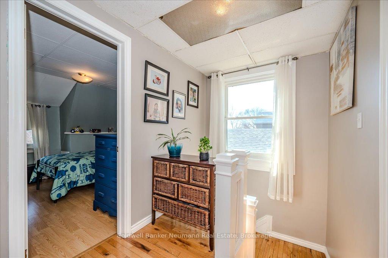
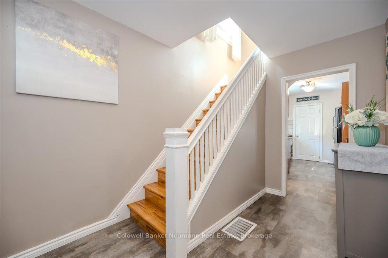

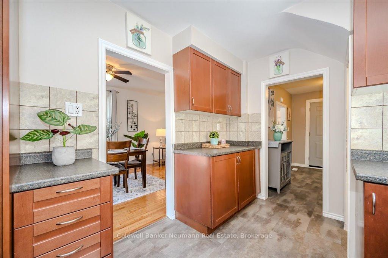
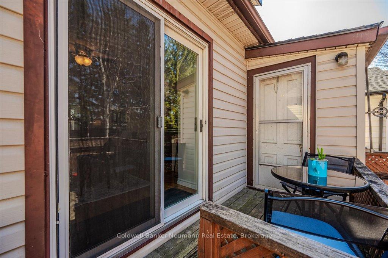
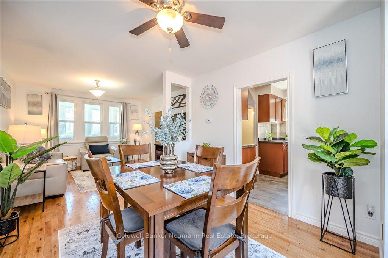
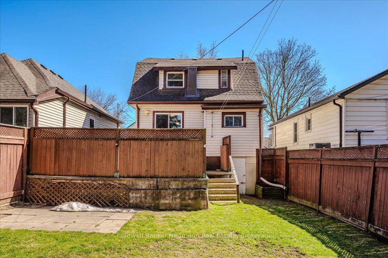
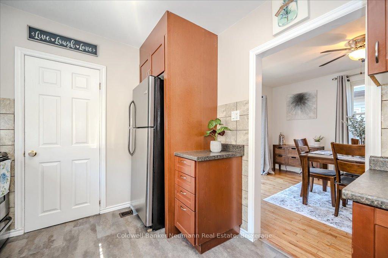
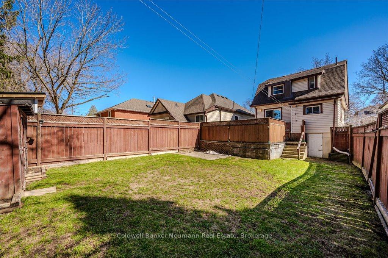
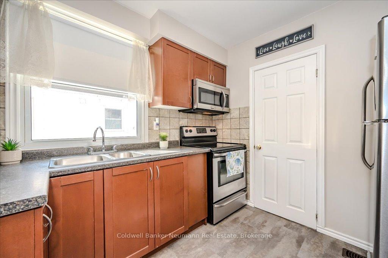
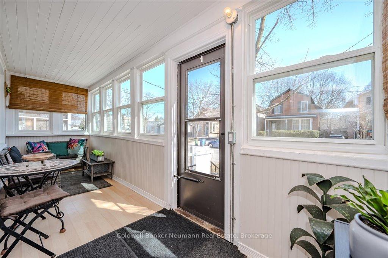
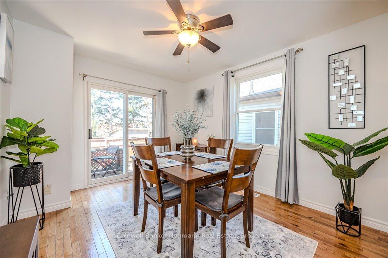
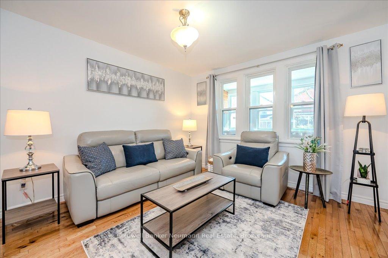
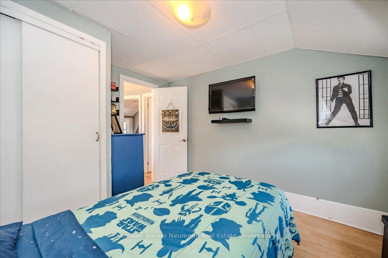
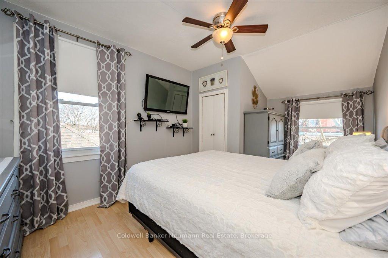
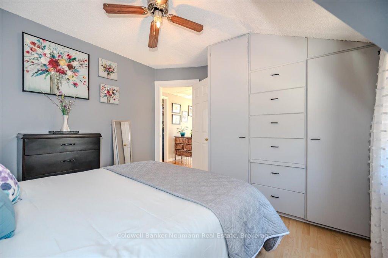
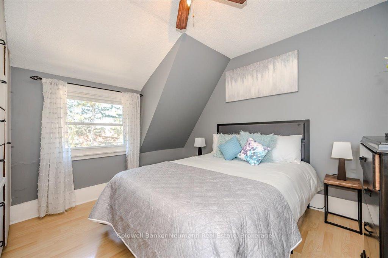
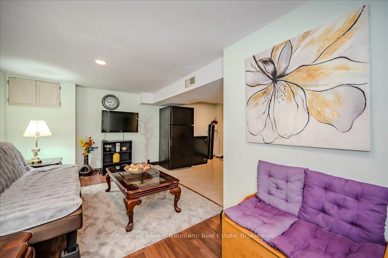
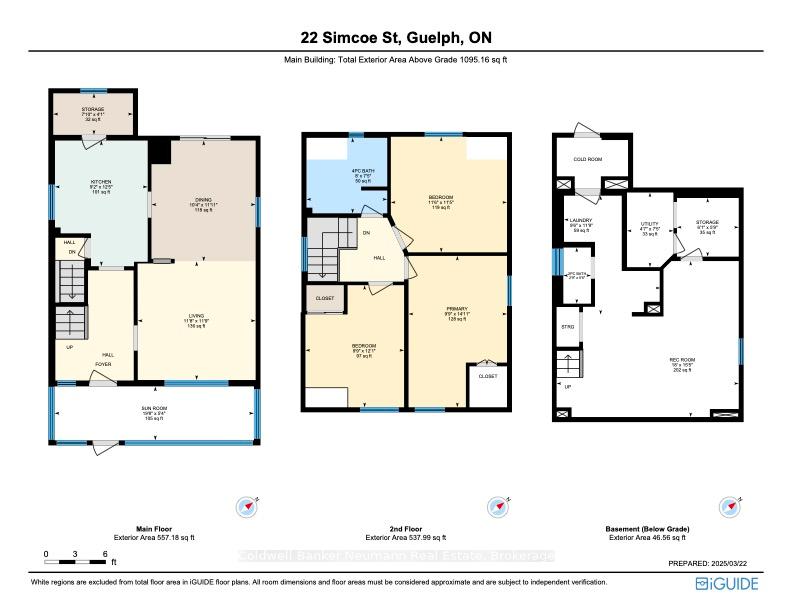
Charming Detached Home In A Quiet, Family-Friendly Neighborhood In Guelph! This Well-Maintained Property Features 3 Bedrooms, 1.5 Baths, And A Spacious Living And Dining Area With Hardwood Floors. The Updated Kitchen Includes A Walk-In Pantry, While The Finished Basement Offers A Walkout To The Fenced Backyard. Enjoy A Bright Sunroom At The Entrance Perfect For Morning Coffee. Freshly Painted In 2024, With Updates Including Windows (2019), Roof Shingles (2016), Furnace (2017), And A/C (2018), Tankless Hot Water Heater Owned (2022). Conveniently Located Within Walking Distance To Schools And Amenities, Just 10 Minutes To The University Of Guelph, Stone Road Mall, And Hwy 401. The 32 X 100 Ft Lot Boasts A Large Backyard, Ideal For Entertaining, Plus A Storage Shed.Charming Detached Home In A Quiet, Family-Friendly Neighborhood In Guelph! This Well-Maintained Property Features 3 Bedrooms, 1.5 Baths, And A Spacious Living And Dining Area With Hardwood Floors. The Updated Kitchen Includes A Walk-In Pantry, While The Finished Basement Offers A Walkout To The Fenced Backyard. Enjoy A Bright Sunroom At The Entrance Perfect For Morning Coffee. Freshly Painted In 2024, With Updates Including Windows (2019), Roof Shingles (2016), Furnace (2017), And A/C (2018), Tankless Hot Water Heater Owned (2022), Attic Insulation (2022). Conveniently Located Within Walking Distance To Schools And Amenities, Just 10 Minutes To The University Of Guelph, Stone Road Mall, And Hwy 401. The 32 X 100 Ft Lot Boasts A Large Backyard, Ideal For Entertaining, Plus A Storage Shed.
LOCATION LOCATION LOCATION!! Welcome to Your Dream Home in Prestigious…
$1,150,000
A rare find in Ancaster, this exceptional home sits on…
$4,350,000
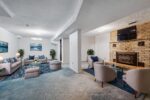
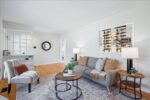 320 Victoria Road, Guelph, ON N1E 5J4
320 Victoria Road, Guelph, ON N1E 5J4
Owning a home is a keystone of wealth… both financial affluence and emotional security.
Suze Orman