409 Coombs Court, Milton, ON L9T 7N5
Welcome to this Stunning, Meticulously maintained Extremely Rare Mattamy Built…
$1,799,988
22 Tolton Drive, Guelph, ON N1L 0C5
$1,149,900
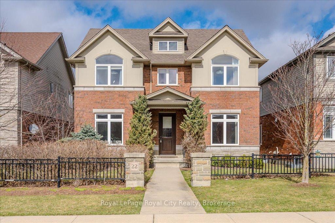
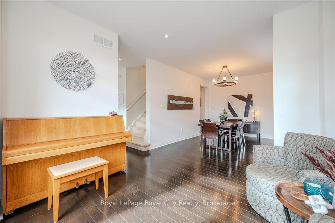
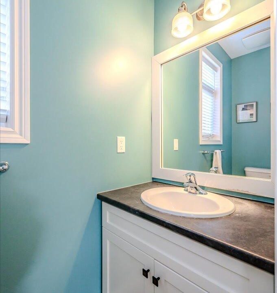
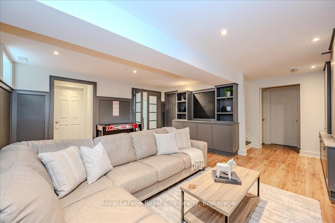
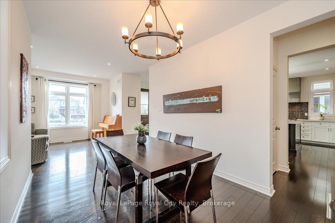
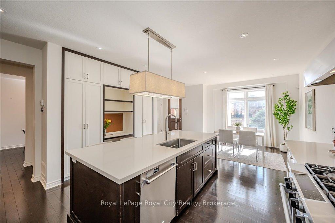
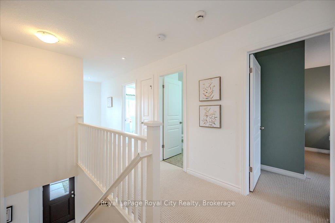
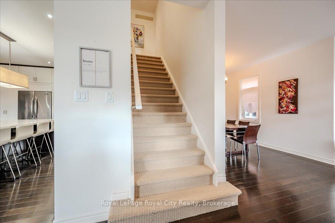
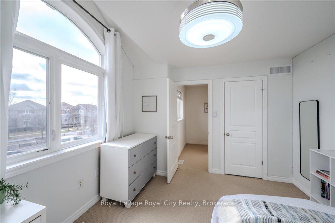
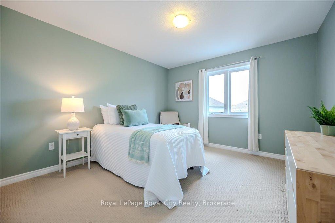
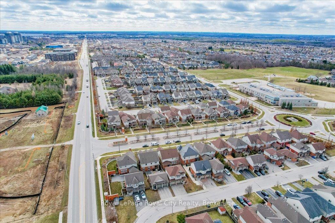
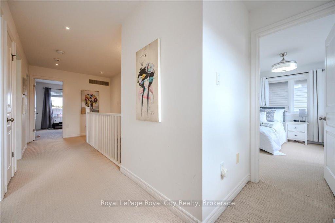
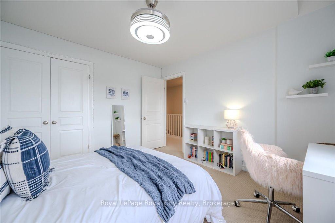
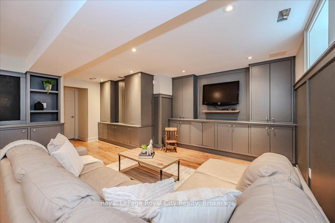
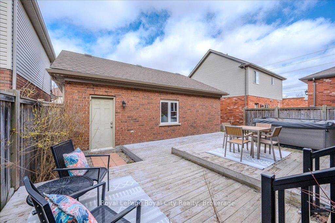
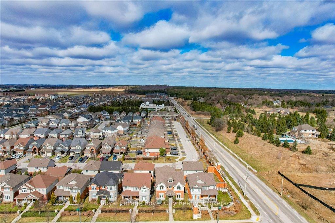
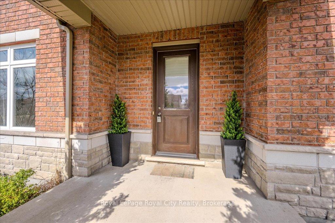
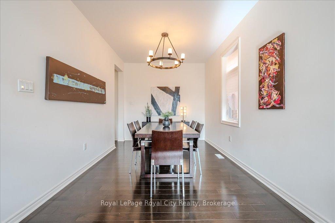
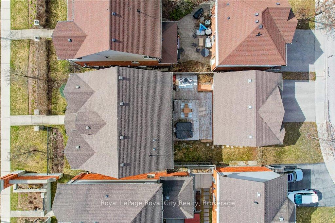
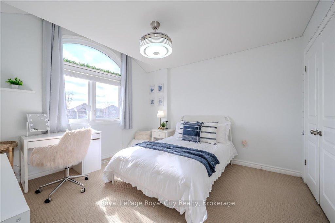
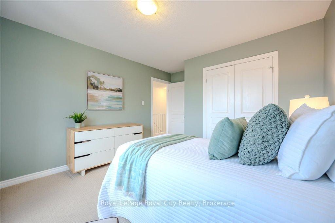
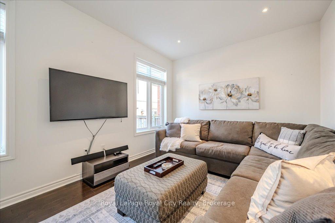
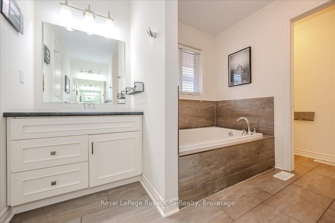
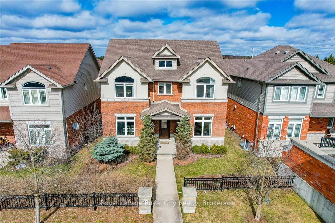
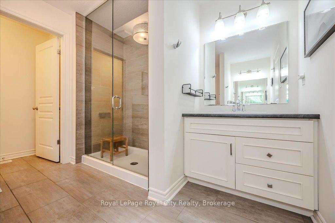
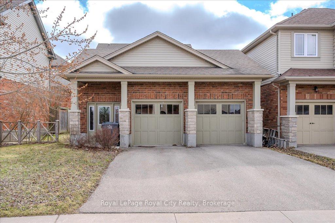
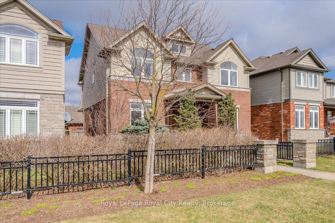

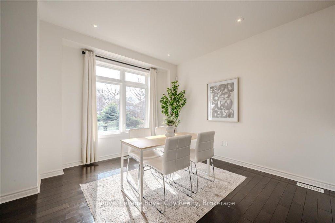
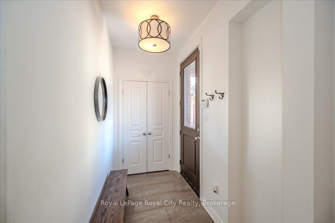
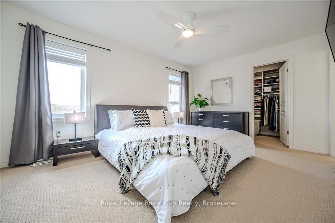
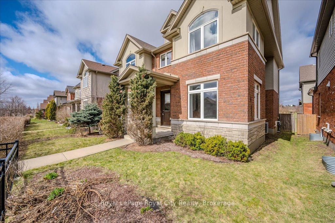
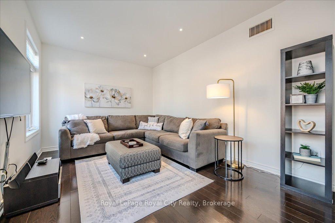
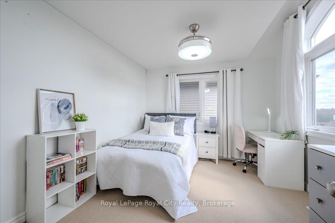
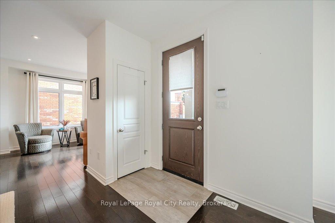
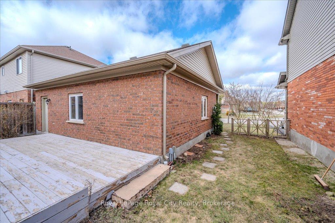
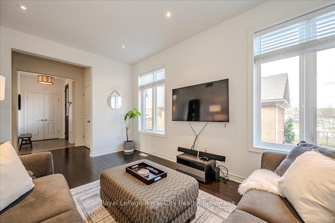
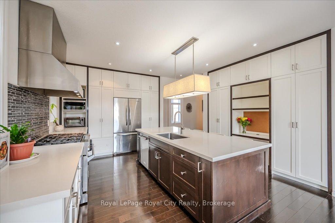
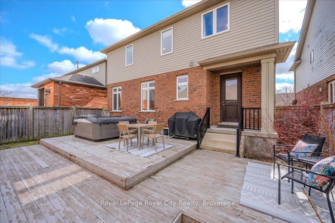
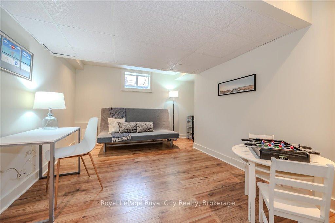
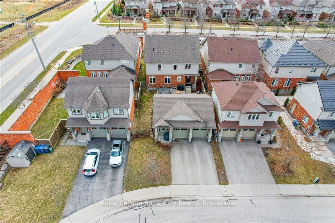
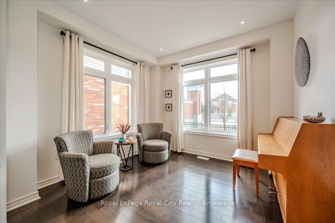
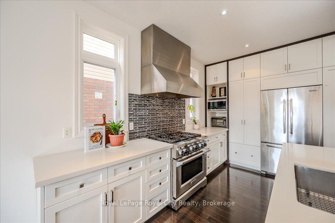
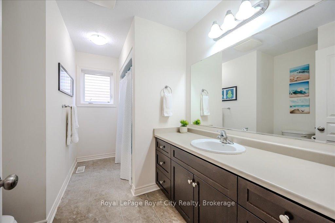
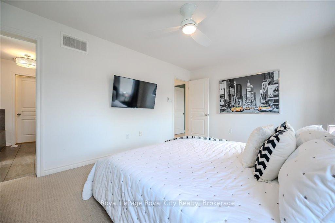
Welcome to this spacious and charming two-story detached home in the desirable south end of Guelph. Offering 4 bedrooms and 2.5 bathrooms, this property is perfect for families seeking comfort, convenience, and plenty of space to grow. As you enter the main floor, you’ll be greeted by a bright, open layout designed with family living in mind. The large eat-in kitchen is a chef’s dream, featuring a gas stove with 6 burners, abundant pantry storage, and plenty of counter space for meal prep. A separate dining room and living room provide the perfect settings for entertaining or relaxing. The oversized family room is the ideal place to unwind, offering a cozy atmosphere to enjoy movie nights with your loved ones. Upstairs, the primary bedroom offers a private retreat, complete with a luxurious ensuite bathroom. Three additional well-sized bedrooms share another full bathroom, providing ample space for everyone in the family. The fully finished basement is a bonus, with built-in storage and room for anything you might need, whether it’s extra living space, a play area, or a home office. Outside, you’ll find a private backyard that leads to an extra-large 2.5-car garage, offering plenty of room for your vehicles, a workshop, or additional storage needs. There’s even a gas line for your BBQ, perfect for summer grilling and outdoor entertaining. The location is unbeatable, close to parks, schools, trails, grocery stores, and restaurants, and with easy access to commuting routes. This home has everything a growing family could need and more. Don’t miss the chance to make it yours!
Welcome to this Stunning, Meticulously maintained Extremely Rare Mattamy Built…
$1,799,988
Welcome to your next chapter at this lovingly cared-for, all-brick,…
$500,000
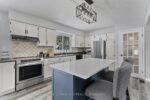
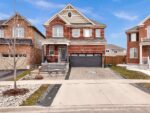 39 Wannamaker Crescent, Cambridge, ON N3E 0C5
39 Wannamaker Crescent, Cambridge, ON N3E 0C5
Owning a home is a keystone of wealth… both financial affluence and emotional security.
Suze Orman