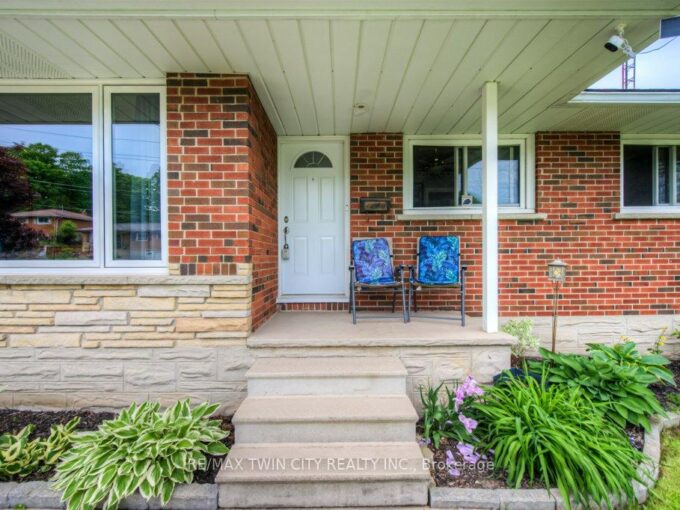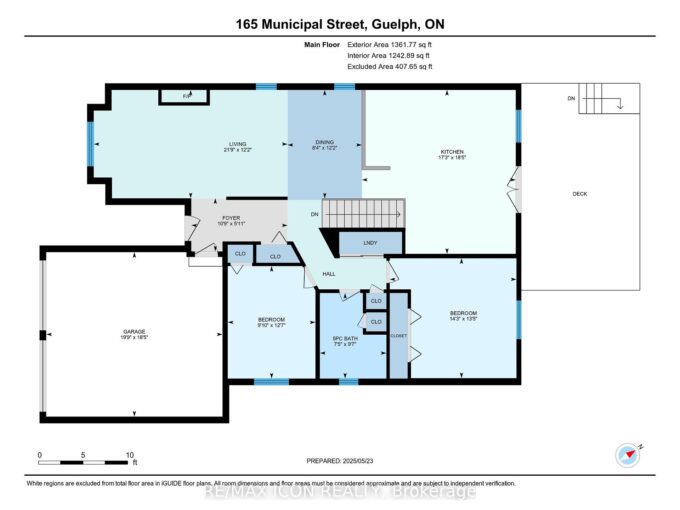221 East 24th Street, Hamilton, ON L8V 2Y5
221 East 24th Street, Hamilton, ON L8V 2Y5
$625,000
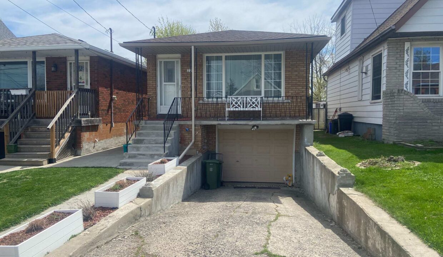
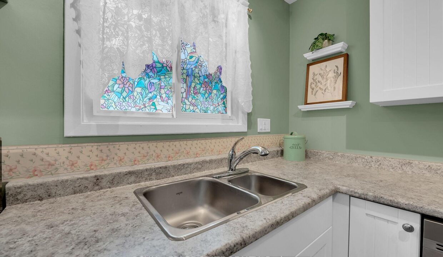
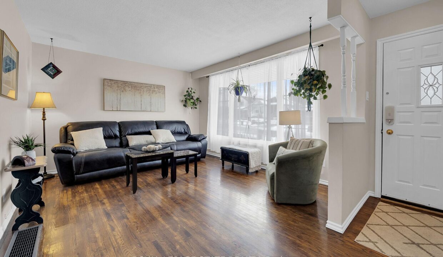
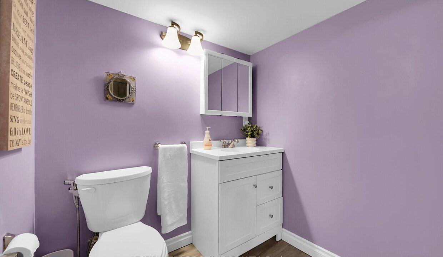
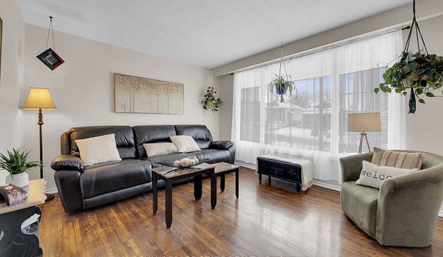
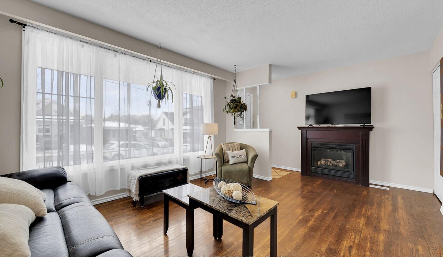
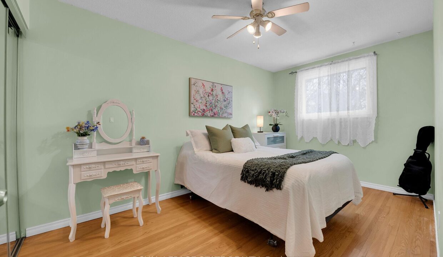
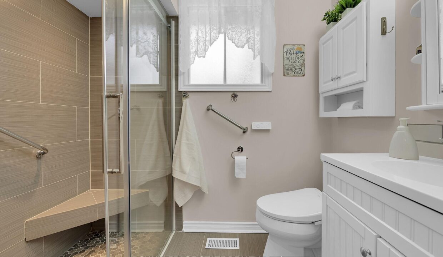
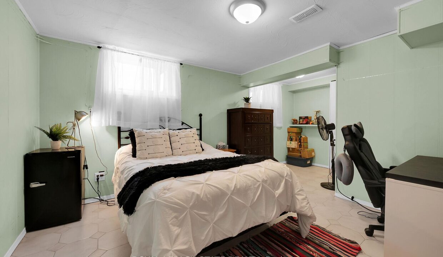
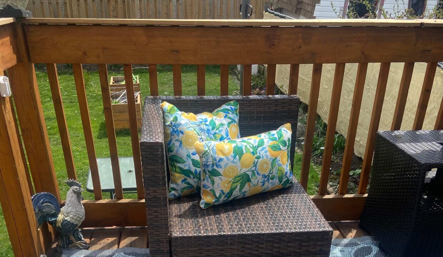
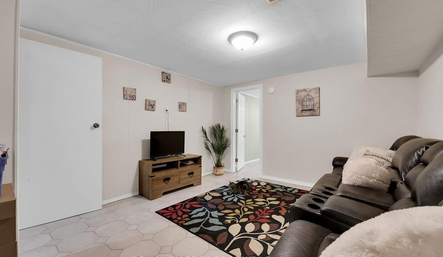
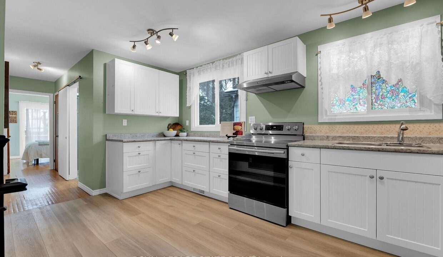

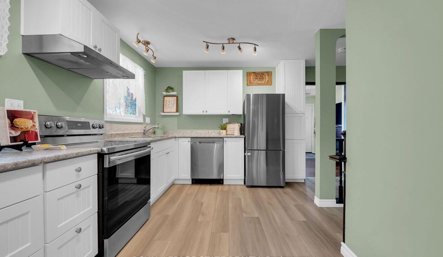
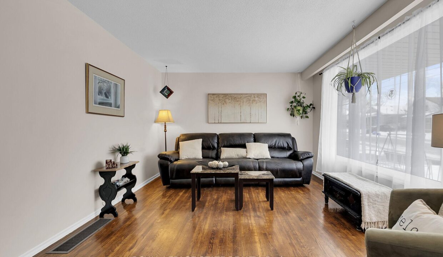
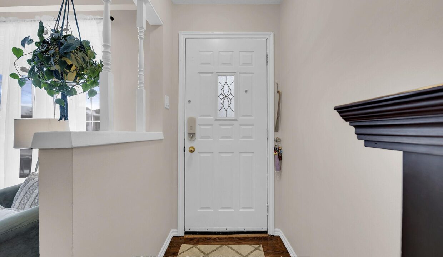
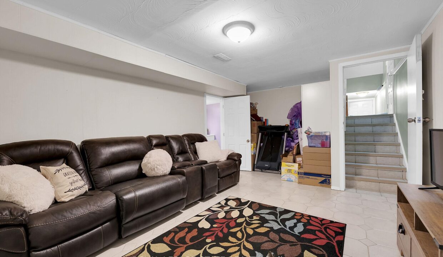
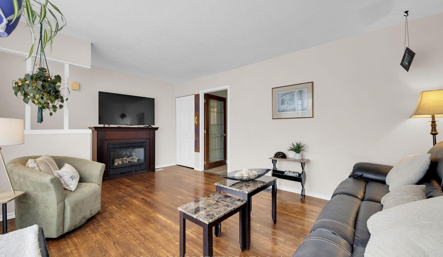
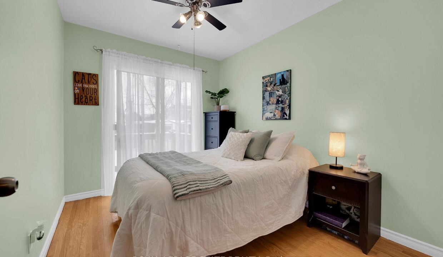
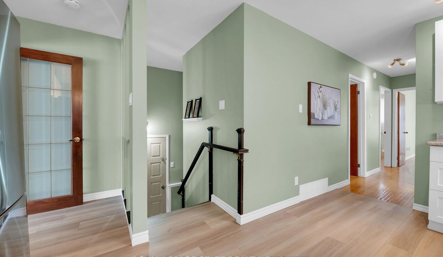
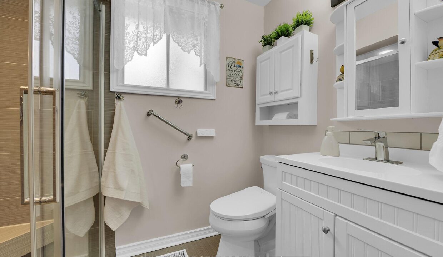
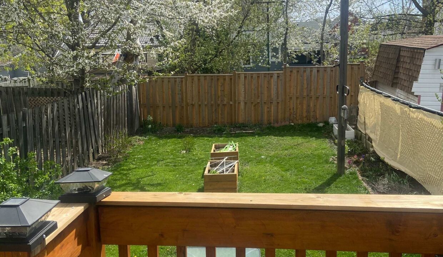
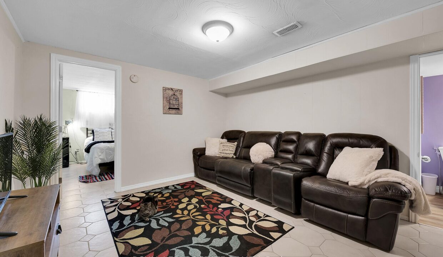
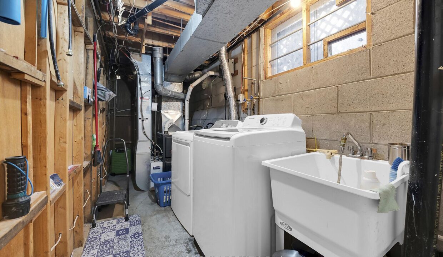
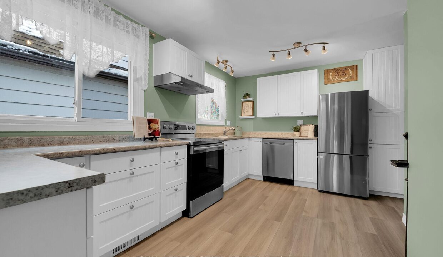
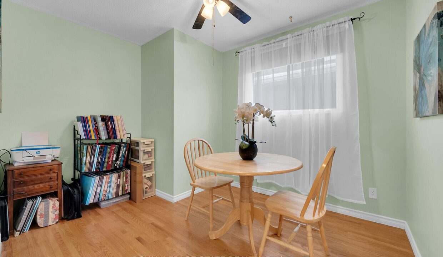
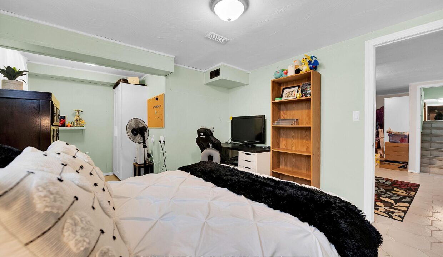
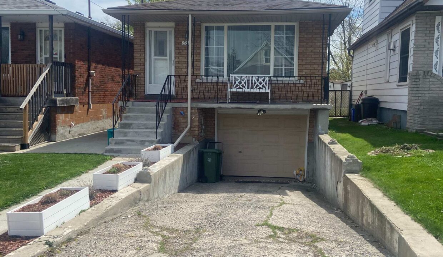
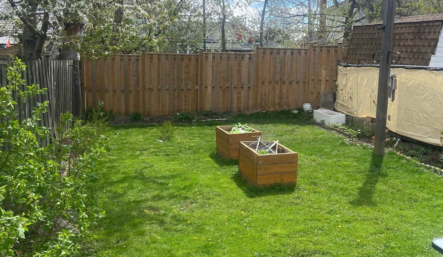
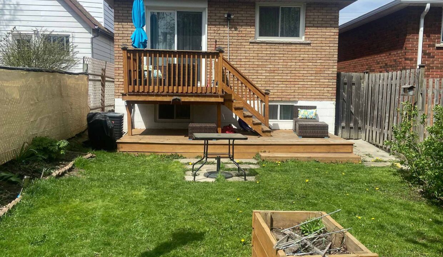
Description
Discover this beautifully updated 3+1 bedroom, 1.5 bath charming brick bungalow in a desirable Hamilton Mountain neighborhood! Step into the bright, spacious living room featuring hardwood floors and a cozy gas fireplace, perfect for relaxing evenings. The 2022-renovated kitchen boasts stylish white cabinetry, ample counter space, and stainless-steel appliances, perfect for cooking and entertaining. The second bedroom (currently used as dining area) offers sliding doors to a deck and fully fenced backyard, creating a seamless indoor-outdoor living space. The main bathroom (updated 2020) features a stunning walk-in tile and glass shower, while the new 2-piece basement bath (installed 2020) adds extra convenience. Separate side entrance to lower level. Enjoy a spacious rec room and an additional bedroom. Single driveway and garage with inside entry. Upgraded electrical 2019, New Furnace & A/C 2021, replaced back fence 2021, gutter-guards installed 2020. Close to parks, schools, shopping, and transit this home is a must-see!
Additional Details
- Property Age: 31-50
- Property Sub Type: Detached
- Transaction Type: For Sale
- Basement: Finished, Full
- Heating Source: Gas
- Heating Type: Forced Air
- Cooling: Central Air
- Parking Space: 1
- Fire Places: Natural Gas
- Virtual Tour: https://www.myvisuallistings.com/cvtnb/353539
Similar Properties
165 Municipal Street, Guelph, ON N1G 4R3
RemarksPublic: Welcome to 165 Municipal Street Where Comfort Meets Craftsmanship…
$899,000
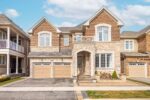
 9950 Britannia Road, Milton, ON L9E 0E4
9950 Britannia Road, Milton, ON L9E 0E4

