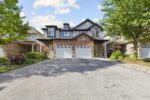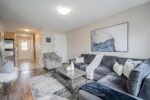1157 Restivo Lane, Milton, ON L9T 2X5
Client Remarks Welcome to the charming Townhome at 1157 Restivo…
$979,000
222 Andrews Trail, Milton, ON L9T 6S7
$943,000
Welcome to this stunning Century Grove-built all brick Parkfield 3 model home, offering 1650 sq ft of beautifully designed living space plus a finished basement in Milton’s sought-after Clarke neighborhood. Perfect for a growing family, this semi-detached gem features an open concept main floor with a spacious foyer, elegant hardwood flooring in living and dinning, with a cozy gas fireplace. The upgraded kitchen is a chef’s dream, granite countertops and backsplash, stainless steel appliances, and extended cabinetry. Up stairs you’ll find three generously sized bedrooms, including a primary bedroom, walk-in closet, and ensuite bathroom. The finished basement provides additional living space with a recreation room, laundry room, 4-piece bathroom, cold room, and ample storage. Outside, enjoy summer BBQs on the large deck.
Client Remarks Welcome to the charming Townhome at 1157 Restivo…
$979,000
Downsize Without Compromise in Drury Park! Rarely offered Thompson model…
$998,000

 21 Henderson Drive, Guelph, ON N1E 0A1
21 Henderson Drive, Guelph, ON N1E 0A1
Owning a home is a keystone of wealth… both financial affluence and emotional security.
Suze Orman