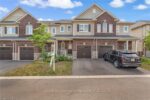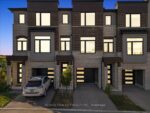173 Etheridge Avenue, Milton, ON L9E 1J2
Welcome to 173 Etheridge Avenue, a refined brick-and-stone townhome offering…
$1,120,000
222 Andrews Trail, Milton, ON L9T 6S7
$929,000
Welcome to this stunning Century Grove-built all brick Parkfield 3 model home, offering 1650 SqFt of beautifully designed living space plus a finished basement in Milton’s sought-after Clarke neighborhood. Perfect for a growing family, this semi-detached gem features an open concept main floor with a spacious foyer, elegant hardwood flooring in living and dinning, with a cozy gas fireplace. The upgraded kitchen is a chef’s dream, granite countertops and backsplash, stainless steel appliances, and extended cabinetry. Up stairs you’ll find three generously sized bedrooms, including a primary bedroom, walk-in closet, and ensuite bathroom. The finished basement provides additional living space with a recreation room, laundry room, 4-piece bathroom, cold room, and ample storage. Outside, enjoy summer BBQs on the large deck.
Welcome to 173 Etheridge Avenue, a refined brick-and-stone townhome offering…
$1,120,000
This stunning 2-storey home in Milton is truly move-in ready…
$990,000

 314 Equestrian Way 2, Cambridge, ON N3E 0E4
314 Equestrian Way 2, Cambridge, ON N3E 0E4
Owning a home is a keystone of wealth… both financial affluence and emotional security.
Suze Orman