333 Preston Parkway, Cambridge, ON N3H 4Z4
welcome to 333 Preston Height pkwy a charming and beautifully…
$719,999
222 Howard Crescent, Orangeville, ON L9W 4W5
$1,199,999
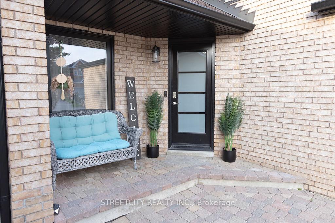
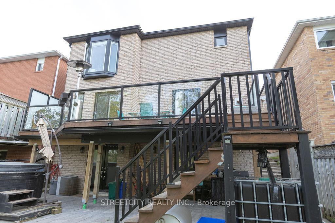
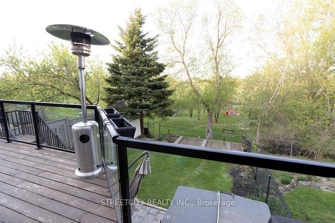
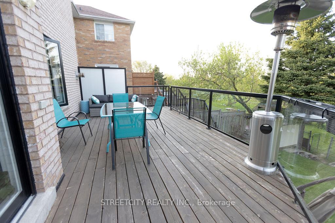
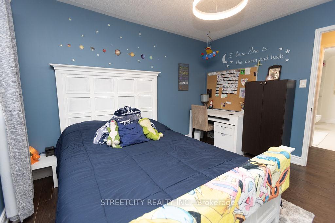
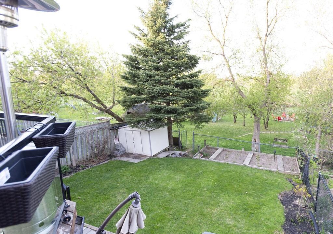
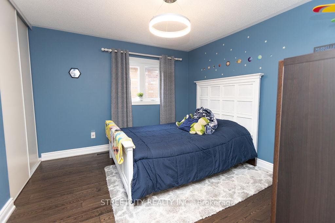
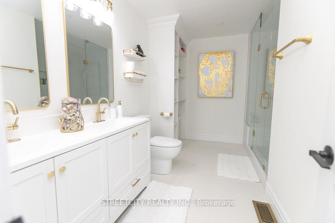
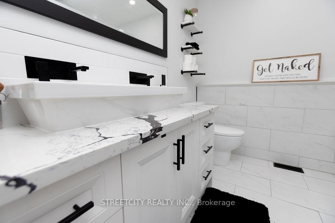
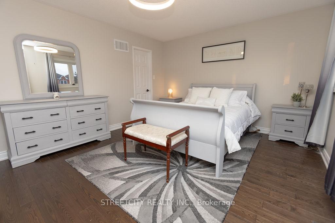
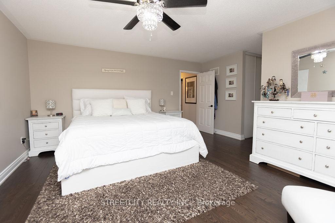
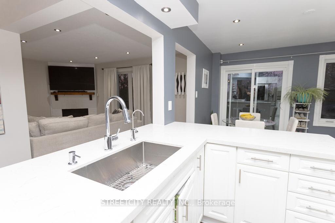

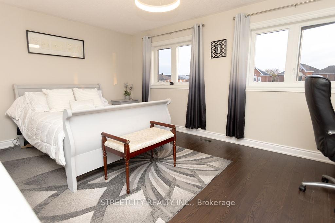
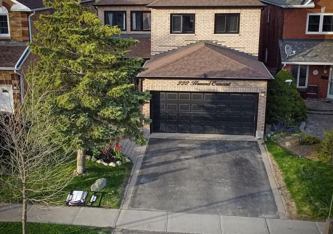
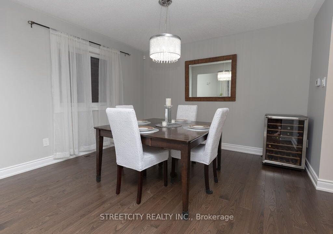
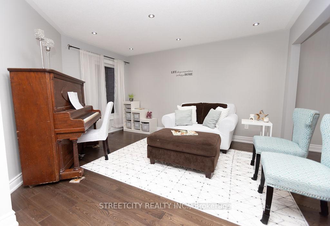
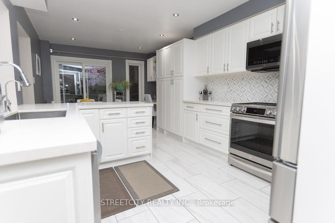
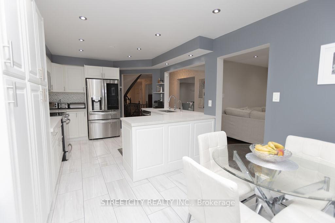
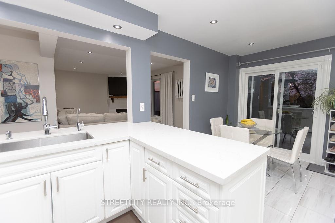
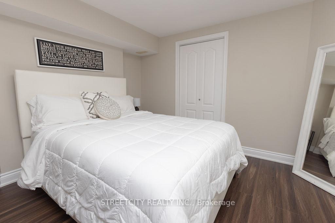
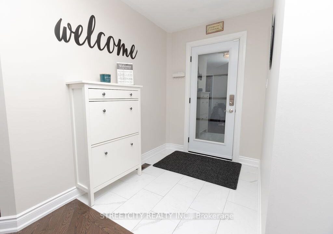
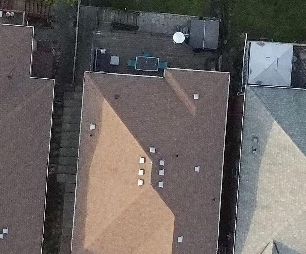
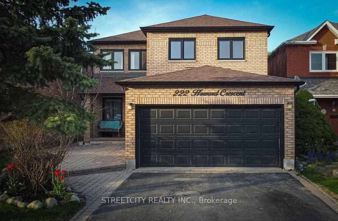
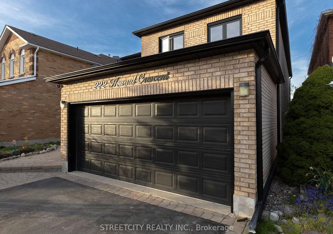
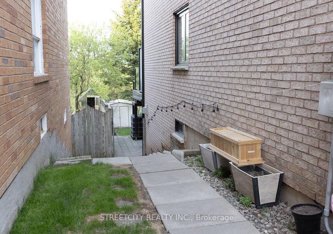
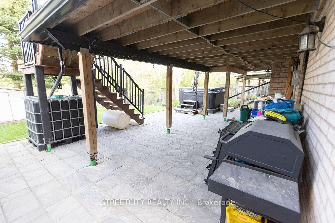
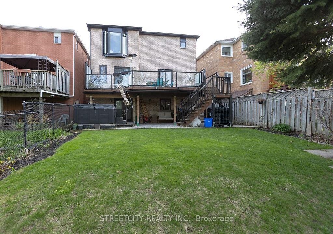
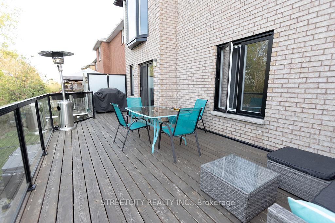
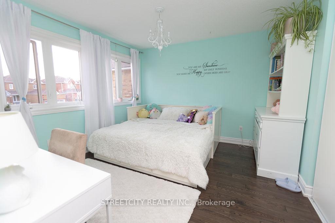
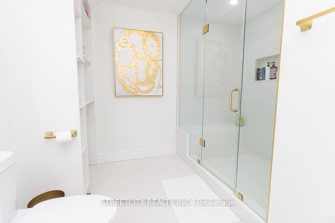
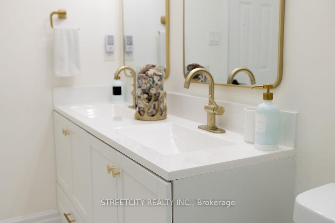
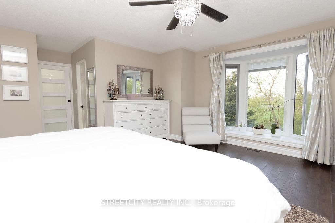
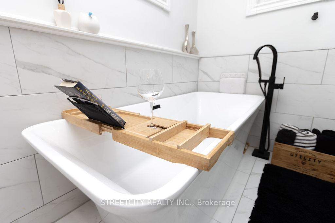
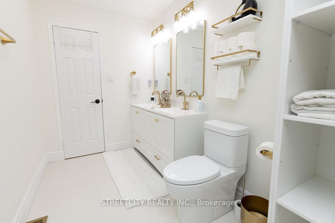
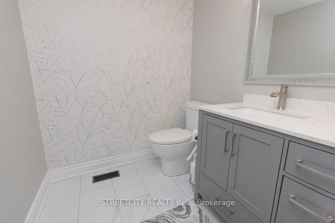
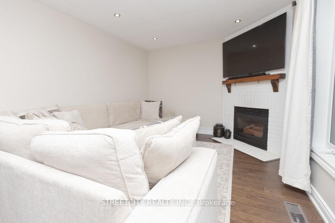
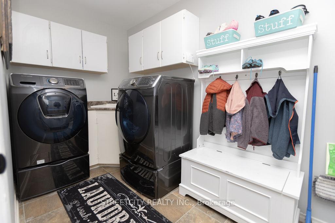
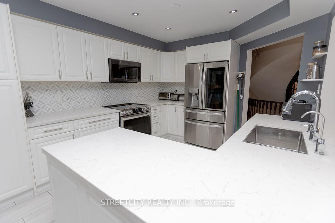
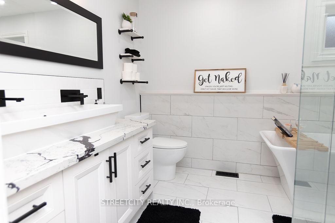
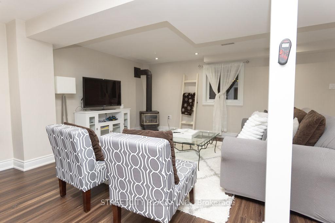
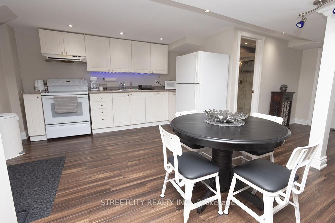
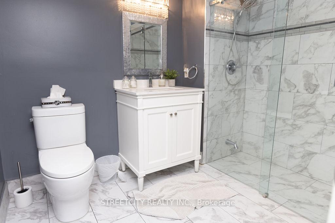
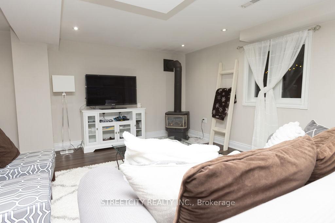
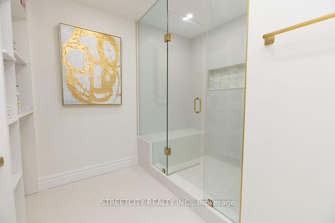
Stunning Renovated Home Backing onto Nature Over 3800 Sq Ft of Living Space! Welcome to your dream home in one of Orangeville’s most sought-after family neighbourhoods! This beautifully remodeled 4+1 bedroom, 3.5 bath detached home offers over 3,800 square feet of meticulously finished living space, perfect for growing or multi-generational families. Step inside to discover a home that has been renovated top-to-bottom with high-end finishes throughout (see attached list of upgrades). The spacious, light-filled layout includes a split primary bedroom design for added privacy, and all bedrooms and bathrooms are generously sized. Enjoy stunning views and ultimate privacy with no rear neighbours, as the home backs onto a tranquil wooded oasis filled with wildlife. Entertain or unwind from the upper-level deck with sleek glass railings, or head down to the covered lower patio featuring a hot tub, ideal for year-round relaxation. The walk-out basement offers excellent potential for income generation or an in-law suite, and the home’s layout is flexible enough to accommodate a main-floor bedroom, perfect for extended families or guests. Located just minutes from top-rated schools, the hospital, Island Lake Conservation Area, and vibrant downtown Orangeville, this home is a commuter’s dream with easy access to two highways. Don’t miss your chance to own this rare gem where luxury, nature, and convenience come together.
welcome to 333 Preston Height pkwy a charming and beautifully…
$719,999
When location meets space and warmth, you have 175 Daniel…
$849,000
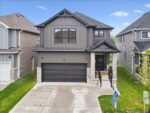
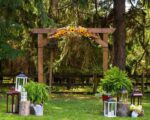 6783 Gerrie Road, Centre Wellington, ON N0B 1S0
6783 Gerrie Road, Centre Wellington, ON N0B 1S0
Owning a home is a keystone of wealth… both financial affluence and emotional security.
Suze Orman