44 Troy Street, Kitchener, ON N2H 1L8
Welcome To This Modern Renovated House In Desirable Mature East…
$995,000
222 Ross Avenue, Kitchener ON N2A 1V6
$750,000
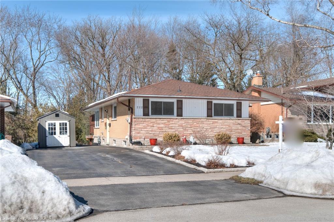
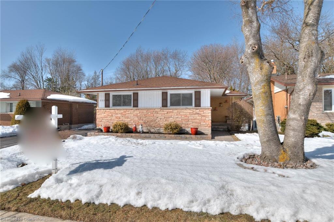
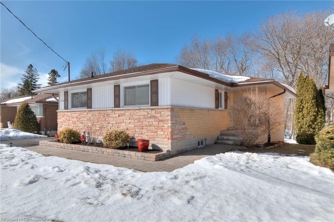
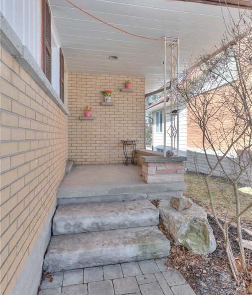
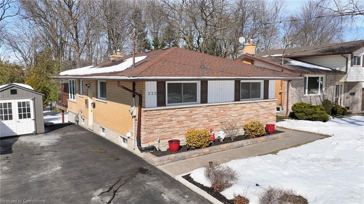
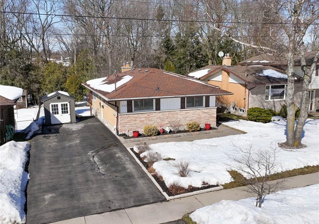
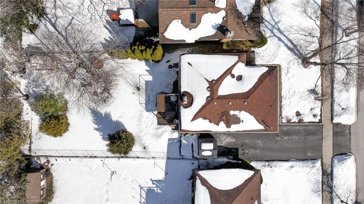
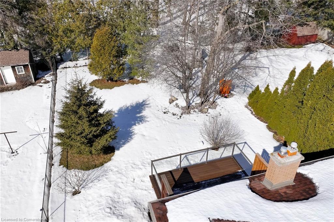
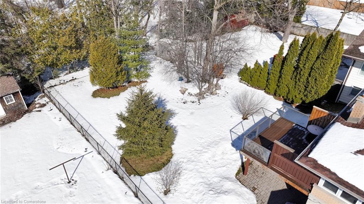
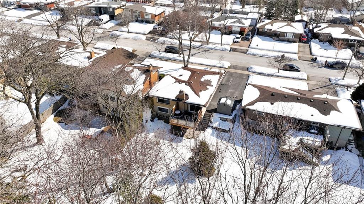
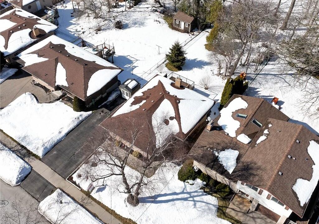
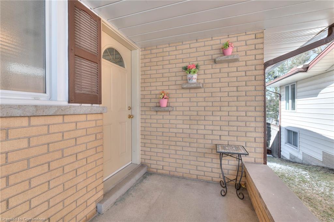
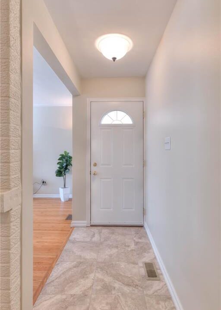
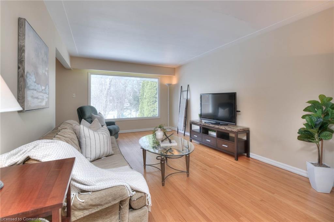
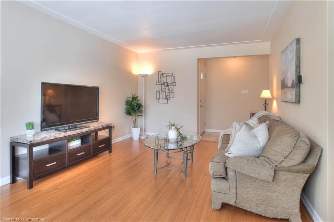
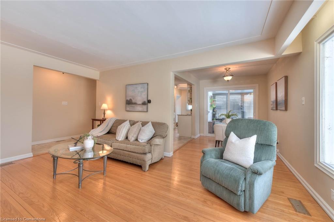
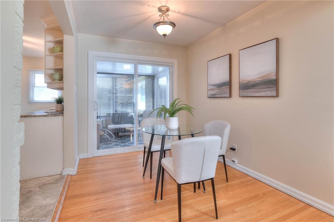
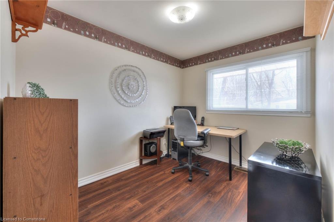
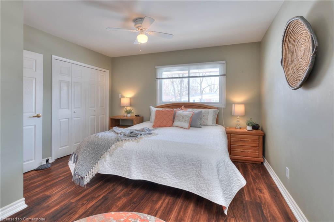
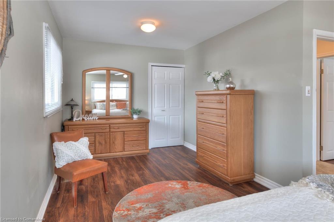
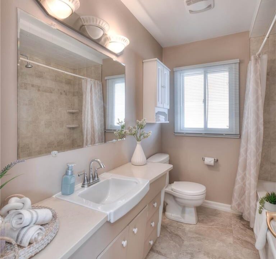
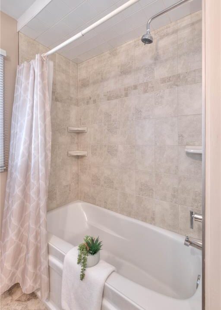
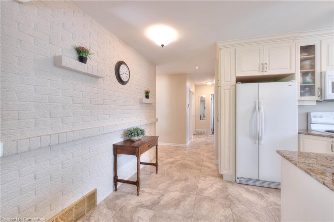
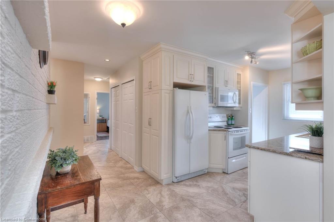
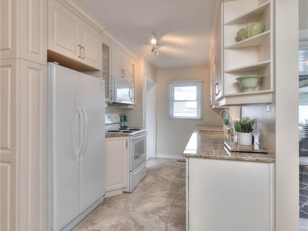
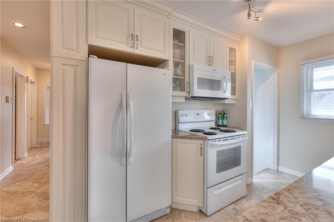
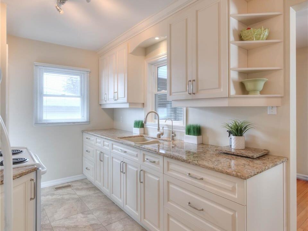
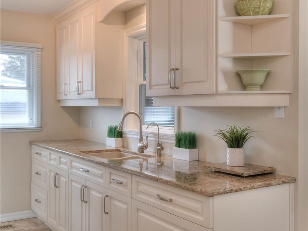
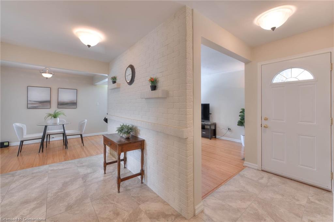
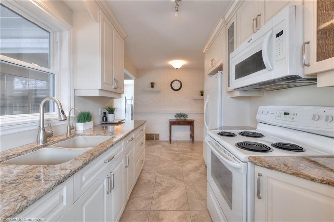
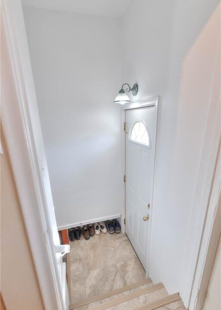
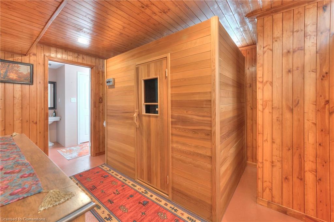
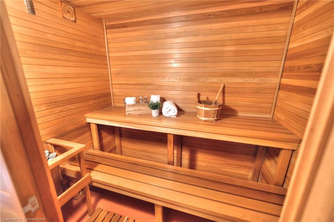
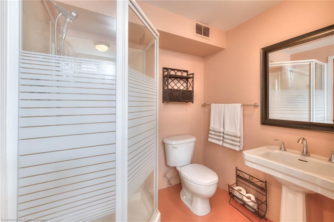
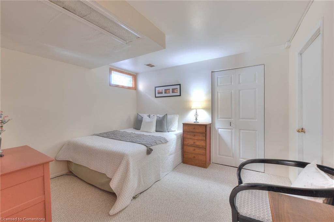
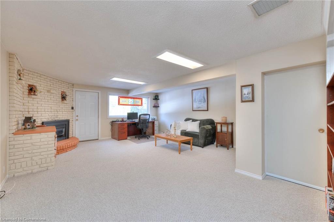
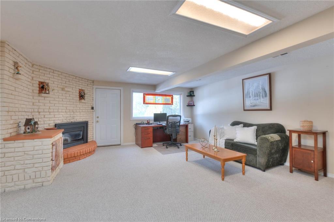
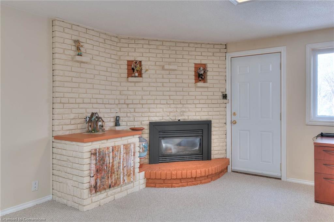
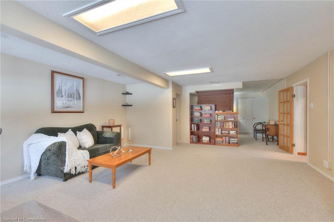
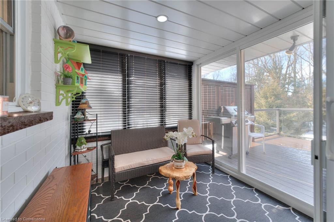
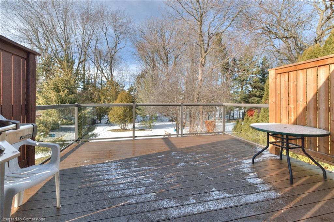
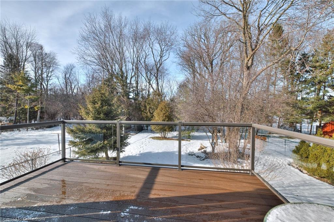
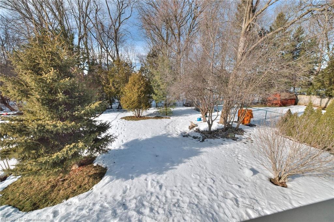
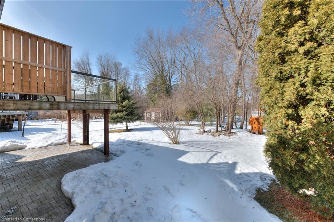
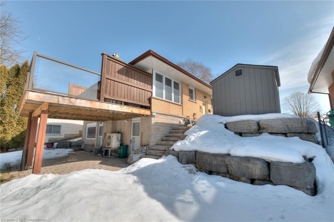
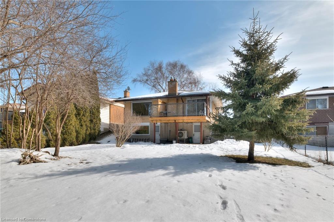
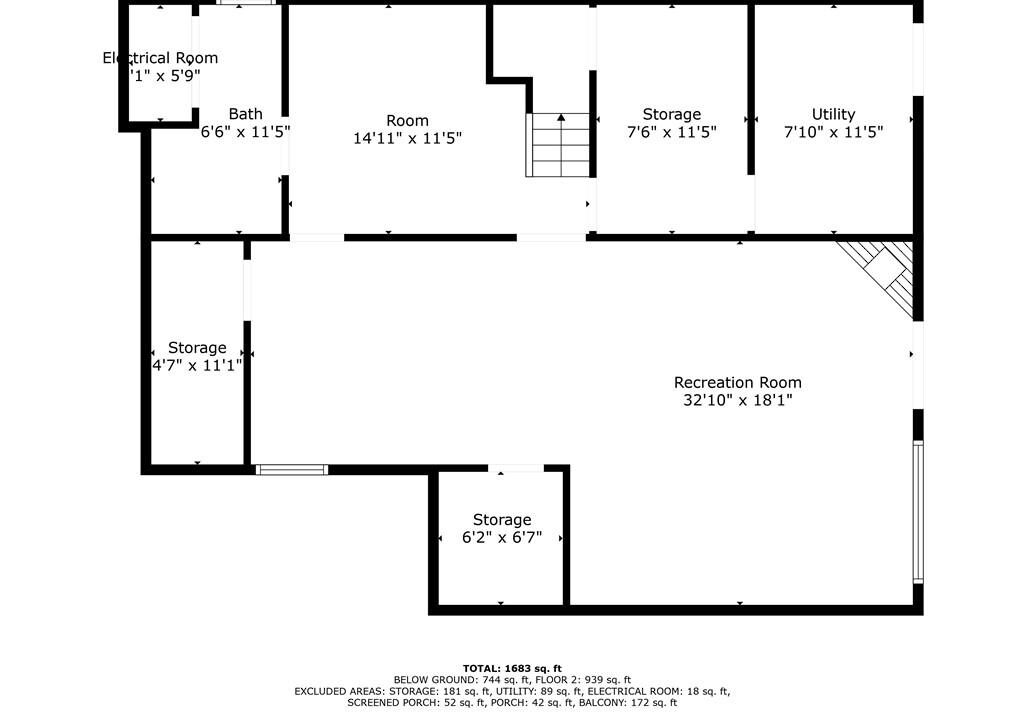
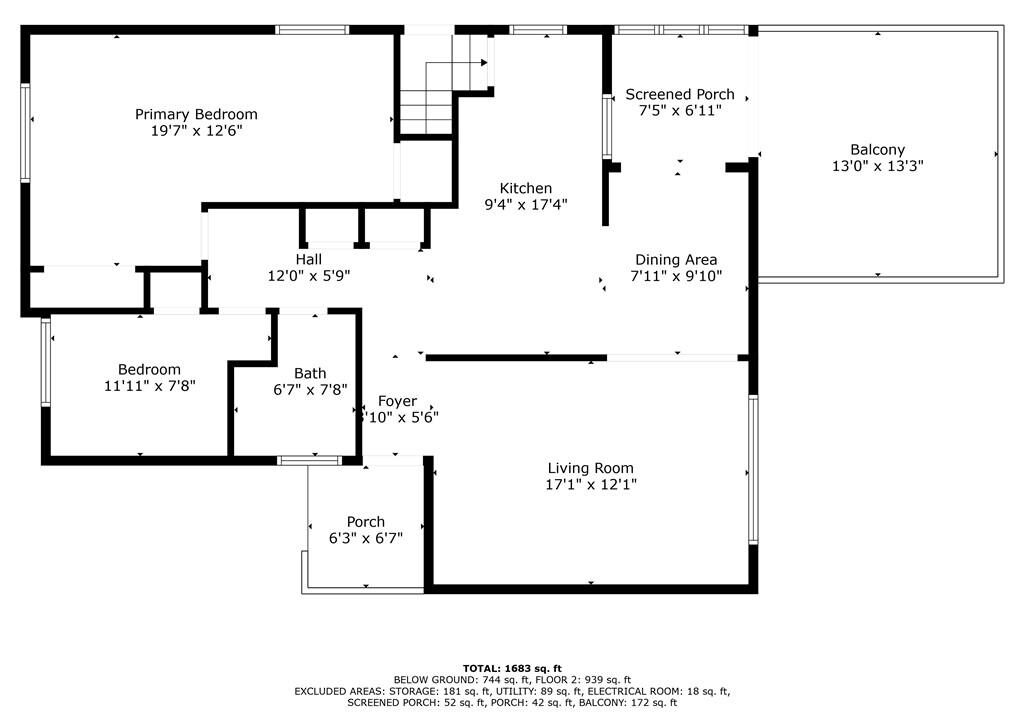
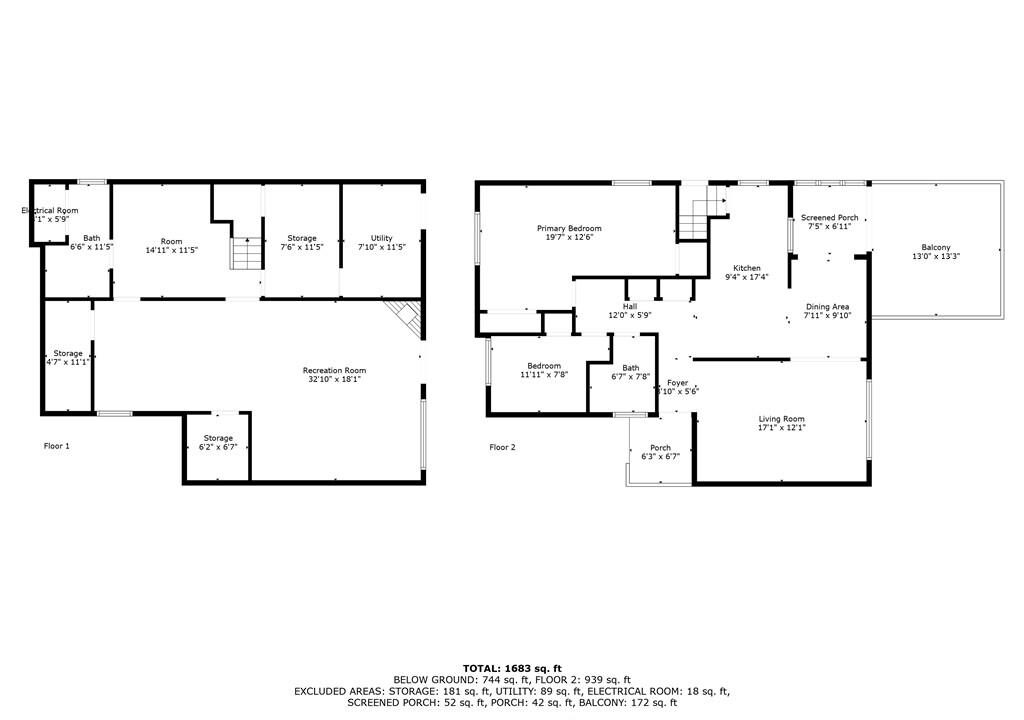
Finding the perfect one-level living space in this highly desirable neighborhood is rare—people just don’t leave! That’s why we’re thrilled to introduce 222 Ross Avenue, an incredible home that checks every box for downsizers, first-time buyers, and anyone seeking the perfect blend of comfort, convenience, and outdoor tranquility.
Location? It’s unbeatable! You’re just minutes from the expressway, Stanley Park Mall, Franklin Public School, Franklin Park, and the beautiful Stanley Park Conservation Area. But the real showstopper? The ultra-private backyard oasis!
Step inside and feel the warmth of this home, with inviting tones and a spacious living room flooded with natural light from the large bay window. The redesigned kitchen is both stylish and functional, offering ample prep space and abundant cabinetry. The open dining area is perfect for hosting family and friends.
The primary bedroom is a dream, easily accommodating a king-size bed and featuring his-and-hers closets. The lower-level great room offers a versatile retreat—ideal for a media lounge, workout zone, or playroom—with a stunning feature window. Need extra space? The third bedroom is perfect for guests, located near a three-piece bath. And after a long day, unwind in your six-person sauna—pure relaxation!
But let’s talk about that backyard! Whether you’re sipping wine in the sunroom, stepping onto the composite deck, or enjoying the walkout patio, this secluded, tree-lined haven offers the privacy and serenity you’ve been searching for. No nosy neighbors, just peace and quiet! This is the one—come see it for yourself!
Welcome To This Modern Renovated House In Desirable Mature East…
$995,000
PRESENTING THE RIVER HOUSE, OUTSTANDING MODERN LUXURY! This custom built…
$5,549,900
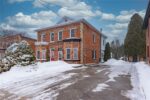
 707-15 Albright Road, Hamilton ON L8K 5J2
707-15 Albright Road, Hamilton ON L8K 5J2
Owning a home is a keystone of wealth… both financial affluence and emotional security.
Suze Orman