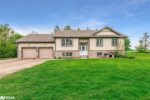102 Oak Avenue, Paris ON N3L 0J6
Move-In Ready – Closing Available Now Set in the desirable…
$1,139,900
222 Walsh Crescent, Orangeville ON L9W 4Y1
$949,000
Proudly offered for the first time, this beautifully cared-for 3-bedroom+loft, 3-bathroom home sits on a quiet crescent across from a park, in one of the areas most sought-after neighbourhoods. Situated on a generous 48 x 111 ft lot! From the moment you arrive, the home invites you in with a professionally landscaped walkway leading to a front porch with space to sit. Inside, you’re welcomed by a bright, open foyer with soaring ceilings, setting the tone for the warmth and care that fills every corner of this home. The living room features hardwood floors and flows seamlessly into the formal dining area. At the heart of the home, the kitchen offers a central island, large pantry, and walkout to a large deck and spacious backyard, making the most of the expansive lot. Whether you’re hosting a summer barbecue or watching the kids play, this outdoor space offers endless possibilities. The kitchen overlooks the family room with a gas fireplace, creating a connected and inviting atmosphere. The main floor also includes a laundry room, double garage, and double-wide driveway, offering both convenience and functionality. Upstairs, the primary bedroom is a spacious and peaceful retreat featuring a walk-in closet a private 3-piece ensuite. A lovely sitting area by the window creates the perfect reading nook and a quiet place to relax and unwind at the end of the day. Two additional bedrooms share an updated 4-piece bathroom, and the loft space offers flexibility – ideal for a home office, playroom, studio, or potential fourth bedroom. The unfinished basement includes a cold cellar and a 3-piece rough-in, providing a blank canvas for future living space. Walking distance to schools, a dog park, arena, and shopping, – all while nestled in a quiet, family-friendly area, this is more than just a house it’s a place to grow, gather, and truly feel at home. Inclusions: Fridge, stove, dishwasher, washer, dryer, water softener
Move-In Ready – Closing Available Now Set in the desirable…
$1,139,900
Locations Like This Don’t Come Along Often! This Nicely Updated…
$1,099,000

 402187 County Road 15, Grand Valley ON L9W 3B5
402187 County Road 15, Grand Valley ON L9W 3B5
Owning a home is a keystone of wealth… both financial affluence and emotional security.
Suze Orman