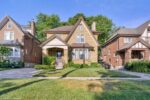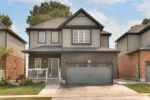151 Arkell Street, Hamilton ON L8S 1N9
Situated on a quiet, established street near McMaster University, this…
$849,900
223 Weir Street N, Hamilton ON L8H 5G2
$549,900
Turnkey, freshly updated, carpet free, fully detached home, located in highly desired, family friendly Homeside neighborhood. The bright main floor offers a generous dining room with large windows, spacious living room with convenient breakfast bar and a large and bright updated kitchen with undercabinet lighting, new counters with plenty of counter and storage space, dedicated laundry area, and a convenient 2-pc bath. Next head upstairs to the second level where you will find 2 spacious bedrooms plus den/office that can also be used as a kids or baby’s 3rd bedroom and an updated 4-pc bath. Then checkout the unfinished basement with plenty of windows, providing tons light and storage space, complete with another roughed-in laundry area with the potential to create even more finished living space exactly the way you envision it. Finally step out the main floor kitchen rear entrance directly onto a large deck, with natural gas BBQ hookup, and spacious fully fenced backyard – a gardeners delight, with the potential to create two dedicated laneway parking spaces at the rear of the property, as many neighbours have already done. Perfect for summer BBQ’s and entertaining friends and family. Freshly updated with brand new luxury vinyl plank flooring, mainly all new LED light fixtures and neutral paint colours throughout. Quick access to both the QEW and Red Hill Valley Parkway, just steps away from public transit, parks, playgrounds, trails, recreational hotspots, with plenty of shopping and dining options nearby, and so much more!
Situated on a quiet, established street near McMaster University, this…
$849,900
All you have to do is place your furniture! You…
$599,900

 180 Snyder Avenue N, Elmira ON N3B 0C9
180 Snyder Avenue N, Elmira ON N3B 0C9
Owning a home is a keystone of wealth… both financial affluence and emotional security.
Suze Orman