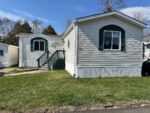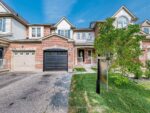211-399 Queen Street S, Kitchener ON N2G 0C4
Welcome to Suite 211 at 399 Queen Street South! Discover…
$484,900
224 Paige Place, Kitchener, ON N2K 4P5
$1,100,000
Freshly painted executive home located in the desirable Riverbank Estates neighborhood. Situated on a quiet cul-de-sac, this stunning property offers 9-ft ceilings and pot lights throughout the main floor, with over 3,200 sq. ft. of total living space including a fully finished basement. With parking for 6 vehicles and no sidewalk, this home boasts exceptional curb appeal featuring a long driveway, a stucco front façade with exterior pot lights, and an inground sprinkler system. High-end finishes and meticulous attention to detail are evident throughout. Step into the main foyer with soaring ceilings and an open-to-above layout. Pass the elegant oak staircase with metal railings and enter the living room with a coffered ceiling. The open-concept kitchen features stainless steel appliances, a new range hood, under-cabinet lighting, granite countertops, and a center island with a raised breakfast bar. The dinette area overlooks and opens to a covered patio deck perfect for year-round enjoyment. The family room adjacent to the kitchen includes a natural gas fireplace and expansive windows spanning the length of the room, flooding the space with natural light. Upstairs, youll find three generously sized bedrooms. The primary bedroom features a 5-piece ensuite and a walk-in closet. Bedrooms 2 and 3 share a 4-piece main bath. The spacious second-floor laundry room adds extra convenience. The fully finished basement has great potential as an in-law suite, offering a bedroom, full bathroom, cold room, and a large carpet-free living area with a natural gas fireplace.
Welcome to Suite 211 at 399 Queen Street South! Discover…
$484,900
223 McLaughlin Avenue is a truly exceptional, detached home in…
$1,478,000

 32 Van Fleet Terrace, Milton, ON L9T 0Y4
32 Van Fleet Terrace, Milton, ON L9T 0Y4
Owning a home is a keystone of wealth… both financial affluence and emotional security.
Suze Orman