358 Green Acres Drive, Waterloo, ON N2K 1Z1
Welcome to 358 Green Acres Dr, Waterloo: A Rare Gem…
$1,995,000
225 Watervale Crescent, Kitchener, ON N2A 0E9
$1,139,000
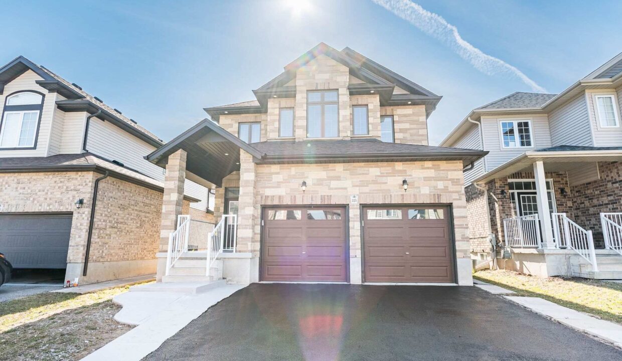


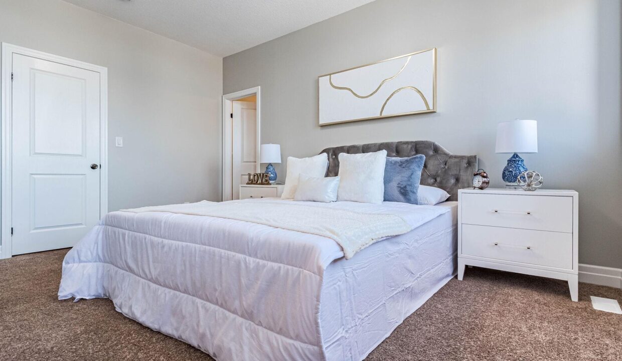

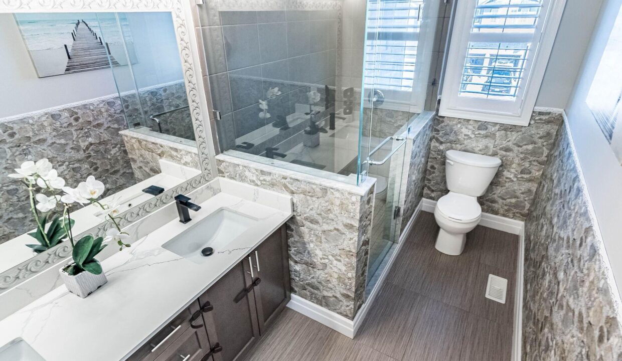






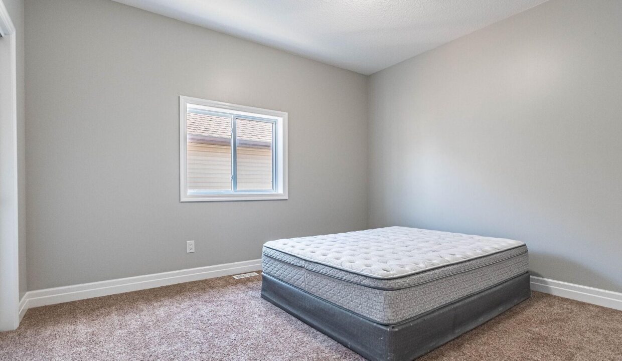

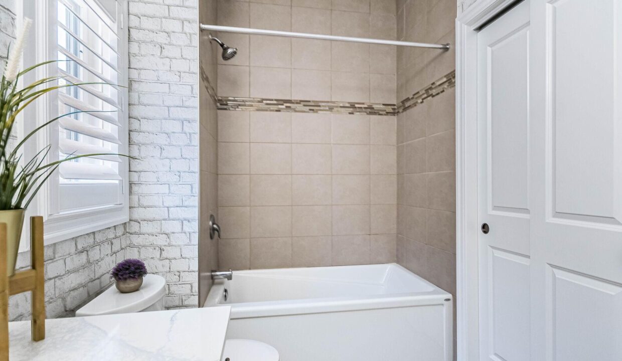

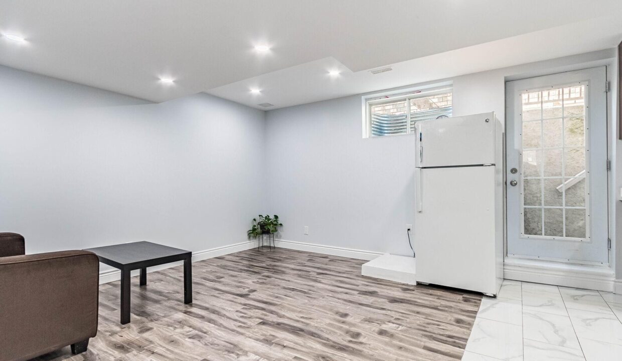



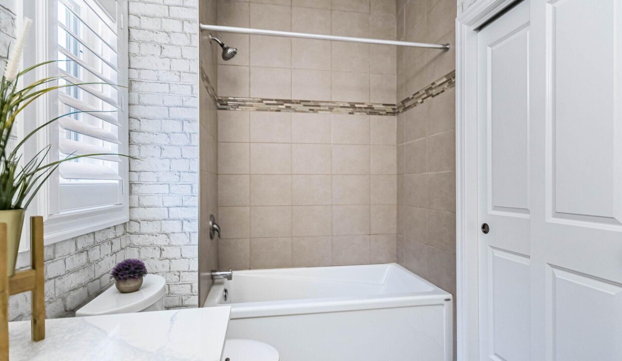
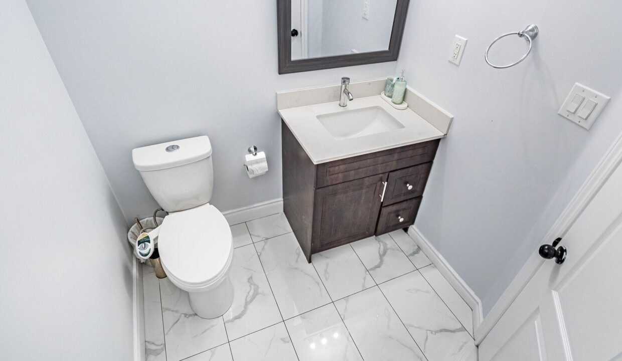



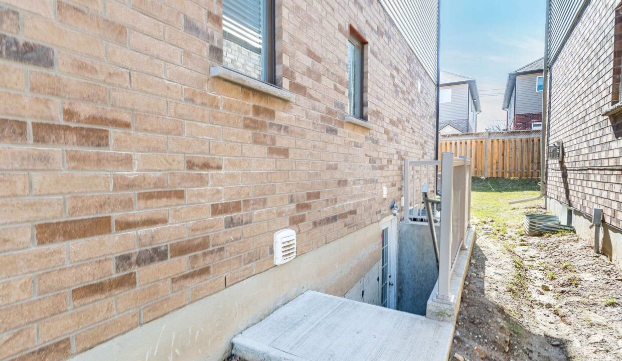
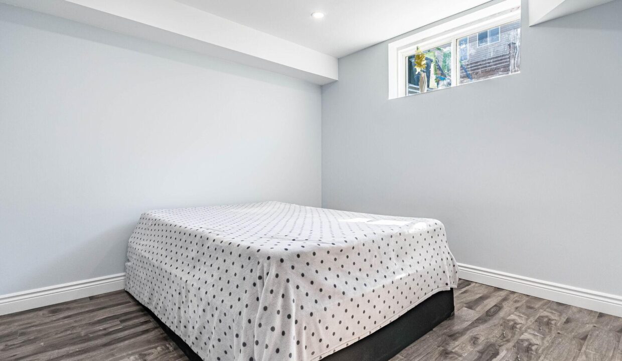

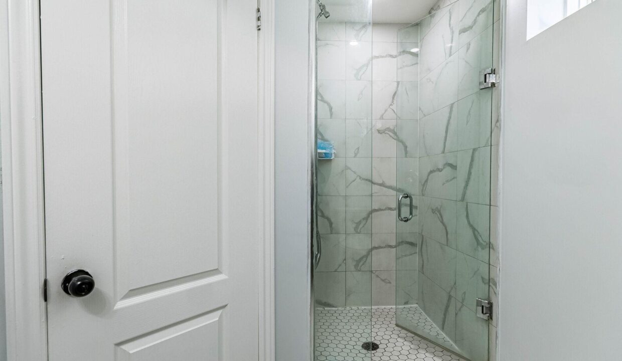
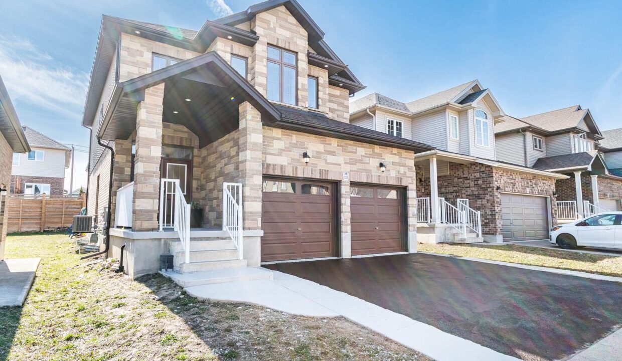




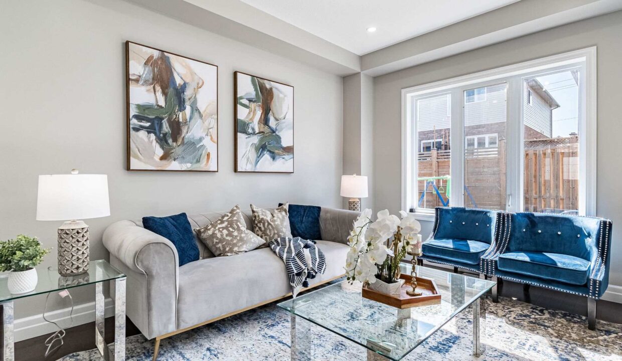

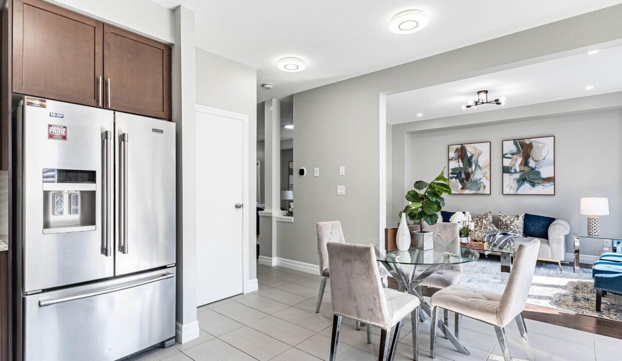


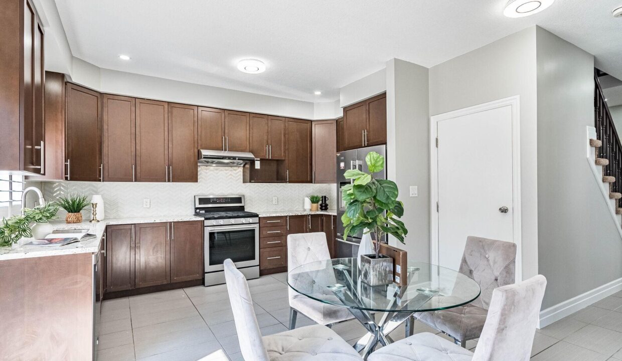

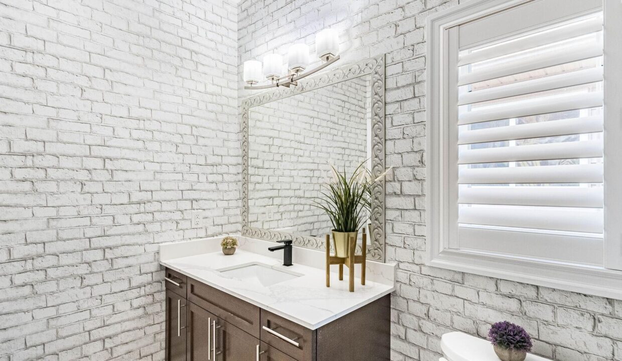


Welcome To 225 Watervale Cr, Kitchener ! Located on a quite Crescent in a Desirable & HighDemand Area of Lackner Woods | {{Detached 2 Car Garage, 4+2 Bedrooms Plus Office On The 2nd Floor, 4 Washrooms with FINISHED 2 BEDROOM LEGAL BASEMENT WITH SEPARATE SIDE ENTRANCE, FullKitchen & Full Washroom | Approximately 3000 Square Feet of Living Space | 2016 Built |Freshly Painted Throughout The House With Neutral Color | Double Door Entry | 9 FootCeiling on The Main Floor and 9 Foot Ceiling on The 2nd Floor | State of The Art Main FloorPlan With Separate Living & Family | Pot Lights On The Main Floor | Hardwood FloorsThroughout The Main Floor | Upgraded Porcelain Tiles Throughout The main floor | Lot’s ofDirect Natural Light Throughout The House & Throughout The Day | Kitchen With PremiumUpgrades Features 42 Inch High Cabinets, Granite Kitchen Counter Tops, Backsplash and StainlessSteel Appliances | Convenient Main Floor Laundry With Front Loaded Washer & Dryer Side BySide | Upper Floor Features 9 Foot Ceiling and 4 Bedrooms With Huge Primary Bedroom WithWalk-in Closet | Upgraded Primary Bedroom 5 pc Ensuite With Double Sink, Quartz CounterTops, Plenty of Extra Cabinets and Huge Standing Shower | Another 4 pc Washroom on The UpperFloor Features Quartz Counter Top and Tub | Legal 2 Bedroom Basement With Full Kitchen andFull Washroom That Comes With Legal Separate Entrance To The Basement | Upgraded RectangularTiles in The Basement and Other Two Bedrooms features Laminate Floors | Lot’s of Light in TheBasement With Huge Windows & All Light Basement Door | Plenty of Pot Lights In The Basement| Brand New Hot Water Tank Replaced April 14th, 2025 | Seeing is Believing, Come Check ThisIncredibly Clean House | {{{{{Won’t Last Long}}}}} [[[[[Shows A++++++++]]]]]
Welcome to 358 Green Acres Dr, Waterloo: A Rare Gem…
$1,995,000
This isnt just another townhome its an end-unit with the…
$860,000

 53 Karen Walk, Waterloo, ON N2L 5X1
53 Karen Walk, Waterloo, ON N2L 5X1
Owning a home is a keystone of wealth… both financial affluence and emotional security.
Suze Orman