143 Weston Place, Waterloo, ON N2J 3W2
OPEN HOUSE CANCELLED. Offered for the first time in nearly…
$925,000
227 Humphrey Street, Hamilton, ON L8B 1X4
$1,725,000
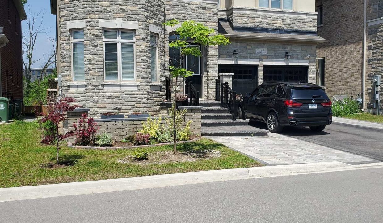
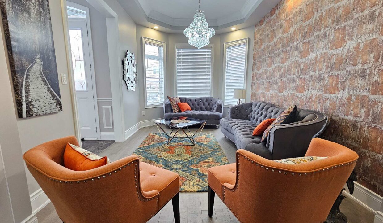
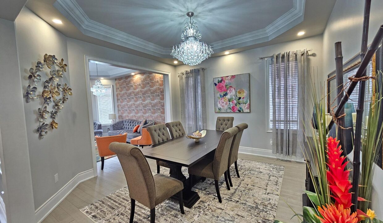
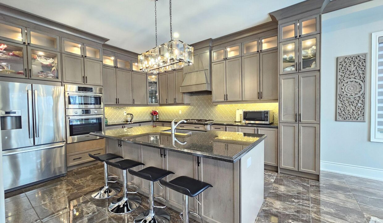
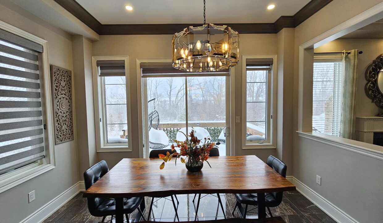
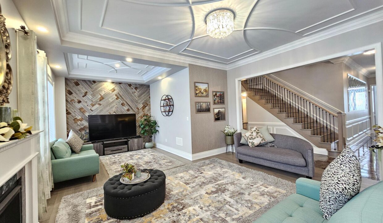
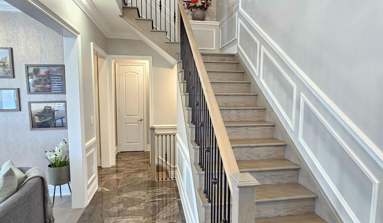
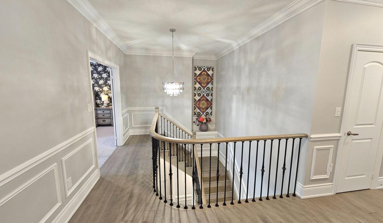
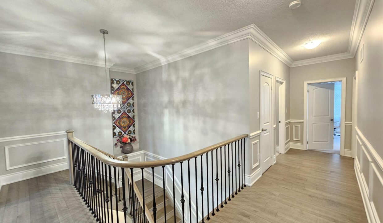
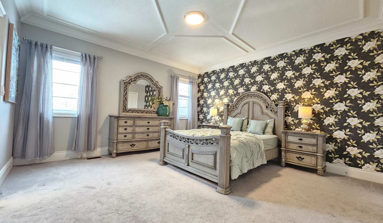
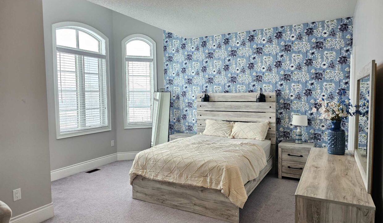
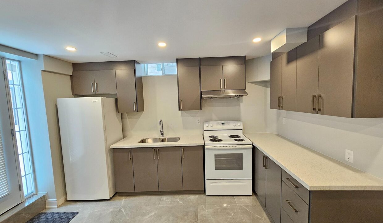
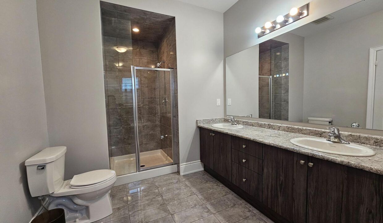
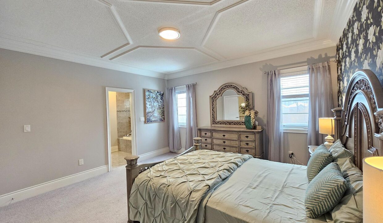
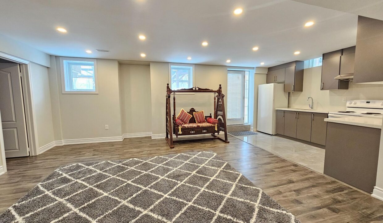
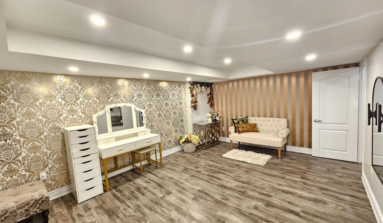
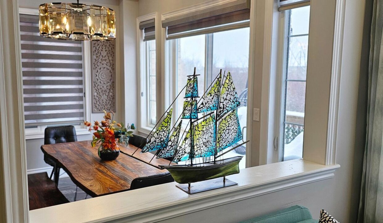
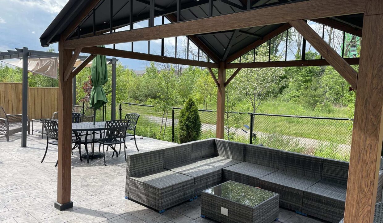
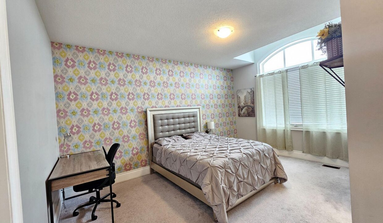
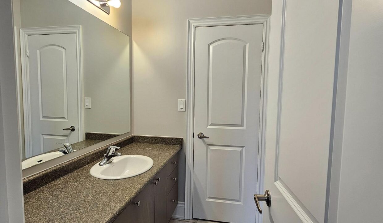
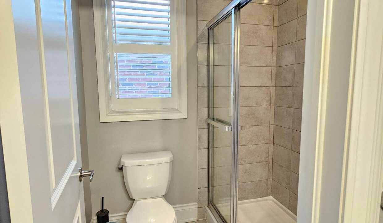

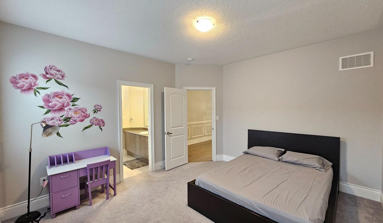
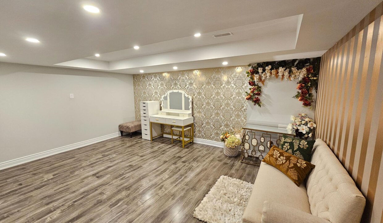
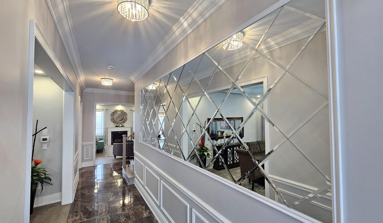
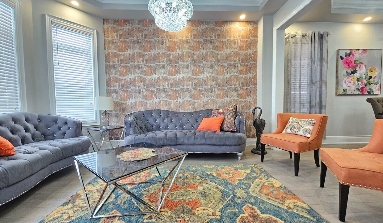

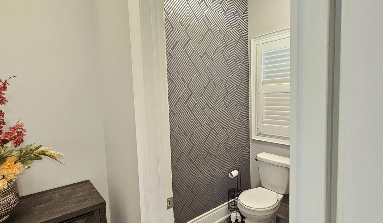
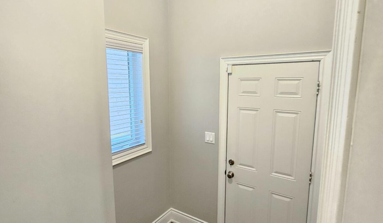
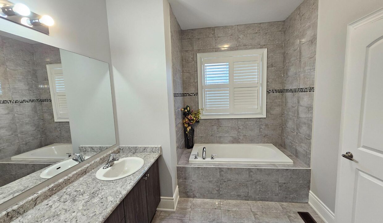
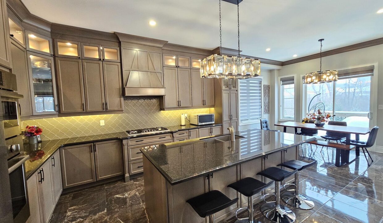
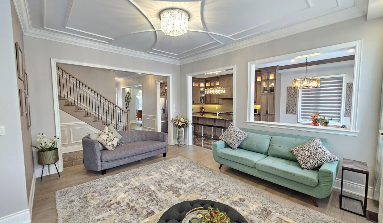
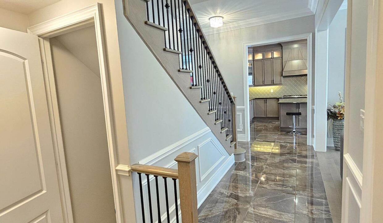
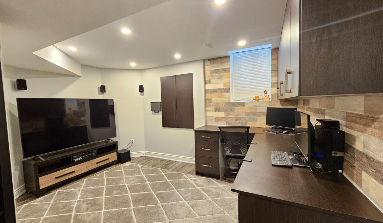
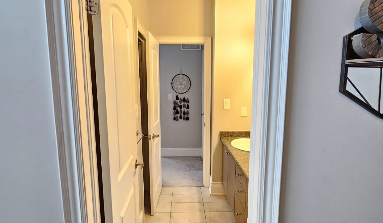
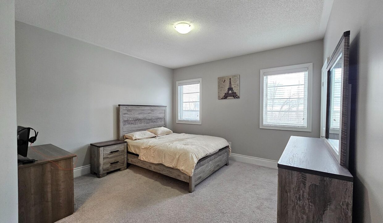
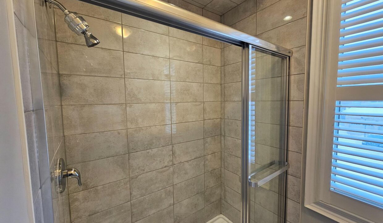
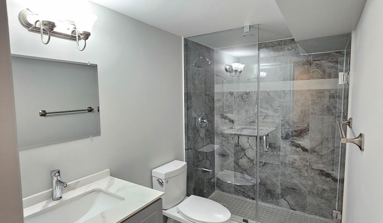
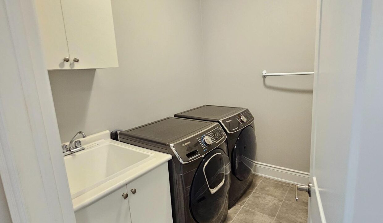
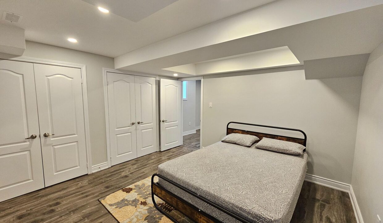
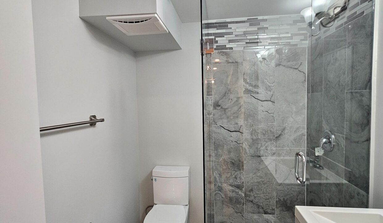
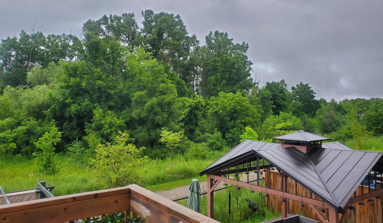
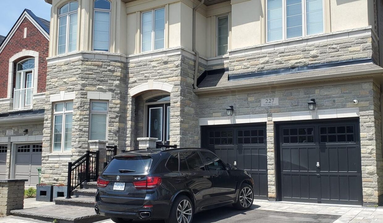
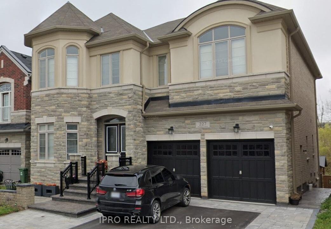
Welcome to 227 Humphrey St, an impressive 5+1 bedroom, 5.5-bathroom executive home in Waterdown’s prestigious Mountainview Heights, offering a total of 4,871 sq. ft. of luxurious living space, including a permitted 1,358 sq. ft. finished basement with a separate entrance. Situated on a premium ravine lot, this home provides stunning views, privacy, and ample space for families and multi-generational living. Designed with elegance and functionality in mind, the home features 10-ft ceilings on the main floor, a chefs dream kitchen with ceiling-height custom cabinetry, granite countertops, a built-in combo unit (Oven + Microwave) , a gas cooktop, and a grand center island, all complemented by designer lighting. The bright and airy family room, filled with natural light, offers a cozy fireplace and scenic views of the ravine, while the formal living and dining areas provide sophisticated entertaining spaces. The primary suite is a private retreat with a walk-in closet and spa-like ensuite, accompanied by five additional spacious bedrooms and a dedicated office. The fully finished 1,358 sq. ft. basement with a separate entrance is ideal for extended family or rental potential, featuring a large bedroom, a private office, a full kitchen, a spacious living area, and two bathrooms. It also includes a dedicated studio space, perfect for content creators looking for a professional setup. The beautifully landscaped backyard backs onto a serene ravine, providing a peaceful outdoor escape. A double-car garage and extended driveway complete this remarkable home. Located minutes from top-rated schools, scenic parks, shopping, dining, and major highways, this home offers the perfect blend of luxury, space, and modern convenience. A Rare Gem Space, Elegance & Investment Potential!
OPEN HOUSE CANCELLED. Offered for the first time in nearly…
$925,000
Spacious executive family home in a great central location close…
$1,279,900
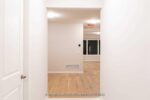
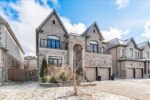 91 McCann Street, Guelph, ON N1G 0A8
91 McCann Street, Guelph, ON N1G 0A8
Owning a home is a keystone of wealth… both financial affluence and emotional security.
Suze Orman