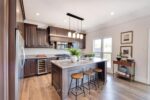405-85 Duke Street W, Kitchener ON N2H 0B7
This thoughtfully designed 705 sq. ft. 1+den condo with a…
$369,000
228 Histand Trail, Kitchener, ON N2R 0S3
$799,000
Welcome to this beautifully upgraded 2-storey freehold townhouse in the highly sought-after Mattamy Wildflower Crossing community! Featuring 9 ft ceilings on the main floor and a grand double-door entry, this home offers a perfect blend of modern elegance and functionality. The open-concept main floor boasts hardwood flooring, pot lights, and an electric fireplace, creating a warm and inviting space. The chefs kitchen is designed to impress, with quartz countertops, upgraded stainless steel appliances, pendant lighting, a chimney hood fan. A walk-in pantry/mudroom for extra storage. Upstairs, enjoy the convenience of second-floor laundry and spacious bedrooms filled with natural light. The unfinished basement comes with a washroom rough-in, offering great potential for future customization. Sitting on a rare 200+ ft deep lot with no rear neighbors, this home provides privacy and ample outdoor space. Plus, it’s within walking distance to a brand-new library and a school currently under construction, and just minutes from Kitchener’s upcoming Indoor Recreation Complex at RBJ Schlegel Park. Located close to top-rated schools, parks, shopping, and major highways, this is an opportunity you don’t want to miss!
This thoughtfully designed 705 sq. ft. 1+den condo with a…
$369,000
Welcome to this beautifully maintained 3-bedroom, 3-bathroom townhouse, ideally located…
$589,000

 34 Parkvale Drive, Kitchener, ON N2R 1Z5
34 Parkvale Drive, Kitchener, ON N2R 1Z5
Owning a home is a keystone of wealth… both financial affluence and emotional security.
Suze Orman