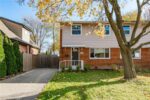485 Mcferran Crescent, Milton ON L9T 8J7
Welcome to your dream home in one of Milton’s most…
$1,179,900
229 Neilson Avenue, Waterloo ON N2J 2M2
$688,500
OFFER ANYTIME on this beautifully maintained and updated detached brick home, ideally situated on a spacious city lot with a carport. Charming landscaping and a refreshed front entrance invite you into a bright main level featuring a sun-filled living room that flows seamlessly into the renovated kitchen (2011), complete with timeless white cabinetry. The adjoining dining area overlooks the backyard with its mature gardens—perfect for relaxing or entertaining. Completing the main floor is a full bathroom and a versatile room that can serve as a bedroom, office, or bonus space. Upstairs, you’ll find two generously sized bedrooms with hardwood flooring, which also runs throughout the main level. The fully finished basement, renovated in 2014, offers flexible living options with a separate side entrance through the carport. It includes three additional bedrooms and a full bathroom. The two front bedrooms can easily be converted into a spacious recreation room by removing the dividing wall—ideal for growing families or multigenerational living. Located on a quiet, family-friendly street near top-rated schools and parks (including a new one being developed next door), this home offers both privacy and community. The nearly fully fenced yard features an abundance of gardens, berry bushes, and grapevines—perfect for green thumbs and outdoor enthusiasts. All this just minutes from uptown Waterloo and close to all amenities. Don’t miss this exceptional opportunity!
Welcome to your dream home in one of Milton’s most…
$1,179,900
Welcome to the ultimate property for makers, builders, and anyone…
$985,000

 1 John Avenue, Paris ON N3L 2S8
1 John Avenue, Paris ON N3L 2S8
Owning a home is a keystone of wealth… both financial affluence and emotional security.
Suze Orman