392 Fischer Hallman Road, Kitchener, ON N2M 4Y1
Welcome to 392 Fischer Hallman Road, a charming bungalow in…
$750,000
229 Water Street, Guelph, ON N1G 1B4
$949,999

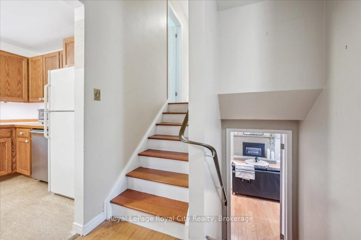
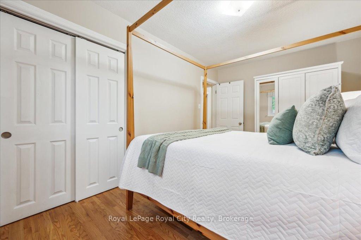
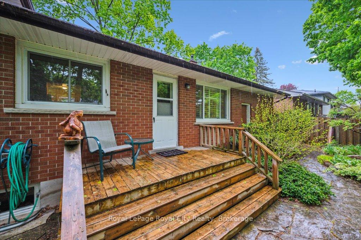
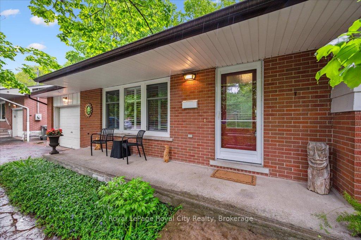
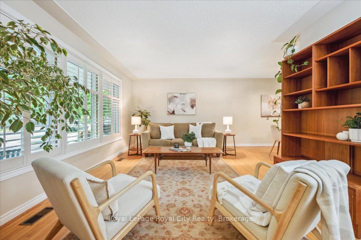
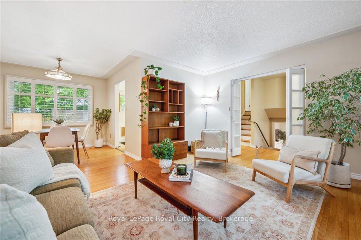
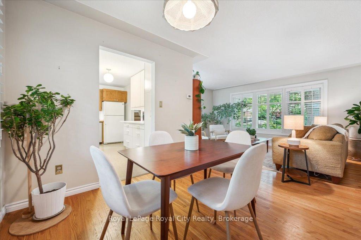
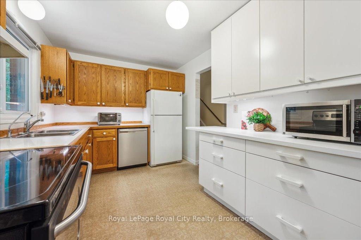
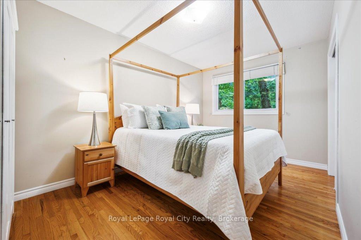
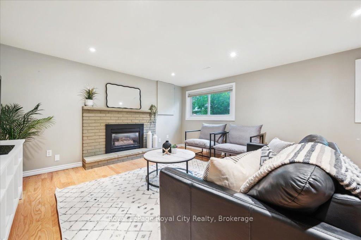
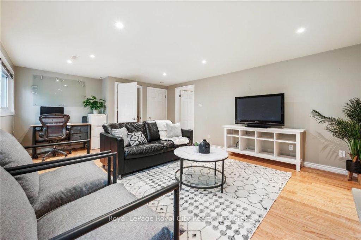
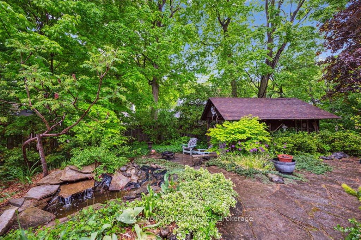
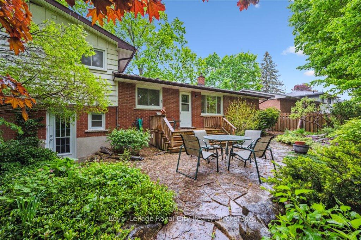
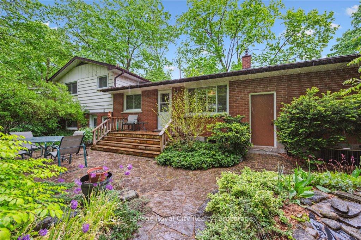
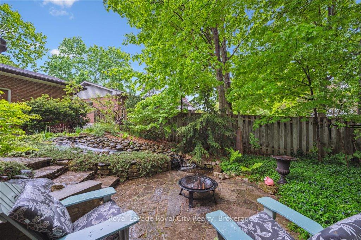
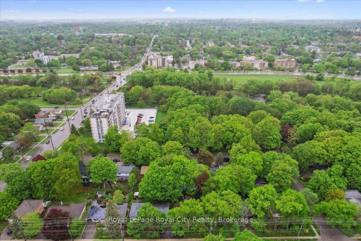

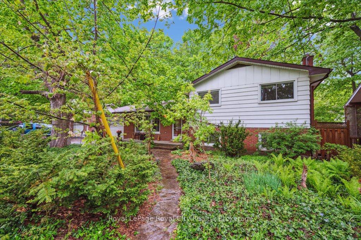
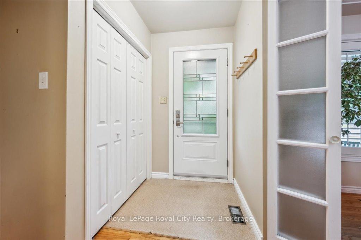
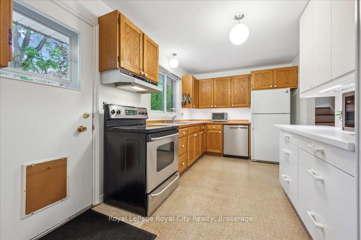
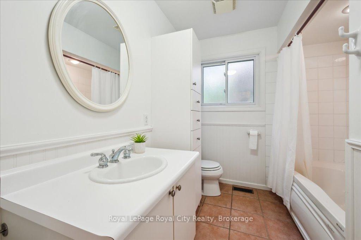
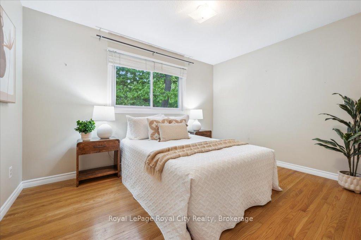
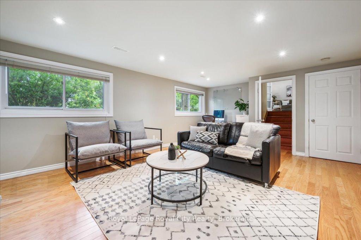
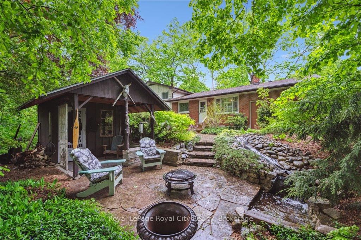
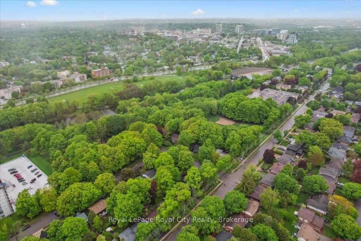
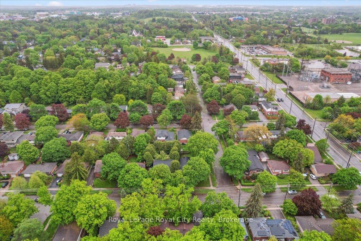
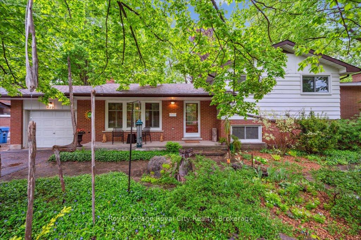
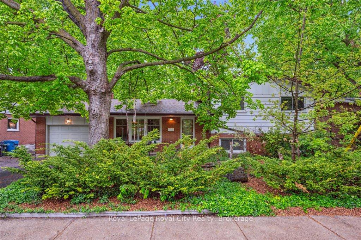
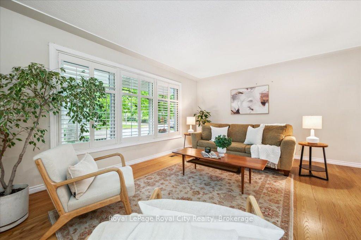
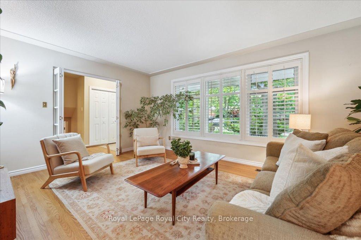
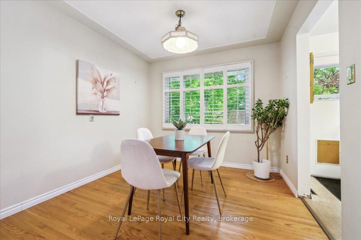
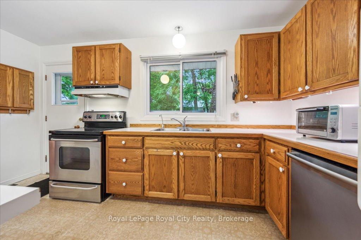

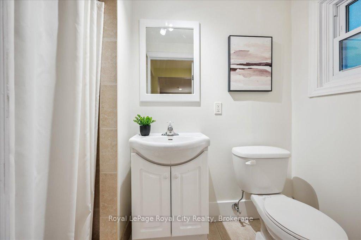
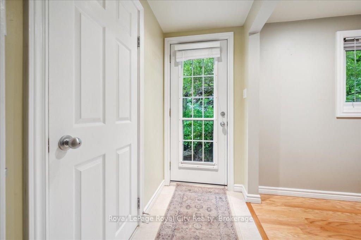
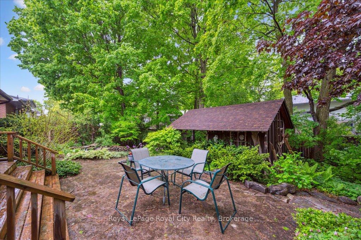
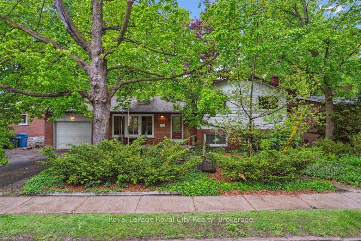
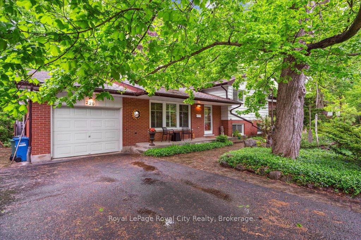
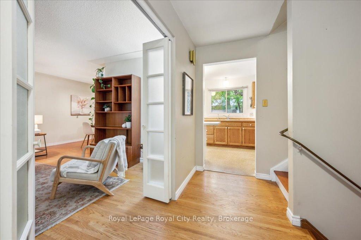
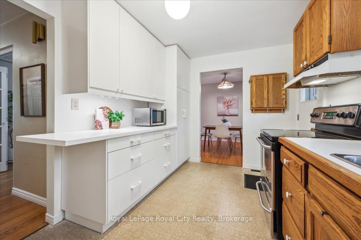
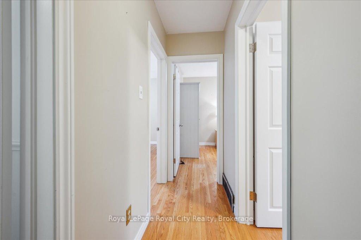

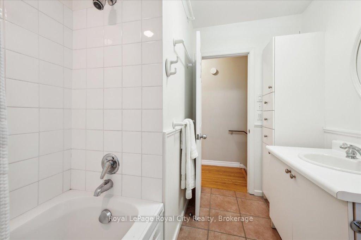
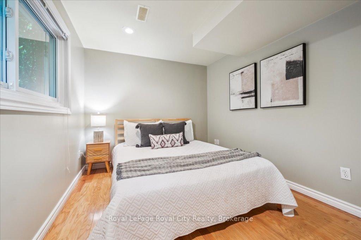
Impeccable 3+1 Bedroom Side Split Just Steps from the Speed River! Tucked into the highly sought-after Old University neighbourhood, this beautifully maintained home offers the perfect blend of charm, function, and location. Just a short stroll from Royal City Park and Guelphs vibrant downtown, youre also within walking distance of the University – making this an ideal choice for families and investors alike. Set beneath a canopy of mature trees, the tidy brick exterior opens into a warm, welcoming interior featuring hardwood floors throughout. The sun-filled living and dining areas are enhanced by large windows with California shutters, while the kitchen offers generous cabinetry and direct access to the rear deck – perfect for dining al fresco. Upstairs, you’ll find three spacious bedrooms and a large 4-piece bath. The lower level provides additional living space with a fourth bedroom, 3-piece bath, and a generous family room. The private backyard is a true retreat, complete with mature landscaping, a flagstone patio, and a tranquil water feature. Picture leisurely walks to the Boathouse for ice cream or launching your paddle board for a float down the Speed River! Whether you’re looking for a family-friendly home in a prime location or a smart, rentable investment, this property checks every box.
Welcome to 392 Fischer Hallman Road, a charming bungalow in…
$750,000
Welcome to this charming 2-storey home, ideally located near multiple…
$774,900

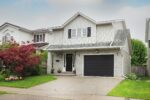 251 Grey Fox Drive, Kitchener, ON N2E 3N7
251 Grey Fox Drive, Kitchener, ON N2E 3N7
Owning a home is a keystone of wealth… both financial affluence and emotional security.
Suze Orman