1608 Clyde Road, Cambridge, ON N1R 5S7
Absolutely charming stone house built in 1870, nestled on a…
$1,299,000
#23 - 10 Birmingham Drive, Cambridge, ON N1R 0C6
$749,900
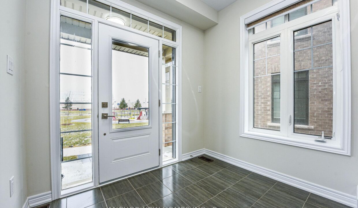
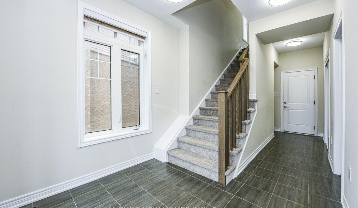
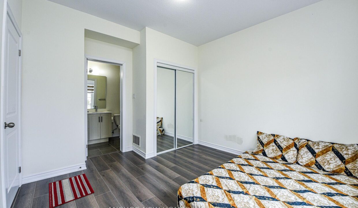
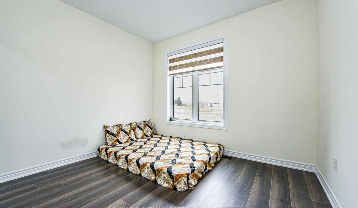
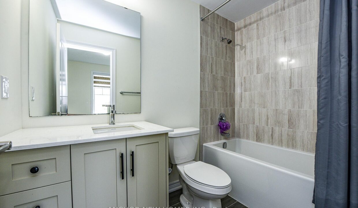
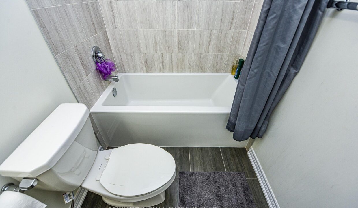
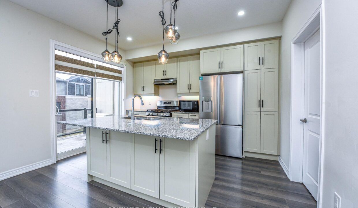
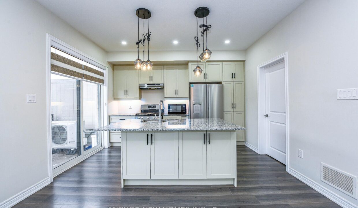
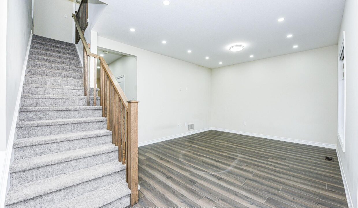
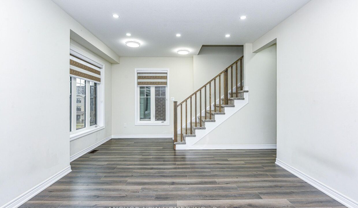
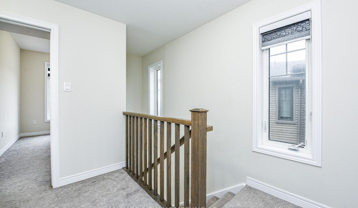
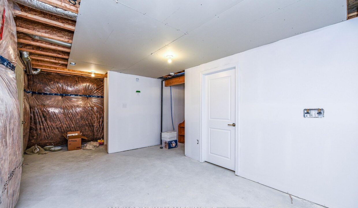
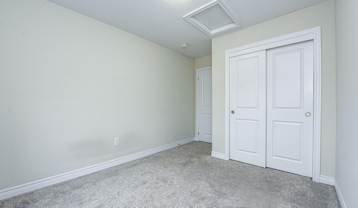
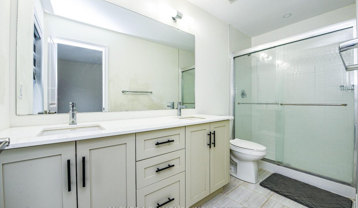
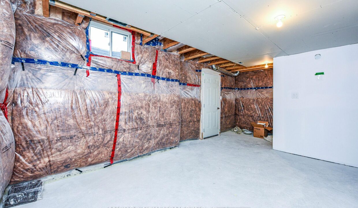
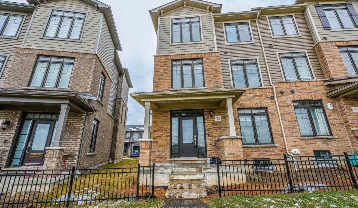
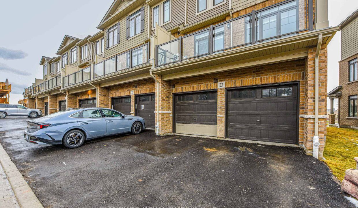
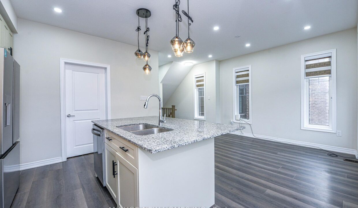
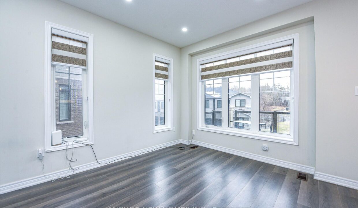
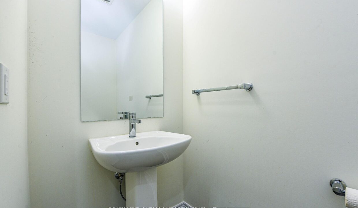
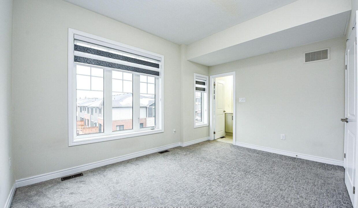
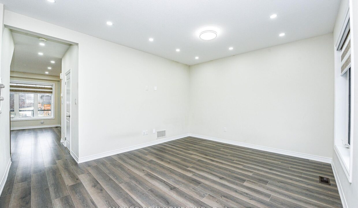
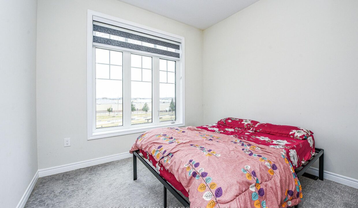
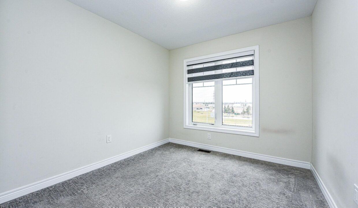
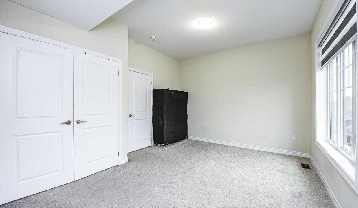
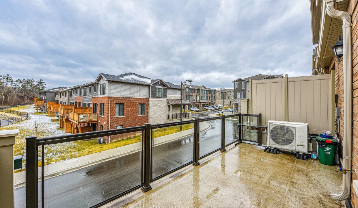
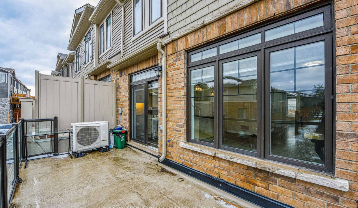
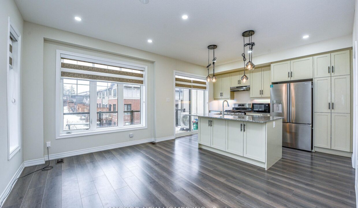
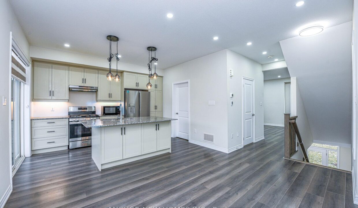
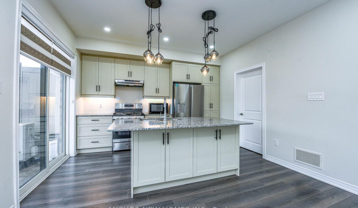
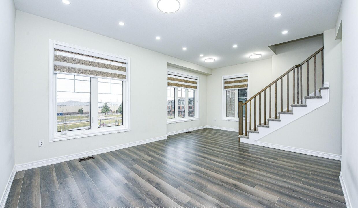
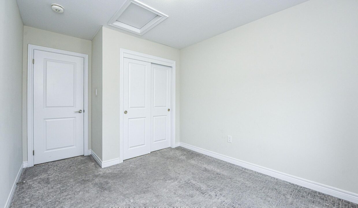
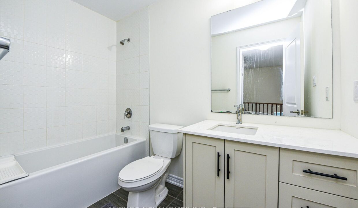
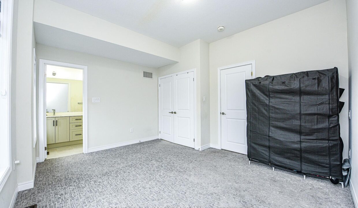
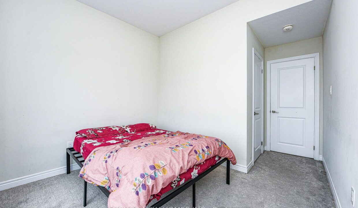

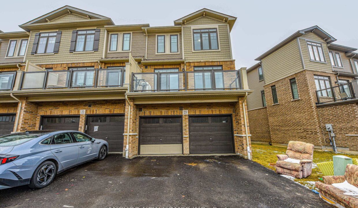
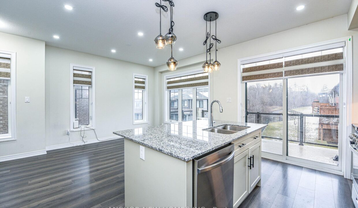
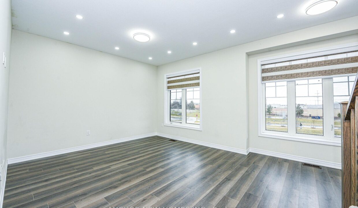
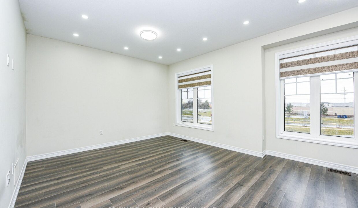
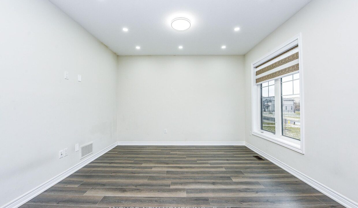
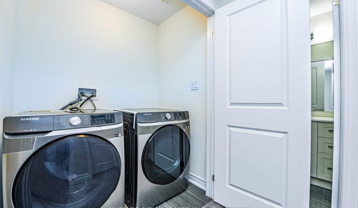
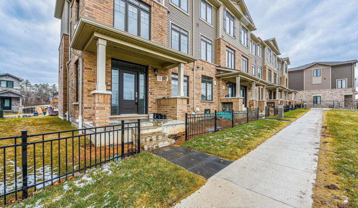
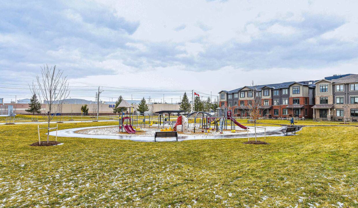
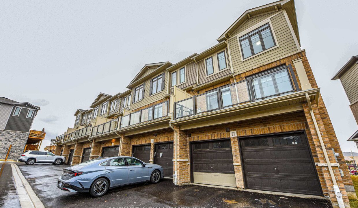
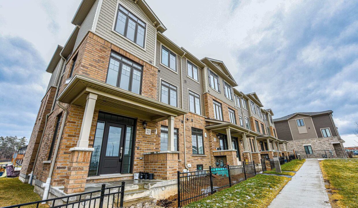
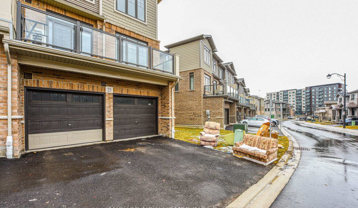
END UNIT LIKE SEMI-DETACHED, DOUBLE GARAGE TOWNHOUSE WITH 4 PARKINGS. Basement with 2nd Unit Rental Potential! Experience the space of a detached home at the price of a townhome! This rare opportunity, just minutes from HWY 401 and steps from the Cambridge Shopping Plaza, offers unbeatable convenience with every amenity within walking distance and public transit just a 5-minute walk away. This spacious 4-bedroom, 3.5-bathroom townhome sits on a premium lot, Facing to park, with nearly 2000 Plus SQ FT. of total living space. Step inside to discover modern features and an open-concept layout that includes a large balcony. The main floor boasts 9-foot ceilings, upgraded tiles, and a guest room with a private ensuite bathroom, offering direct access to the park. Perfect for visitors or as a private retreat. On the second floor, you’ll find a stylish kitchen complete with stainless steel appliances, quartz countertops, an extended breakfast bar, and pot lights. The open design flows seamlessly into the dining area, creating a perfect space for family gatherings and entertaining. Just steps away, the expansive living room offers abundant natural light and stunning views of the park, with no direct neighbors behind. The second-floor laundry and a convenient powder room add to the functional layout. Ascend the wide staircase to the third floor, where you’ll find three generously sized bedrooms. The primary bedroom features a luxurious 4-piece ensuite with double sinks, a frameless glass shower, and quartz countertops. The two additional bedrooms share a well-appointed main bathroom. With 4 parking spaces, modern upgrades, and an unbeatable location, this townhome offers incredible value. Don’t miss out! $107.95/monthly POTL Covers Common Areas Grass cutting & Snow Removal.
Absolutely charming stone house built in 1870, nestled on a…
$1,299,000
Century Home in R4 zoning. Lot is 158 Ft Frontage…
$699,000
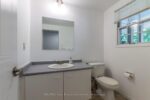
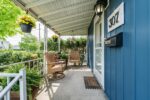 307 Maple Avenue, Kitchener, ON N2H 4W9
307 Maple Avenue, Kitchener, ON N2H 4W9
Owning a home is a keystone of wealth… both financial affluence and emotional security.
Suze Orman