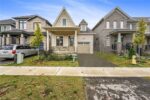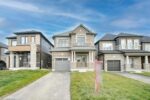608 Brandenburg Boulevard, Waterloo ON N2T 2V3
Welcome to this well-maintained 3-bedroom, 2-bathroom townhouse in the desirable…
$649,000
23 Beirnes Court, Fergus ON N1M 3V4
$599,900
Welcome to 23 Beirnes Court, a Wrighthaven built home located on a quiet cul-de-sac in South Fergus! This 3-bedroom, 2-storey home sits on a fully fenced 104 ft lot, offering privacy, space, and everyday convenience. Step into the home with a vaulted ceiling foyer that creates an impressive entrance. The open-concept main floor features a eat-in kitchen that overlooks the living room, making it ideal for entertaining or keeping an eye on the kids. The living room boasts lovely hardwood flooring and sliding glass doors that lead out to the backyard complete with a deck & automatic awning. A convenient 2-piece bathroom completes the main level. Upstairs, you’ll find three spacious bedrooms and a well appointed 4-piece bathroom. The unfinished basement is full of potential with high ceilings, newly insulated walls, and a 2-piece bathroom rough-in. There’s also a laundry area and a brand-new furnace installed in early 2025. Additional features include a 1.5 car garage and a double wide driveway that comfortably fits 4 vehicles. Located just a short walk to the Sportsplex, Splash Pad, Centre Wellington District High School, JD Hogarth Public School, Zehrs, several restaurants, and a short scenic stroll to the shops, cafes, and charm of Downtown Fergus. This move-in
ready home combines craftsmanship, space, and a prime location. Dont miss your chance to make it yours!
Welcome to this well-maintained 3-bedroom, 2-bathroom townhouse in the desirable…
$649,000
Welcome to 665 Holly Ave – Where Space, Style, and…
$949,900

 15 Hitchman Street, Paris ON N3L 0K3
15 Hitchman Street, Paris ON N3L 0K3
Owning a home is a keystone of wealth… both financial affluence and emotional security.
Suze Orman