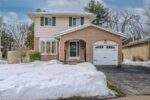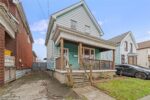12 Bradbury Crescent, Paris ON N3L 4E1
Welcome Home! This extremely well cared for & thoughtfully updated…
$730,000
23 Blackburn Lane, Hamilton ON L0R 1W0
$1,099,000
Welcome to 23 Blackburn Lane, nestled on a premium 45 x 104 ft lot, this property boasts exceptional curb appeal and a spacious backyard designed for both relaxation and entertaining. As you step inside, you’re greeted by a grand foyer bathed in natural light. The family room is a true showpiece, featuring luxury Synergy Plus “Carling” vinyl floors, a cozy gas fireplace, tray ceiling, and a large picture window with serene views of the backyard. The heart of the home is the gourmet kitchen, where no detail has been overlooked. Highlights include: a large island with a breakfast bar, granite countertops, under-cabinet lighting, pot lights for a warm ambiance, designer light fixtures, a corner walk-in pantry for ample storage and stainless steel appliances to add to the elegant design. From the eat-in kitchen, walk out to your private backyard oasis, complete with a charming pergola outfitted with pot lights, perfect for evening gatherings. There’s plenty of space to enjoy al fresco dining, gardening and play. The thoughtful main floor layout also includes a powder room, large laundry/mud room and garage access. The second floor is equally impressive: the primary suite offers a spacious walk-in closet, and a luxurious 5 piece ensuite with soaker tub, where you can unwind after a busy day. Three additional large bedrooms and a second full bath complete the second floor. Don’t miss this exceptional home in a family-friendly neighborhood, just minutes to Meadowlands for great shopping and Kopperfield Park for play! Truly a place where you can thrive!
Welcome Home! This extremely well cared for & thoughtfully updated…
$730,000
Looking for a tastefully accessible bungalow? Then this could be…
$1,049,900

 89 Princess Street, Hamilton ON L8L 3L1
89 Princess Street, Hamilton ON L8L 3L1
Owning a home is a keystone of wealth… both financial affluence and emotional security.
Suze Orman