454 Annapolis Court, Waterloo, ON N2K 4E7
Welcome to 454 Annapolis Court, a beautifully updated freehold townhome…
$649,000
23 Chester Drive, Cambridge, ON N1T 2C4
$699,900
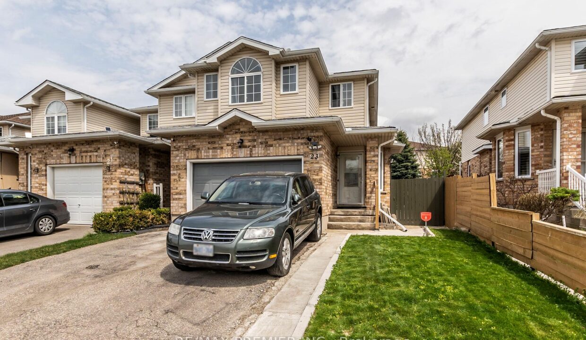
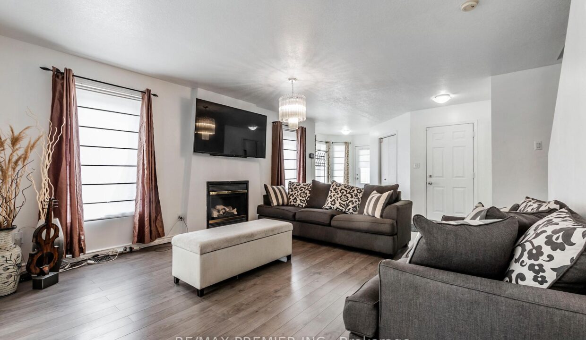
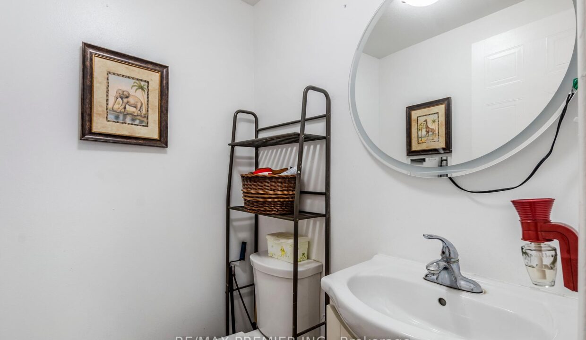
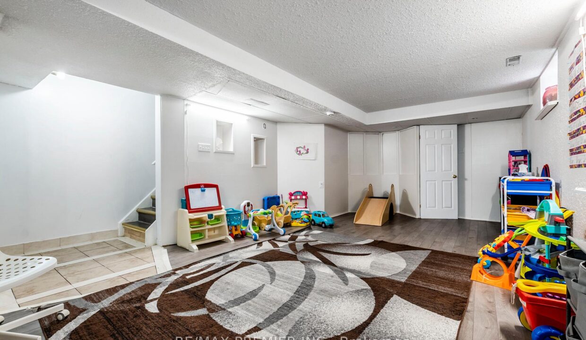
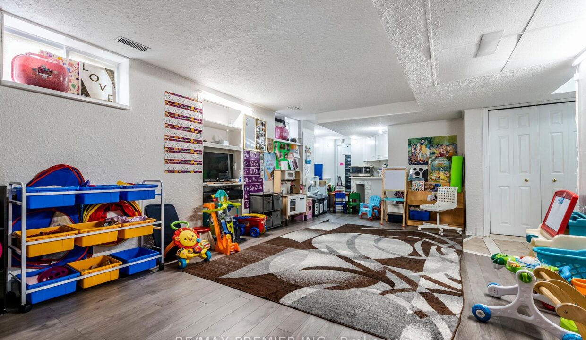
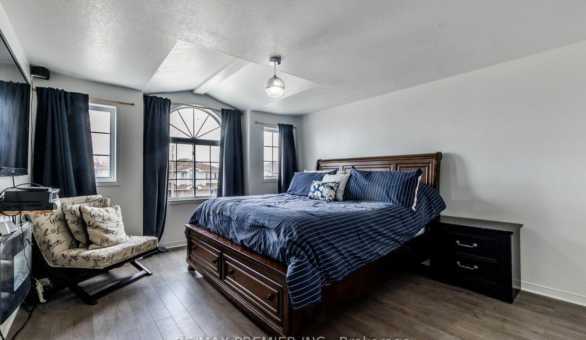
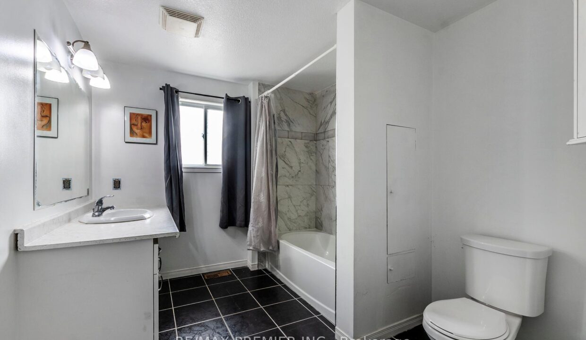
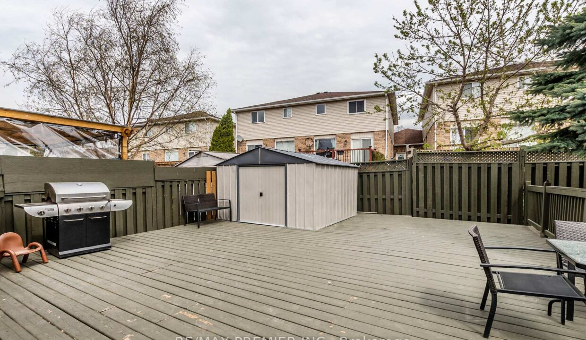
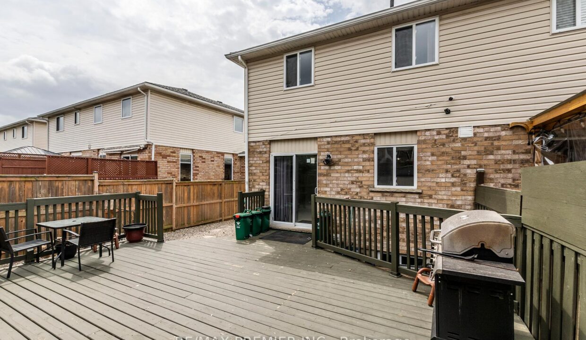
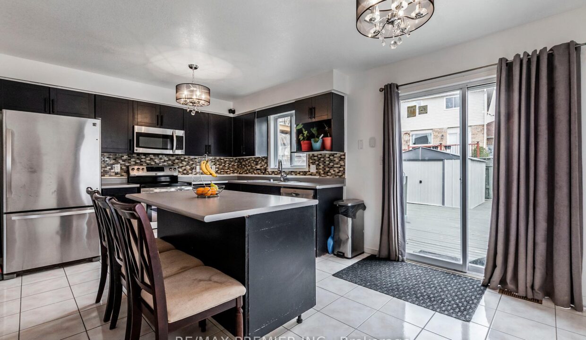
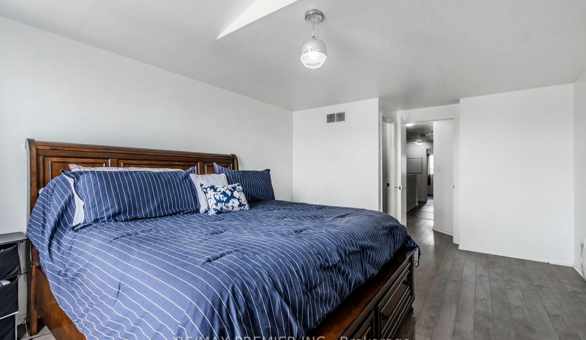
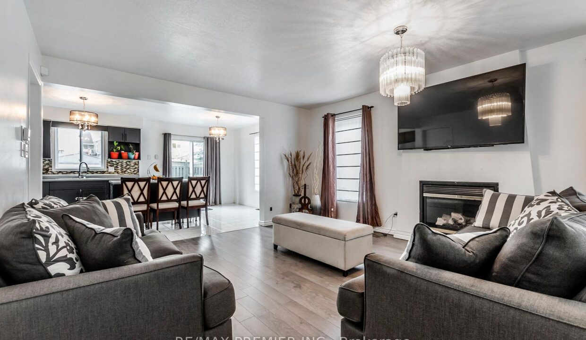
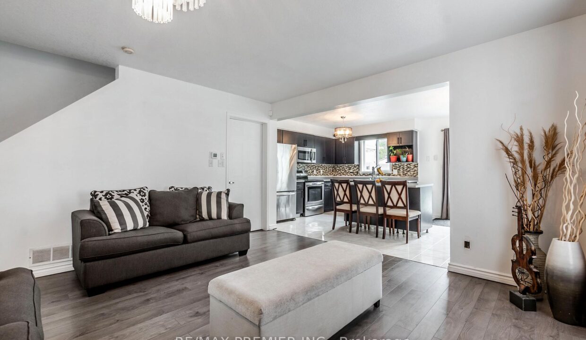
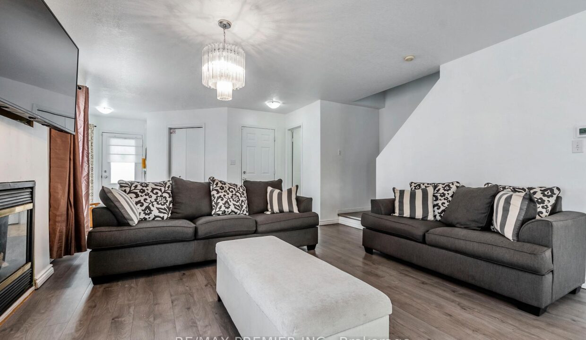
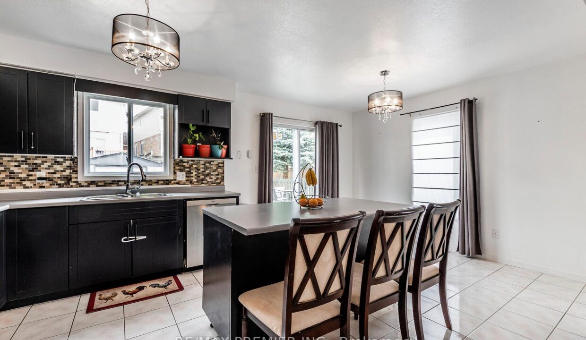
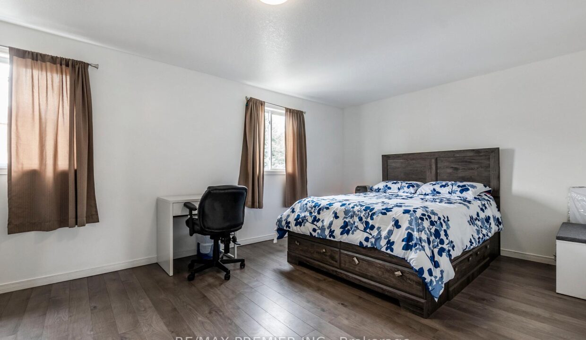
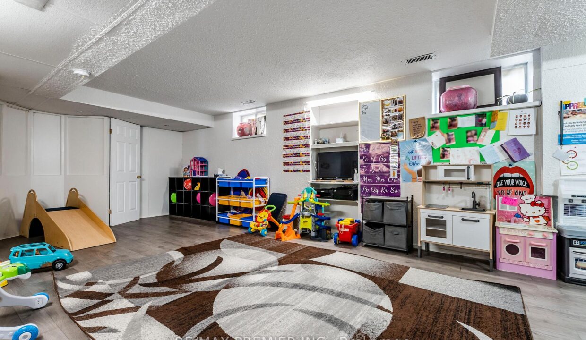
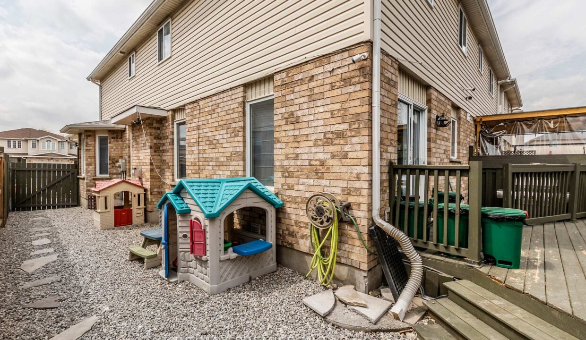
Looking for a cozy townhome in a fabulous community! This spacious 3-bedroom, 2.5-bath END UNIT Townhome with a FINISHED BASEMENT is it! This home offers the ideal blend of comfort, privacy, and low-maintenance living. Step inside to discover natural light, open concept, NEWER APPLIANCES (2018), and a kitchen that seamlessly connects to the dining/living area. Enjoy sitting on your PRIVATE DECK with a FULLY FENCED BACKYARD great for entertaining. Upstairs, you’ll find three generously sized bedrooms. The primary suite boasts 2 WALK-IN CLOSETS. The main bathroom with a NEW TUB/TILES has been REMODELED (2025). Additional highlights include a spacious 1.5-CAR GARAGE plus the EXTENDED DRIVEWAY fits 2+ cars, Central Vac (as is) vinyl flooring, water softener PAID OUT, roof (2018), furnace (2022) Owned, A/C system (2024) Owned. Another feature is the FINISHED BASEMENT, an ideal bonus space for a media room, games area, or additional flex room space + laundry tub, shower, toilet + extra storage. Dont miss this exceptional opportunity to live in a vibrant, family-friendly community close to walking trails, parks, schools, shopping, transit and recreational amenities. This townhome truly has it all!
Welcome to 454 Annapolis Court, a beautifully updated freehold townhome…
$649,000
You won’t find many homes like this available today. Warm.…
$749,900
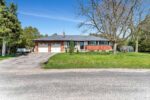
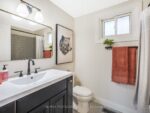 5 Yeats Court, Guelph, ON N1E 6H8
5 Yeats Court, Guelph, ON N1E 6H8
Owning a home is a keystone of wealth… both financial affluence and emotional security.
Suze Orman