491 Hwy 5, Hamilton, ON L9H 5E2
“Luxurious Bungalow Situated On A Beautiful Rolling Hill Top With…
$1,999,999
23 Highland Drive, Orangeville, ON L9W 2Y2
$799,900
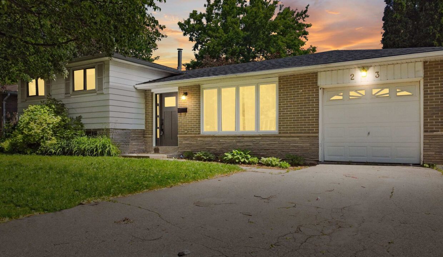
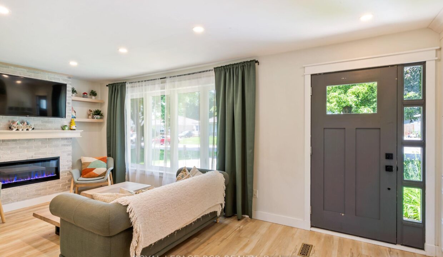
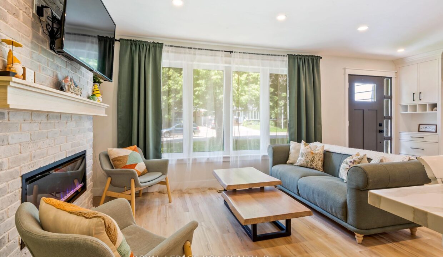
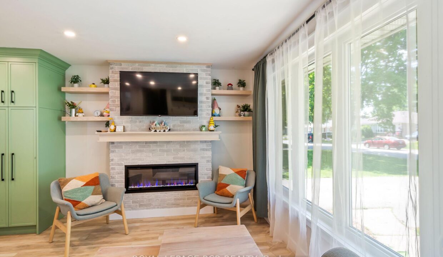
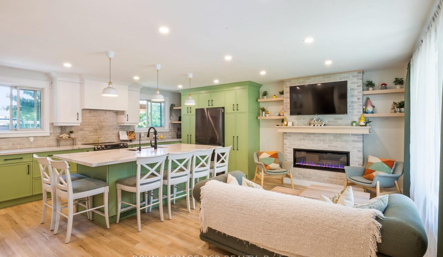
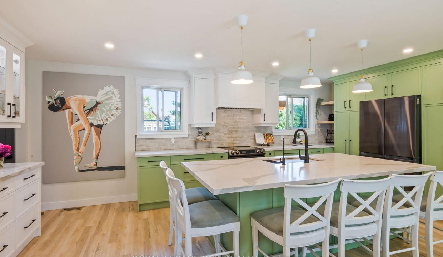
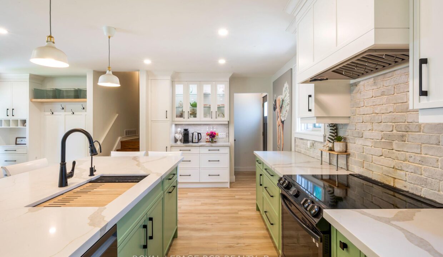
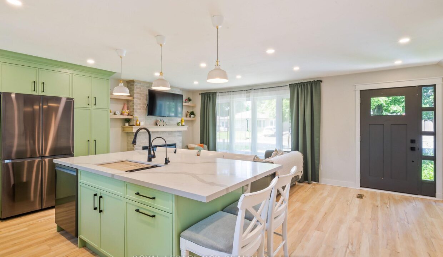
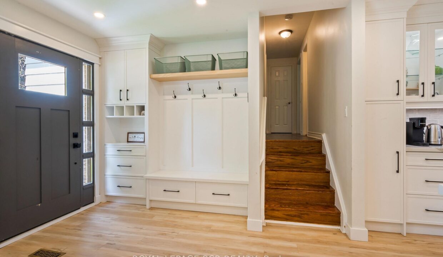
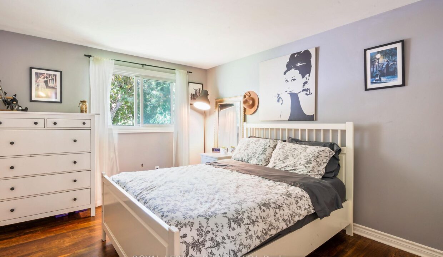
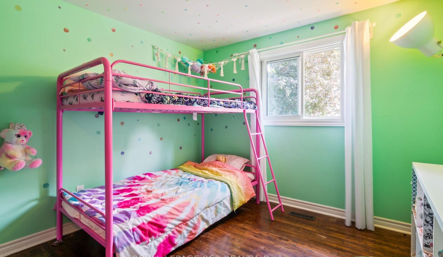
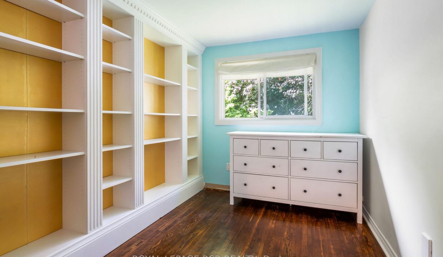
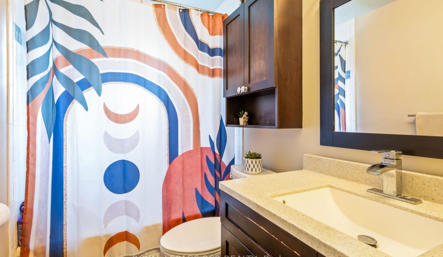
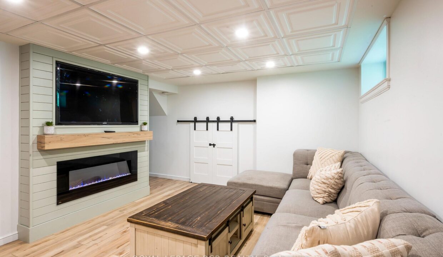
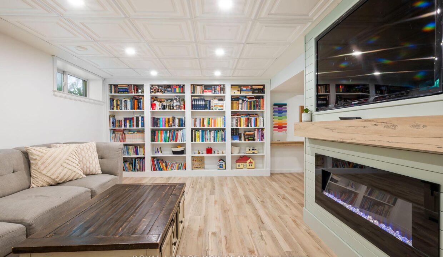
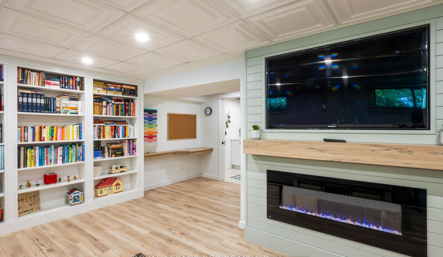
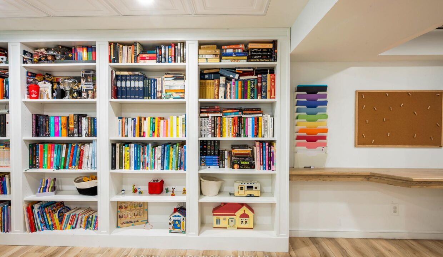
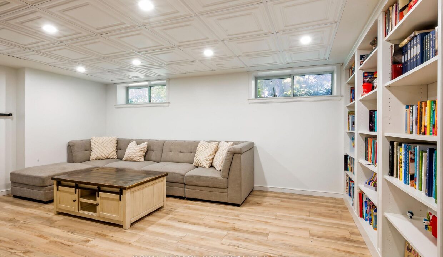
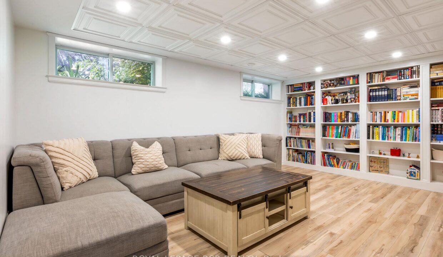
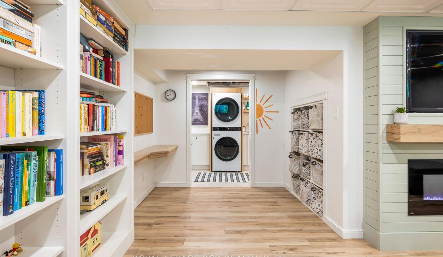
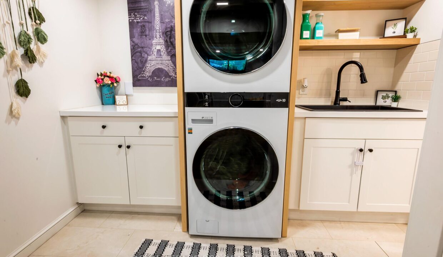
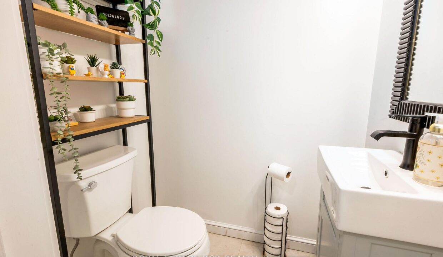
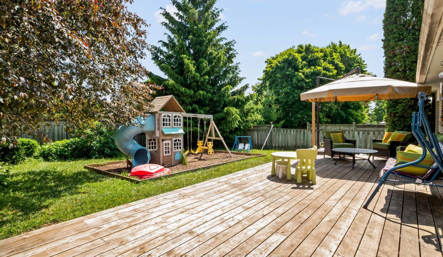
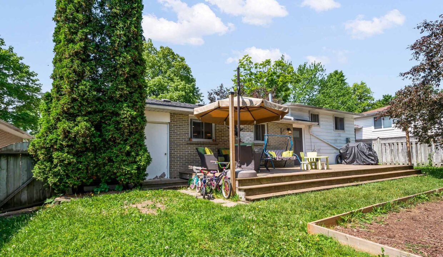
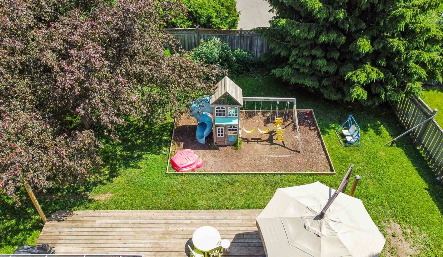
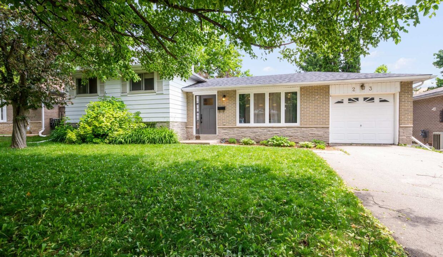
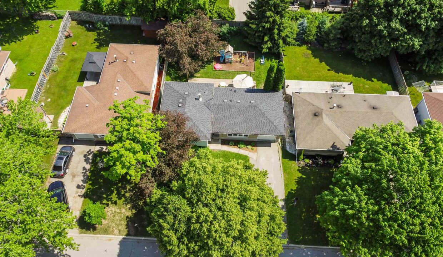
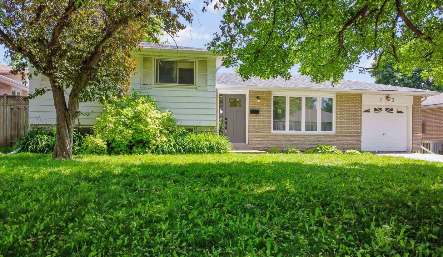
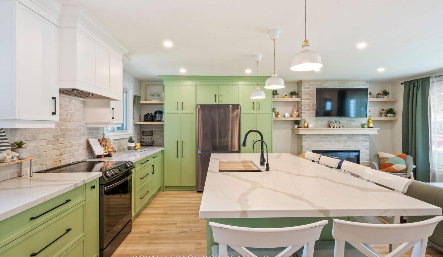
Stylish and sun-filled, this beautifully updated home offers the perfect blend of comfort, character, and convenience. From the moment you step inside, you’ll notice the thoughtful attention to detail throughout. The open-concept main floor is designed for modern living, anchored by a stunning custom kitchen with sleek cabinetry, quartz countertops, and a large island with seatingideal for everything from quick breakfasts to holiday baking marathons. Ample storage and sleek black fixtures elevate both form and function, while the adjacent living area creates a warm, welcoming hub with a gas fireplace and oversized windows, letting in plenty of natural light. The main level flows effortlessly for entertaining and everyday life, with a convenient front entry nook, built-in shelving, and durable vinyl plank flooring throughout. Whether you’re hosting friends or enjoying a quiet night in, this home makes it all feel easy. Upstairs offers three bedrooms serviced by a four piece bath while the fully finished basement brings even more living space with a cozy rec room featuring another fireplace, built-in shelving for your book or toy collection, and a fantastic flex area with a workstation and custom storage. A beautifully designed laundry room, complete with full-size machines, cabinetry, and ample counter space, adds both charm and practicality. The lower level is rounded out with a two piece bath and an absolutely massive crawl space. Step outside to the fantastic backyard with a large deck for entertaining and dining and a designated play zone with a play structure, making this outdoor space ready for summer fun and year-round memories. Located on a quiet street in a mature neighbourhood, this home is close to schools, parks, and all of Orangeville’s amenities. With stylish updates, functional spaces, and a welcoming vibe throughout, 23 Highland is more than just a house – it’s a place to call home.
“Luxurious Bungalow Situated On A Beautiful Rolling Hill Top With…
$1,999,999
Welcome to a Victorian gem where timeless elegance meets modern…
$1,599,900
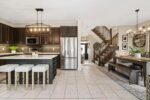
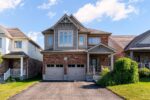 82 Wardlaw Avenue, Orangeville, ON L9W 6M3
82 Wardlaw Avenue, Orangeville, ON L9W 6M3
Owning a home is a keystone of wealth… both financial affluence and emotional security.
Suze Orman