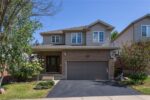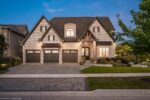281 Parkmount Drive, Waterloo ON N2L 5R4
Set on an impressive 57.55′ x 134.34′ huge lot, welcome…
$999,900
23 Mcclure Court, Georgetown ON L7G 5X6
$919,900
Highly desirable cul-de-sac location in Georgetown! 5 min walk to GO TRAIN station! Walkable to 3 schools! Walk to 2 parks! Beautiful DOMINION GARDENS PARK across the street where you can take a relaxing stroll through the stunning gardens or enjoy the playground & splash pad. Enjoy the beauty of Light up the Hills where the park/trees are lit up! (Dec-Jan annually) Absolutely beautiful to behold! Down the walkway at the end of the street leads you to DURHAM STREET PARK. Sounds good so far right?!? Add to that this amazing almost 1500 sq ft semi-detached – no condo fees! Spacious entry, garage access from home & 3 parking spots – no sidewalks!! Hardwood & ceramics throughout the main floor + updated 2 pce bath. Large combined living/dining room with picture window overlooking the rear yard. The bright, roomy breakfast area is adjacent to the updated kitchen with QUARTZ counters, extended height cabinets & s/s appliances & leads to the cutest fully fenced rear yard, patio & gardens (Gas BBQ hook up too!). The upper staircase features updated newels & spindles leading to the bedroom level where the HARDWOOD flooring continues. The generously sized PRIMARY bedroom offers a 4 PCE ENSUITE & WALK-IN CLOSET, 2 other good-sized bedrooms (1 with walk-in closet) The huge linen closet & updated 5pce bath finish off this level. Not done yet! The lower level includes the finished basement! A great bonus space for the family, 3 piece bath, plenty of storage, laminate flooring & wet bar too! Tastefully decorated throughout! It’s evident that the current owners have loved & maintained this home! Definitely “move-in ready”! Come make it yours today!
Set on an impressive 57.55′ x 134.34′ huge lot, welcome…
$999,900
Luxury Living Along the Grand River A Rare Opportunity in…
$999,900

 188 Redtail Street, Kitchener ON N2K 0E4
188 Redtail Street, Kitchener ON N2K 0E4
Owning a home is a keystone of wealth… both financial affluence and emotional security.
Suze Orman