315 Suffolk Street, Guelph, ON N1H 2K2
Built in the 1920s, this well cared for 1.5 storey,…
$769,000
23 Mill Street, Centre Wellington, ON N0B 1S0
$1,295,000

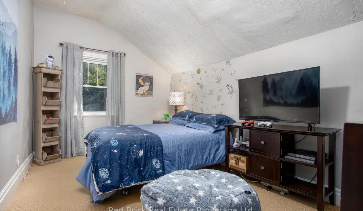
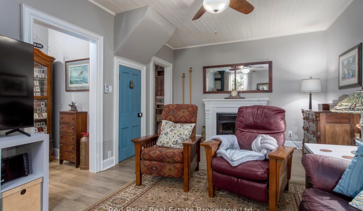
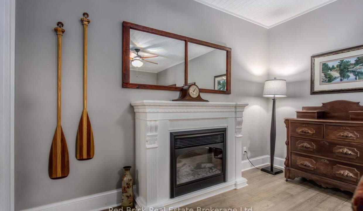
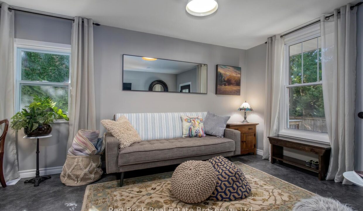
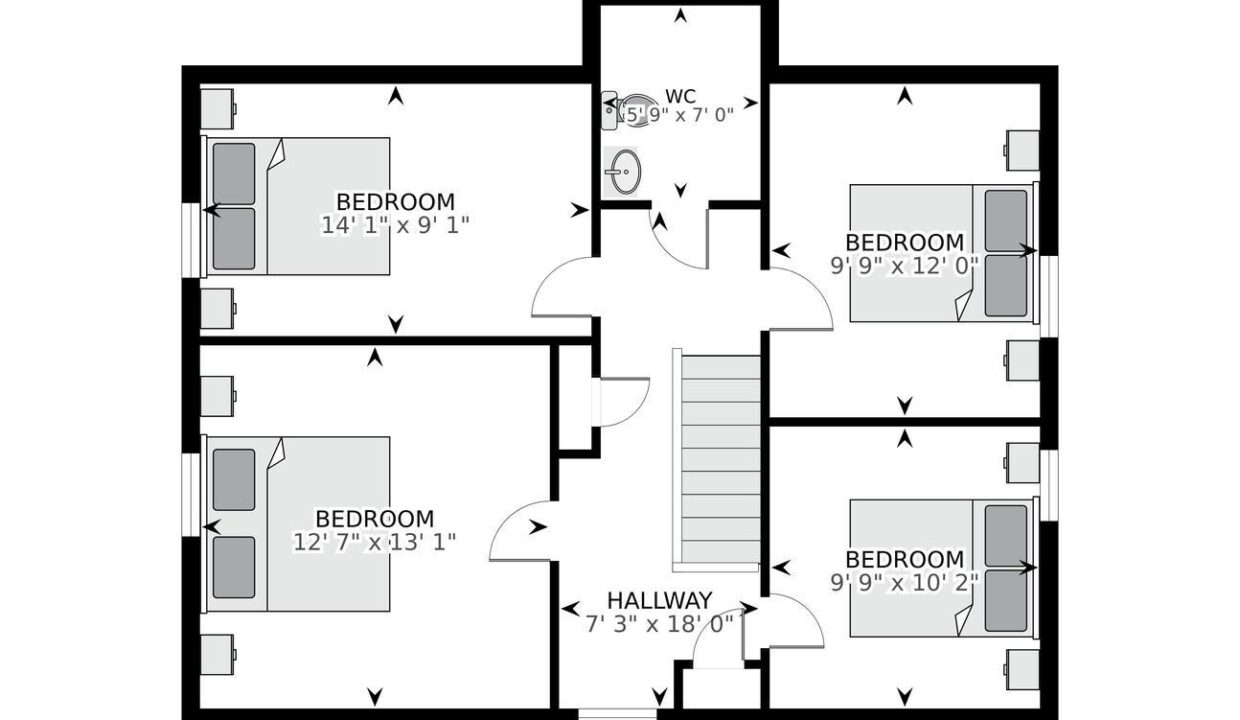
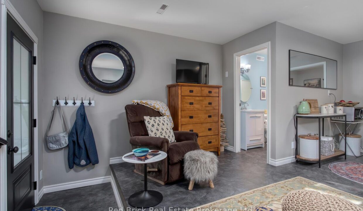
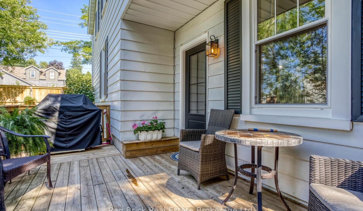
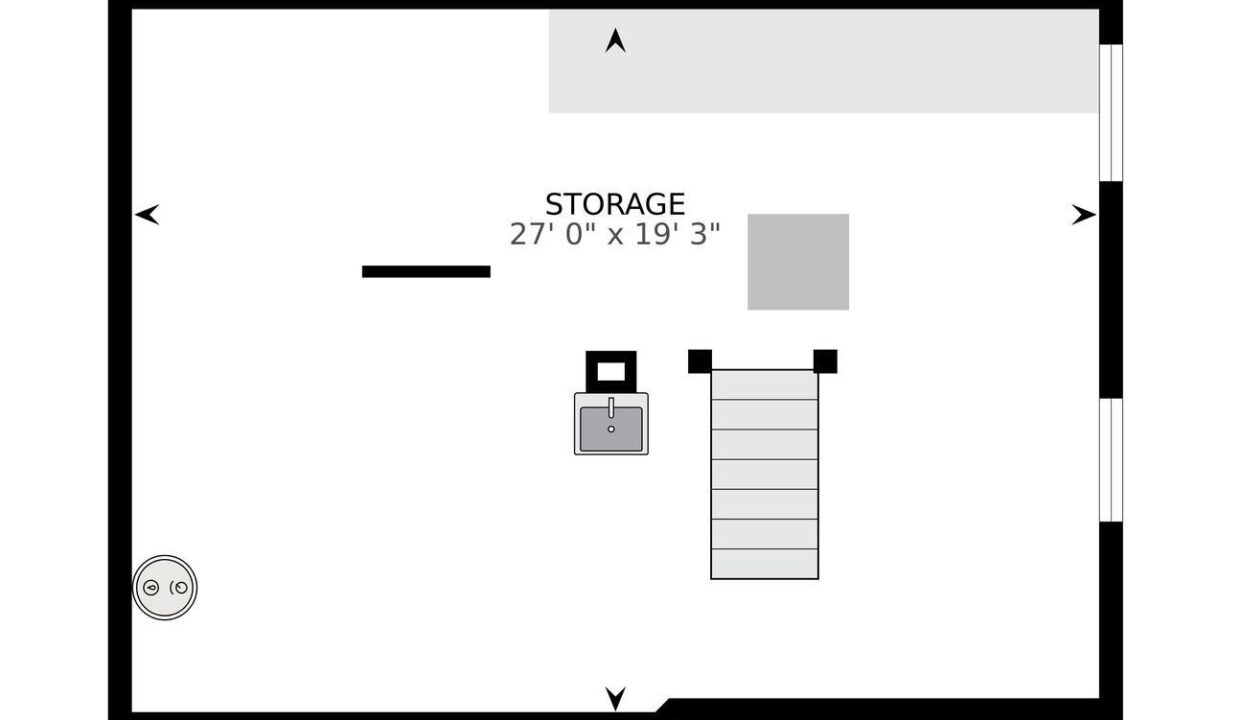
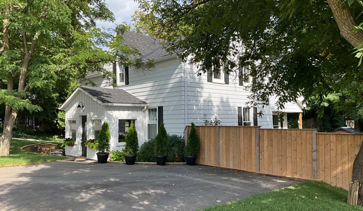
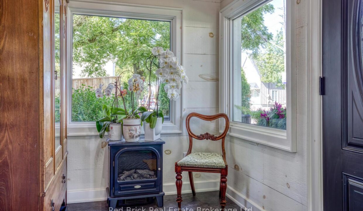
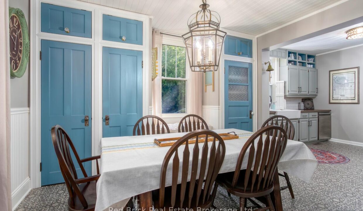
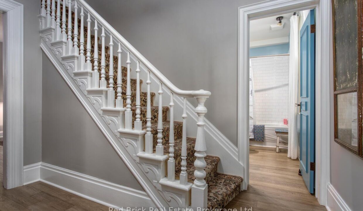
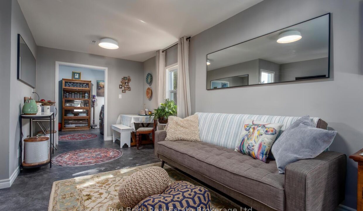
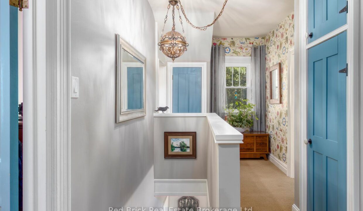
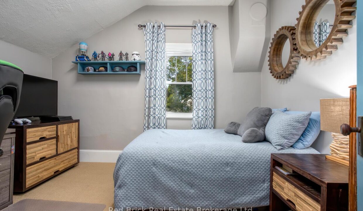
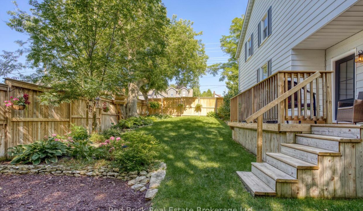
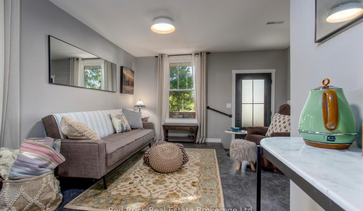
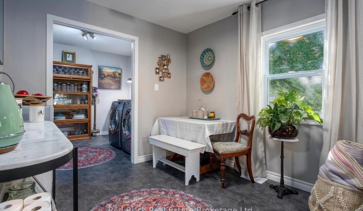
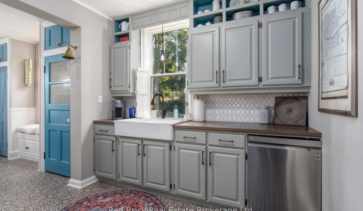
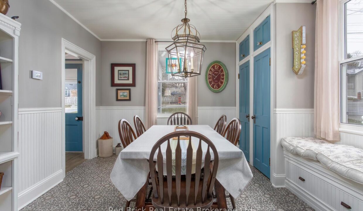
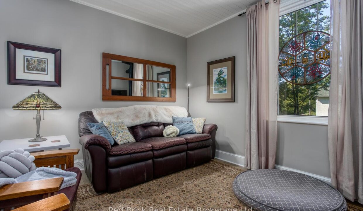

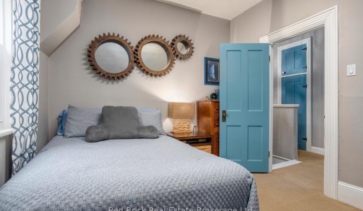
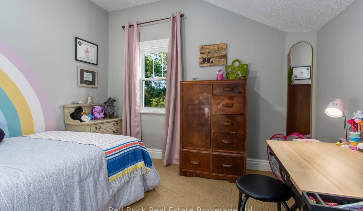
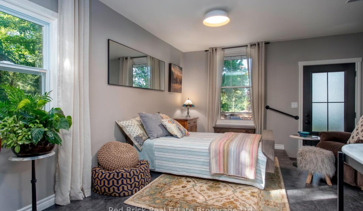
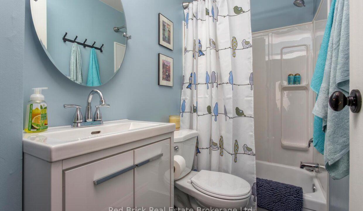
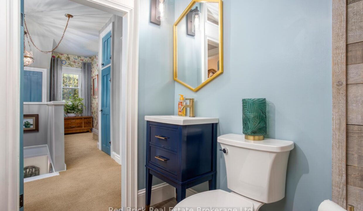
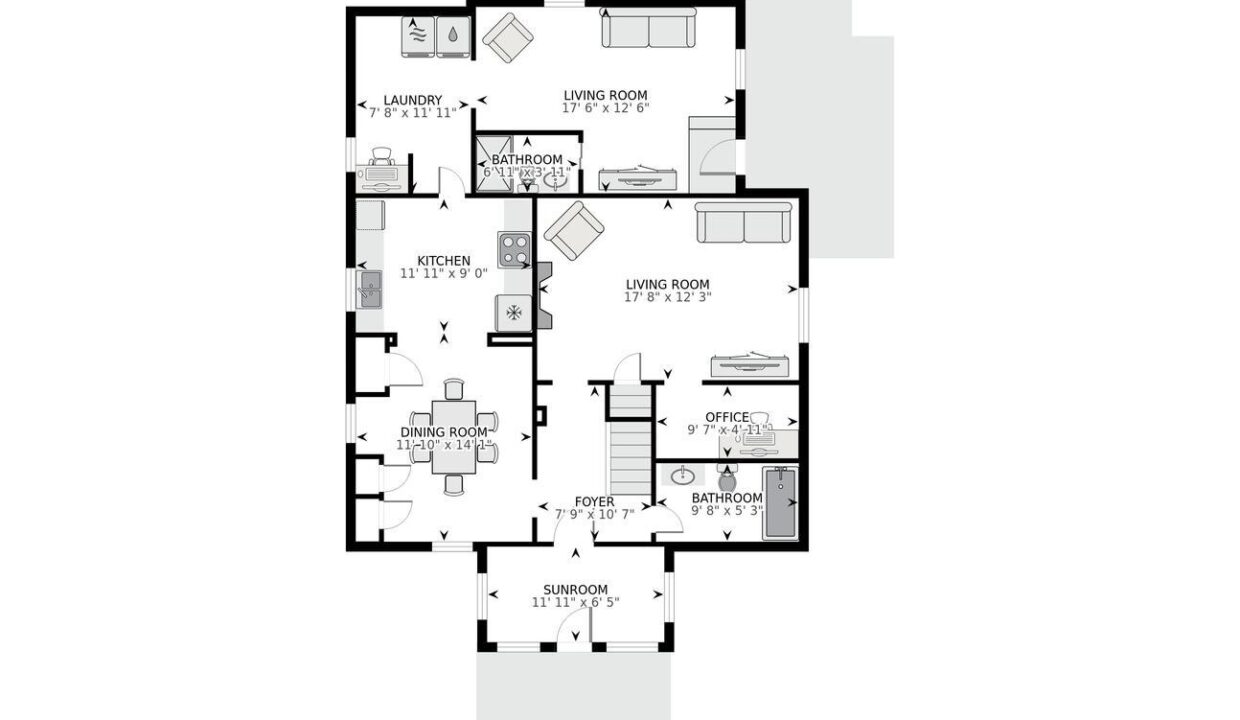
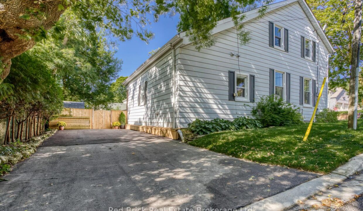
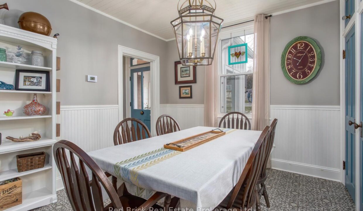
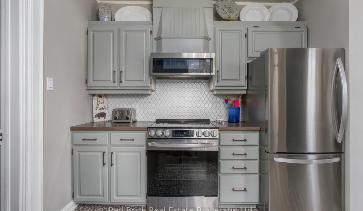
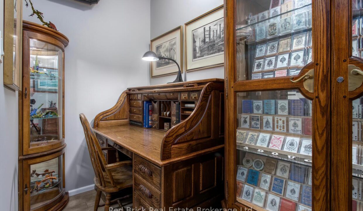
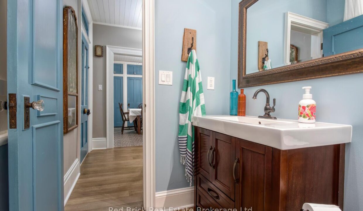
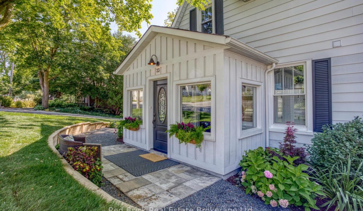
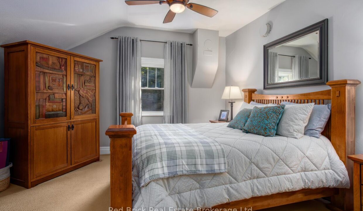
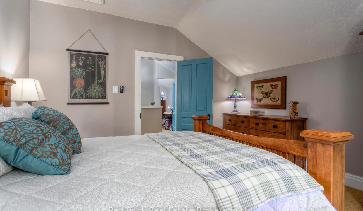
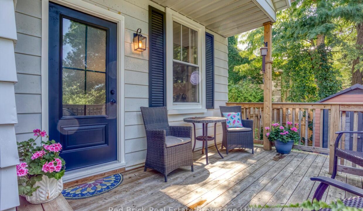
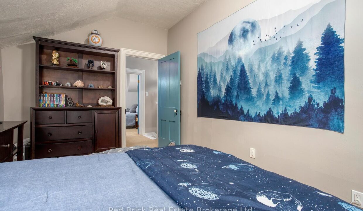
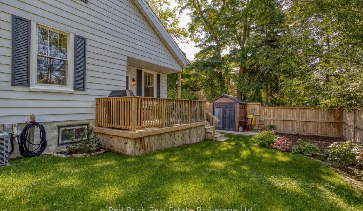
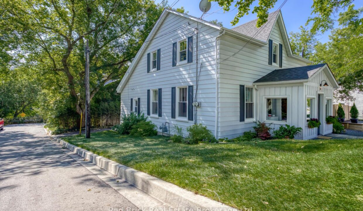
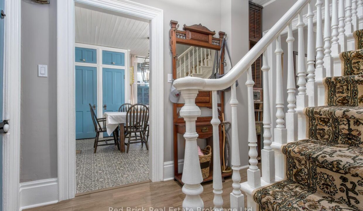
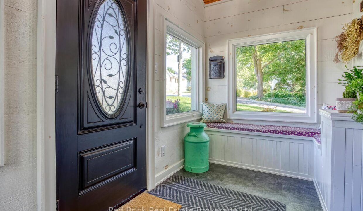
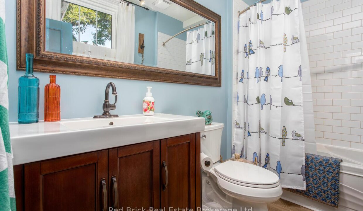
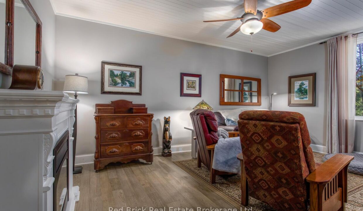
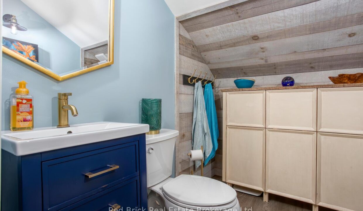
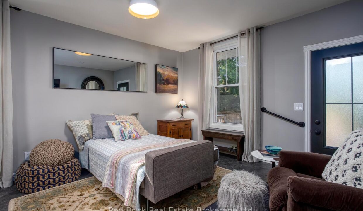
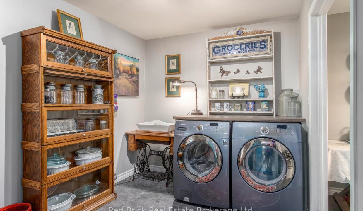
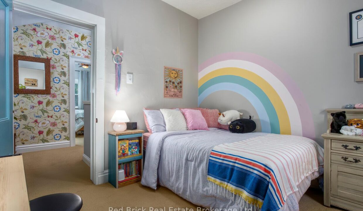
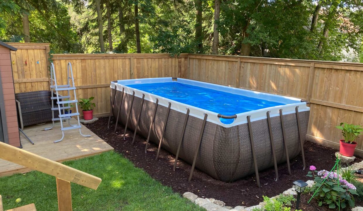
Step into your new life in the heart of historic Elora. This beautifully restored four-bedroom century home is located steps away from the shops/dining of the village center and the splendour of the Grand River. Built in 1858, this picturesque house retains much of its defining features and charm, such as high ceilings, original trimwork, doors and hardware. A professional renovation over the last decade has provided all of the comforts and updates of the modern world. A craftsman-style sunporch greets your entry to the centre hall plan and invites you into the massive kitchen/dining room featuring a wall of built-in pantries, custom cabinetry and all-new appliances. Relax by the fireplace in your gracious living room with ample space for entertaining with family and friends. Main floor amenities include a full bathroom, laundry area (with new washer & dryer) and a bonus room. The second story hosts four generous bedrooms, plenty of storage and a two-piece bathroom. Adding to the possibilities of the home is a formerly legal main floor accessory apartment located at the rear. This space provides a perfect opportunity as an in-law suite, home office or Air B&B. If you desire a full-time tenant, this apartment is easily reinstated and is separately metered for hydro and water. The fully fenced backyard is perfect for outdoor living. It features an attached elevated deck, a lower deck with a shed and sitting area, beautiful landscaping and a flat mulched area great for a pool, hot tub, gardens, etc. Two paved driveways with parking for four cars complete this fabulous home. Book your showing today!
Built in the 1920s, this well cared for 1.5 storey,…
$769,000
Opportunities like this are rare. Set on 125 serene acres,…
$3,900,000

 147 Coach Hill Drive, Kitchener, ON N2E 1N7
147 Coach Hill Drive, Kitchener, ON N2E 1N7
Owning a home is a keystone of wealth… both financial affluence and emotional security.
Suze Orman