103 Peter Street, Kitchener, ON N2G 3K1
Check out this entirely redone and partially newly constructed multi-unit…
$1,465,000
23 Millwood Road, Erin, ON N0B 1T0
$999,500
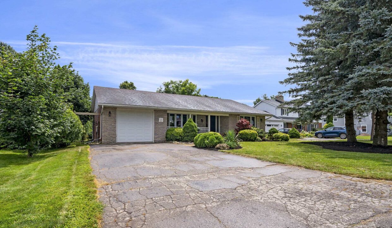
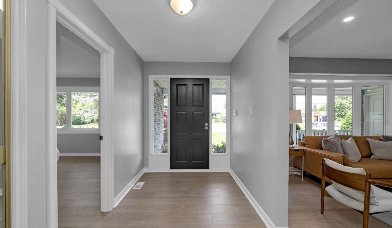
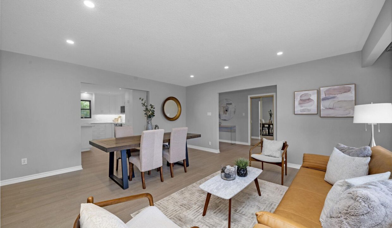
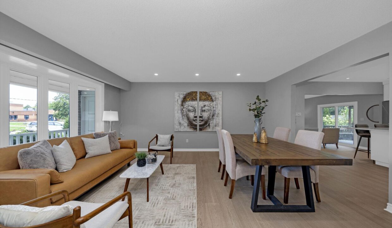
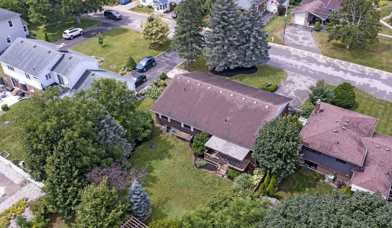
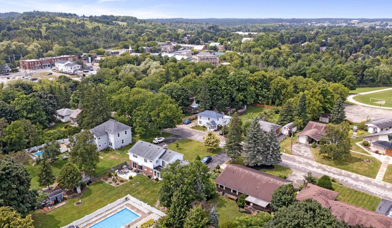
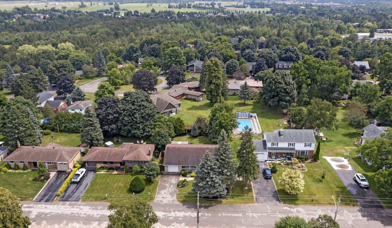
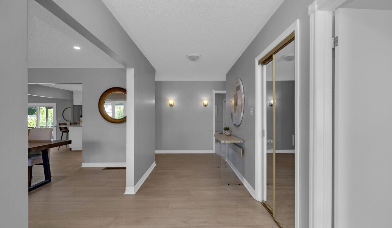

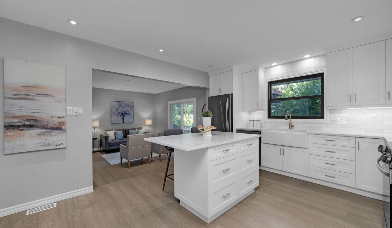
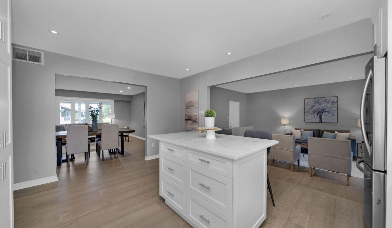
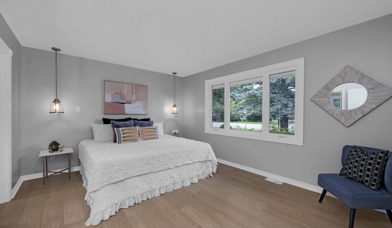
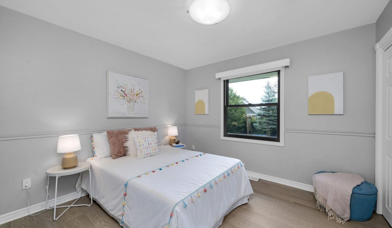
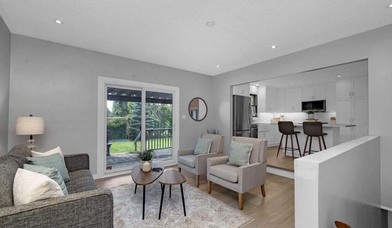
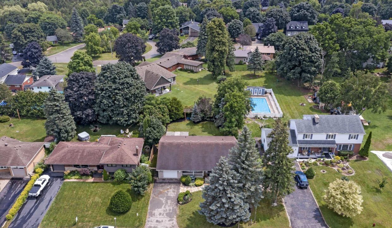

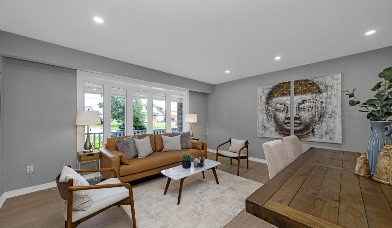
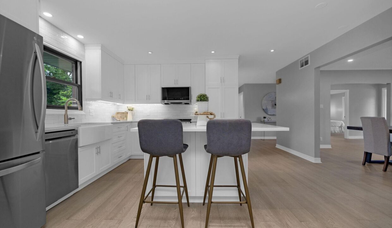
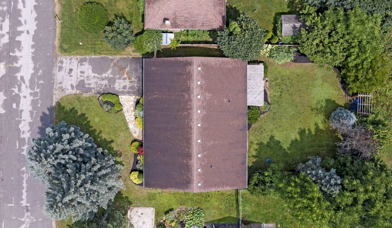
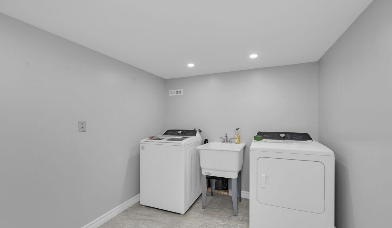
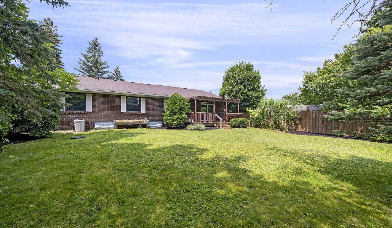

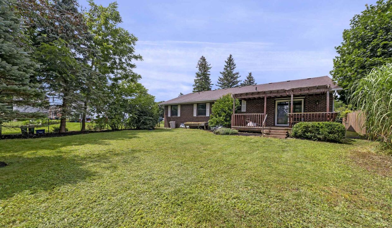
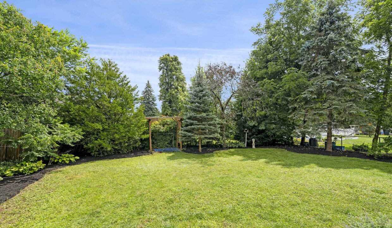
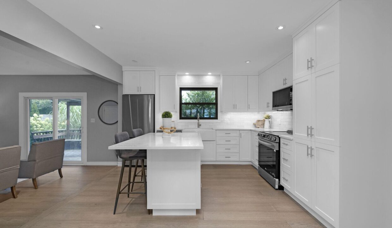
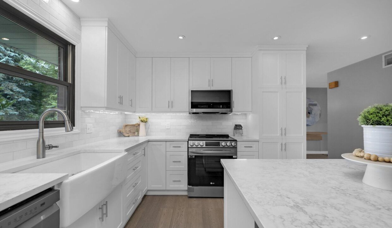
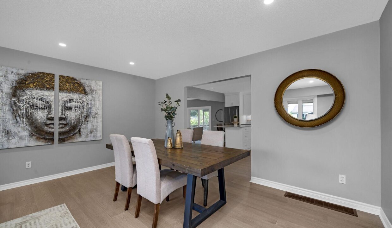
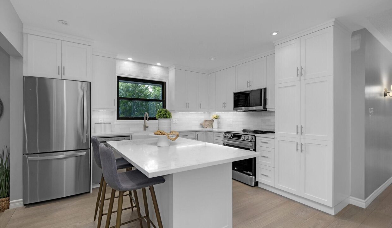
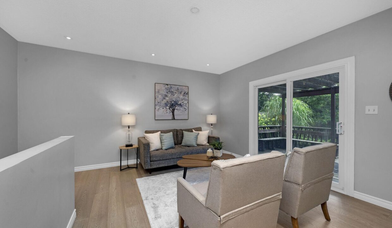
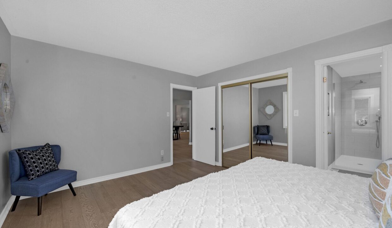
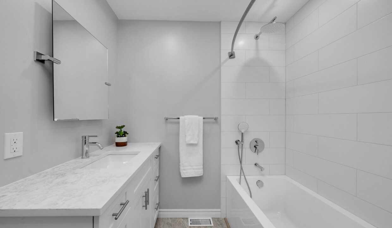
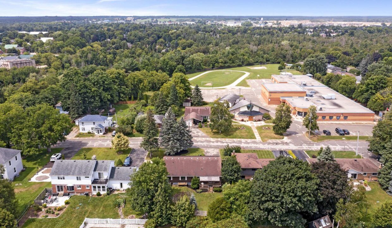
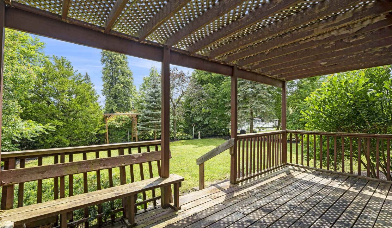
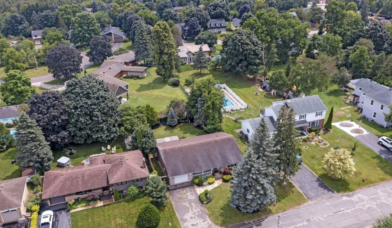
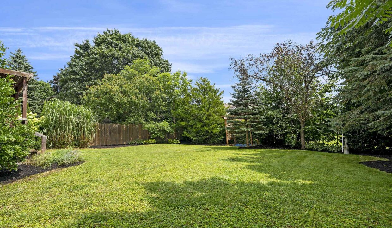
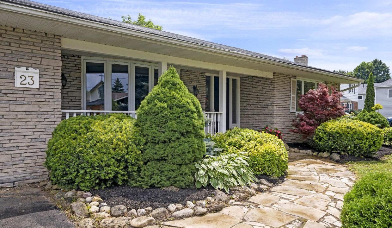

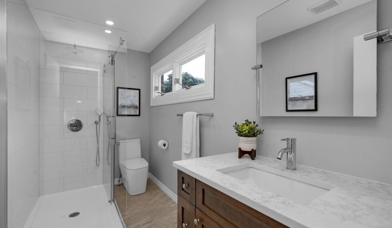
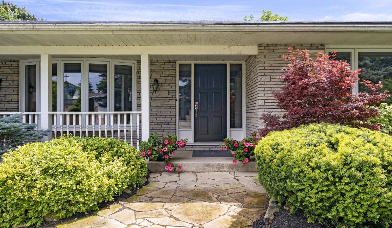
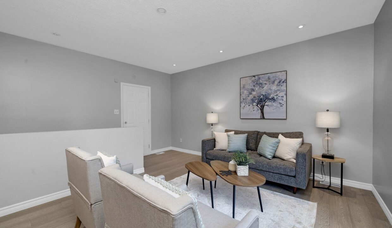
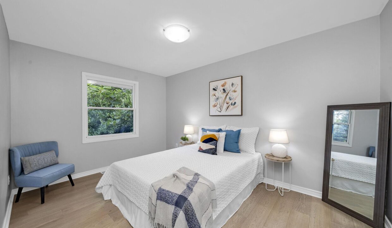
Ohhhhh, it’s fabulous! This lovely home on one of the most family friendly streets in the Village of Erin is ready for you. A complete main floor renovation, but this isn’t a flip, this renovation is done top level with custom cabinetry and flooring. Two main floor baths, 3 main floor bedrooms, a huge front living and dining room PLUS another family room off the open kitchen. And the kitchen is outta the park! Interior access to the garage and a lovely backyard to boot. The full basement is just waiting for your creative juices where you can add bedrooms and a recreation room. Only a 35-minute drive to the GTA, 20 minutes to Acton or Georgetown GO Trains. Don’t sit on this, its fabulous! **EXTRAS** Engineered Hardwood (2024), Kitchen (2024), Bathroom (2024), Light Fixtures (2024), Pot Lights in Living, Kitchen and Dining (2024), Main Floor Plumbing (2024), Stainless Steel Fridge, Stove, Dishwasher and Microwave (2024)
Check out this entirely redone and partially newly constructed multi-unit…
$1,465,000
Beautiful Home In Prime Westmount Location! This 3+1 European designed…
$1,249,999
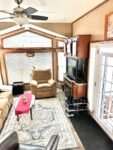
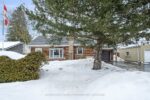 175 Daniel Street, Erin, ON N0B 1T0
175 Daniel Street, Erin, ON N0B 1T0
Owning a home is a keystone of wealth… both financial affluence and emotional security.
Suze Orman