102 Wallace Drive, Cambridge, ON N1T 1K8
A FAMILY-SIZED HOME ON A FAMILY-SIZED LOT! If where you…
$999,900
23 Riehm Street, Kitchener, ON N2E 4L1
$980,000
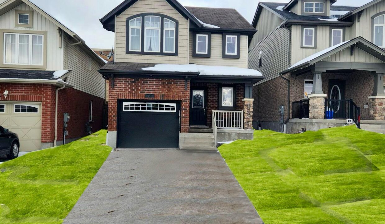
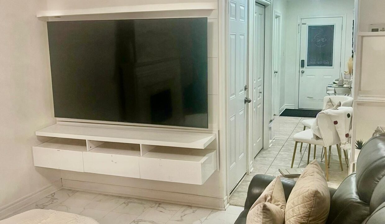
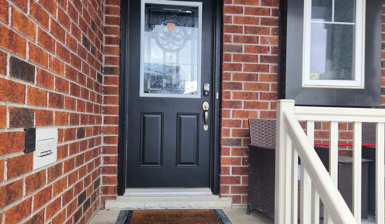

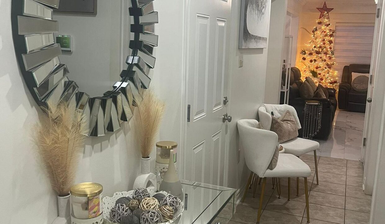

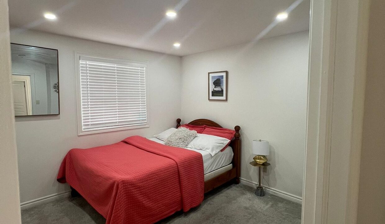
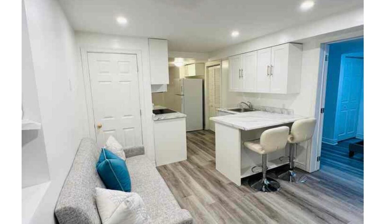
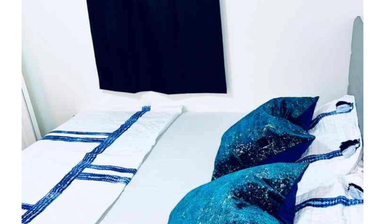
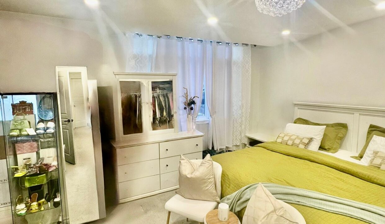
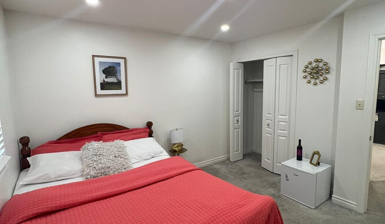
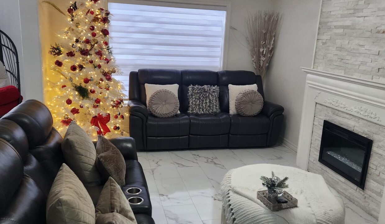
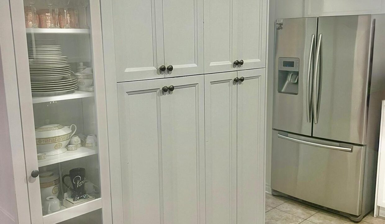
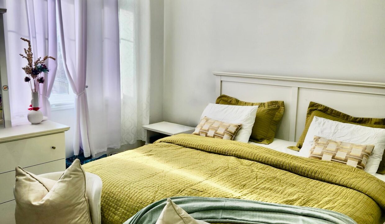
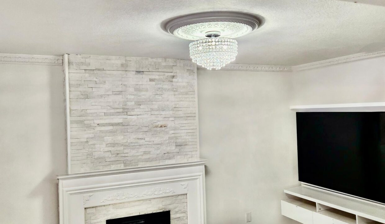
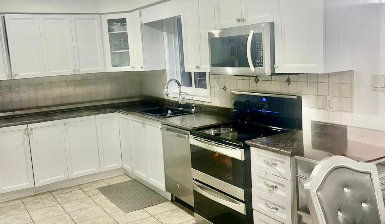
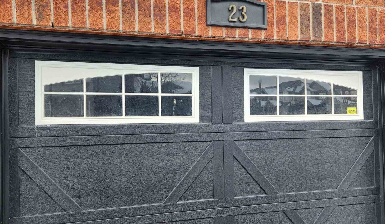
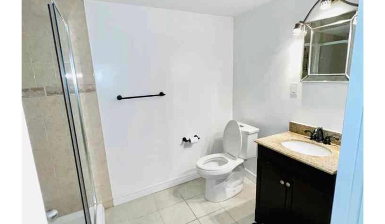
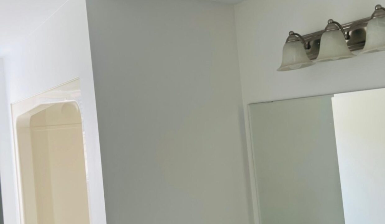
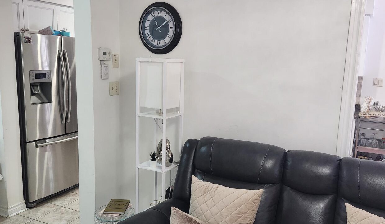
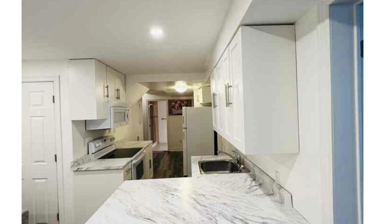
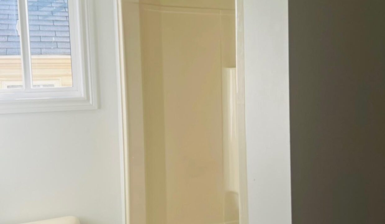
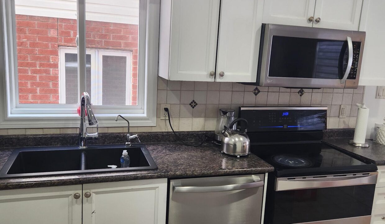
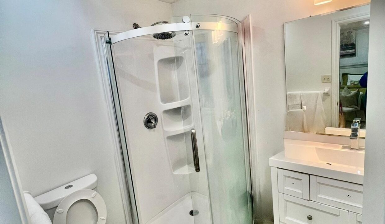
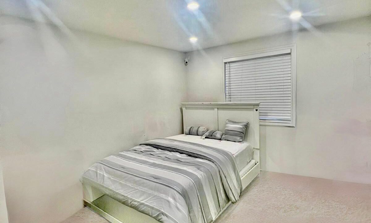
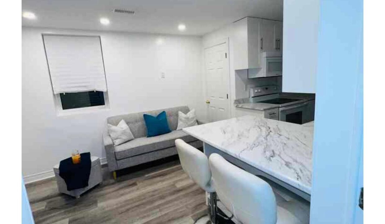
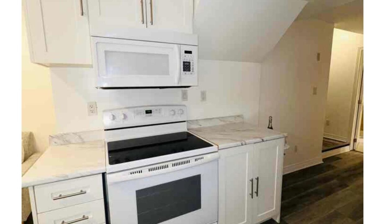
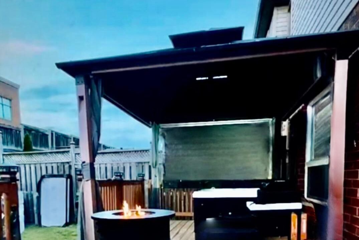
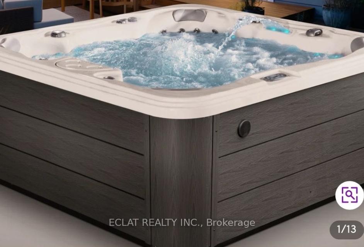
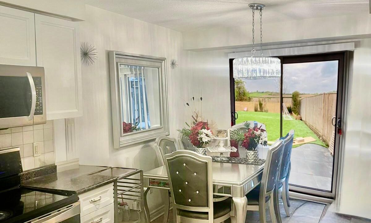
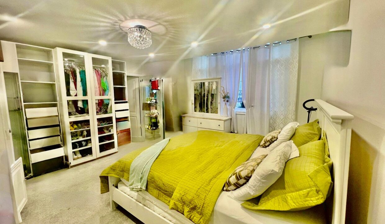
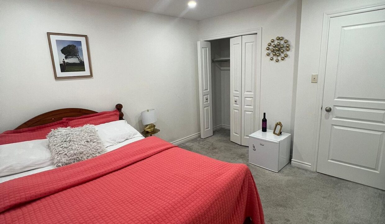
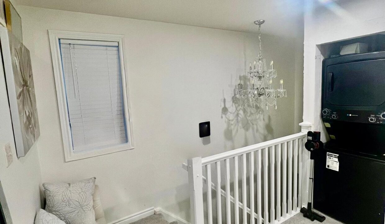
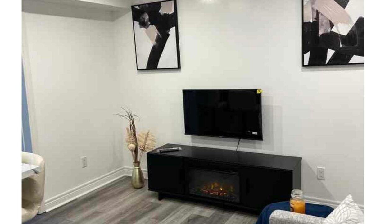
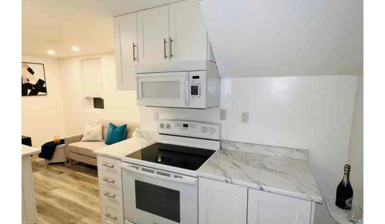
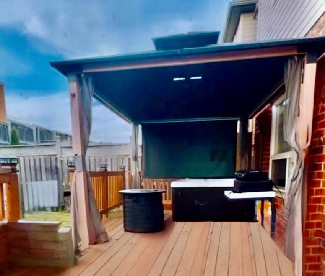
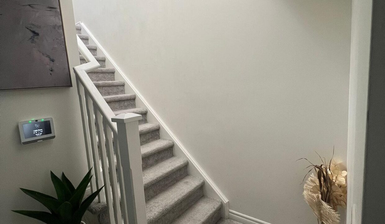
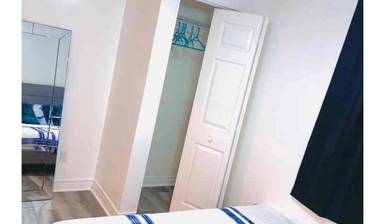
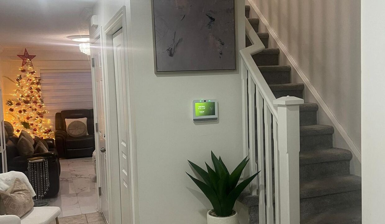
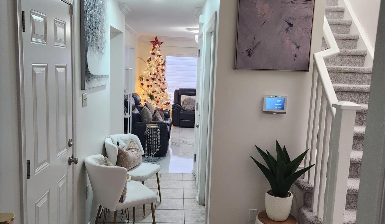
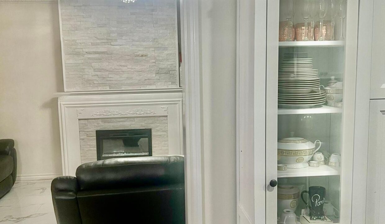
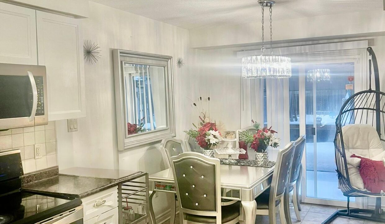
Welcome to 23 Riehm St! This stunningly upgraded (over $70k in upgrade cost) detached home with a legal finished basement with separate entrance is located in the sought after Williamsburg neighborhood close to schools, shopping and highway access! This home is filled with pot lights all round. The main floor features a Bright, Spacious and beautiful living room, and marble flooring. The living room is flanked by the Kitchen area and dining room. The kitchen is flooded with beautiful white cabinets, backsplash, a double sink and stainless steel appliances. This house also features a wide, well landscaped backyard, patio, gazebo-good for film nights, and a 6-person Hot Tub Spa with Bluetooth worth $13,000. Heading up stairs to the second floor, you have the generously sized primary bedroom, with his and hers closets, 3 piece ensuite bathrooms. You also have two (2) great sized spare bedrooms sharing one 2 piece bathroom! The fully finished 1 bedroom, 1 bathroom, enclosed full kitchen, an Island, and separate laundry legal basement with separate entrance is a money spinner, generating $1800 monthly to aid mortgage payment. Other great features include double wide asphalt driveway, fully landscaped front and rear yard, single car garage with remote control, owned water heater, Pot lights only, and so much more!. This home is perfect for anyone seeking a modern, stylish comfortable home with plenty of space to live, work, and play. Don’t miss the opportunity to make it yours!
A FAMILY-SIZED HOME ON A FAMILY-SIZED LOT! If where you…
$999,900
Welcome to 27 Cross Creek Boulevard! This fully updated 3+1…
$1,699,900
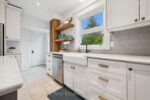
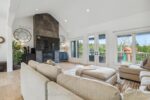 9042 Sideroad 10, Erin, ON L7J 2L8
9042 Sideroad 10, Erin, ON L7J 2L8
Owning a home is a keystone of wealth… both financial affluence and emotional security.
Suze Orman