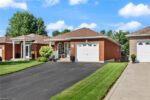376 Westwood Drive, Kitchener ON N2M 2L6
Centrally located in the highly-desirable Westmount neighbourhood, with mortgage helper/in-law…
$500,000
23 Whitton Drive, Paris ON N3L 0L1
$1,145,000
Welcome to Your Dream Home in the Prettiest Town of Paris, Ontario! Step into modern elegance with this stunning brand-new build offering 5 spacious bedrooms and 4 beautifully designed bathrooms. Nestled in one of the most picturesque communities in Ontario, this home combines luxurious finishes with the warmth and functionality every family needs. From the moment you walk in, you’re greeted by a grand high-ceiling entrance and gleaming hardwood floors that flow throughout the main level. The heart of the home is the open-concept eat-in kitchen, featuring quartz countertops, stainless steel appliances, modern lighting, and a layout that effortlessly blends style with functionality. Just off the kitchen, the cozy family room invites you in with a gas fireplace framed by custom built-in shelving—the perfect place to relax or entertain. Upstairs, you’ll find five generously sized bedrooms, including a serene primary suite with its own private ensuite bath. With four bathrooms, morning routines and evening wind-downs are smooth and seamless for the whole family. The full basement offers endless possibilities, ready for your personal touch—whether you dream of a home gym, media room, or additional living space. Outside, enjoy the privacy and potential of an oversized pie-shaped yard, stretching over 144 feet deep—ideal for a future pool, garden oasis, or backyard entertaining.
Located just minutes from highway access, shopping, top-rated schools, parks, and the gorgeous local trails that make Paris such a special place to call home. Don’t miss your chance to own this exceptional property in one of Ontario’s most sought-after towns.
Centrally located in the highly-desirable Westmount neighbourhood, with mortgage helper/in-law…
$500,000
Do not miss this beautifully maintained bungaloft! It’s so much…
$783,900

 44 Macpherson Drive, Paris ON N3L 4C8
44 Macpherson Drive, Paris ON N3L 4C8
Owning a home is a keystone of wealth… both financial affluence and emotional security.
Suze Orman