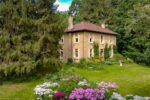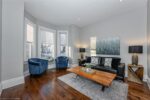15 Silverthorne Drive, Cambridge ON N3C 0B4
Client Remarks This stunning 2-storey home in the highly sought-after…
$1,099,000
230 Kribs Street, Cambridge ON N3C 2L7
$799,000
Beautiful, raised bungalow tucked into a quiet, mature neighbourhood with wide lots and a private backyard that backs onto a park with gated access. The yard is fully fenced and landscaped including a great patio—perfect for relaxing or entertaining. This carpet free home is bright and spacious with an open concept living room and dining room. Bedrooms are also spacious, and the large above-grade family room has a door making it ideal for a lovely guest room. Updates include pot lights in the living room, fresh paint (2025), new kitchen cabinets and quartz counters (2025), heated kitchen floors, stainless steel appliances, a new hot water tank (2025), and updated insulation throughout (including the garage). The attic has doubled insulation plus a new ridge vent. Roof was replaced in 2018 with a 50-year warranty. For added convenience there’s inside access from the 2-car garage, and the concrete driveway fits an additional 4 cars. A gorgeous home, ready to move in and enjoy!
Client Remarks This stunning 2-storey home in the highly sought-after…
$1,099,000
Live on one of Campbellville’s most exclusive courts. Country living…
$2,299,000

 103 Surrey Street E, Guelph ON N1H 3P7
103 Surrey Street E, Guelph ON N1H 3P7
Owning a home is a keystone of wealth… both financial affluence and emotional security.
Suze Orman