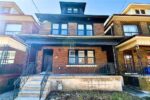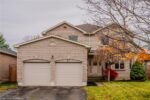511 Stone Church Road W, Hamilton ON L9B 1A5
Spacious & Versatile West Mountain Backsplit with In-Law Suite. Welcome…
$699,900
231 Winfield Avenue, Waterloo ON N2J 3M8
$699,900
LOCATION! LOCATION! LOCATION! Meticulously maintained single detached backsplit on an Extra Large lot! This home offers 3 large bedrooms, with extra deep closets, two full baths and a finished basement with a separate entrance. Main floor features a spacious kitchen equipped with pot and pan drawers, double sink, fridge, stove, dishwasher and a breakfast nook. Open concept great room and dining room with lots of natural light. A few steps up to the bedroom level featuring hardwood and a large 4 pc bath with an oversized vanity. The lower level features a rec-room with large Look-out windows and another 3pc bath and a separate side entrance. Laundry and workshop room are also located on this level. Another great feature about a back split is the large storage in the crawl space. Ample of parking in the large driveway for 4+ vehicles. Great public transportation, minutes to parks, shopping and more. Don’t miss this amazing opportunity, book your showing today! Newer windows, New Roof 2023, (shed roof 2024) Furnace 2014 on a Reliance Service plan with regular maintenance. Leaf Gutter installed for low maintenance. Fully fenced yard (black fence 2025).
Spacious & Versatile West Mountain Backsplit with In-Law Suite. Welcome…
$699,900
Attention investors and first-time home buyers! Here’s your chance to…
$585,000

 27 Attwood Drive, Cambridge ON N1T 1L4
27 Attwood Drive, Cambridge ON N1T 1L4
Owning a home is a keystone of wealth… both financial affluence and emotional security.
Suze Orman