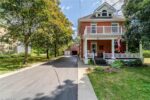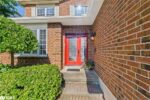27 Tupelo Crescent, Elmira ON N3B 0G1
Features include gorgeous hardwood stairs, 9′ ceilings on main floor,…
$1,025,000
232 Niagara Trail, Georgetown ON L7G 0M4
$1,399,900
Welcome to this large 2-storey home featuring 5 bedrooms, 4+1 bathrooms, and a double garage. Offering a well-designed floor plan great for easy everyday living and entertaining, the main level includes a spacious foyer, a large living room, a separate dining area, a family room with windows overlooking the backyard, and a spacious kitchen with ample cabinetry and counterspace, including a centre island. A laundry room, powder room, and inside entry from the garage complete this level. Upstairs, you will find the large primary suite with a 5-piece ensuite bathroom and a walk-in closet. Four additional spacious bedrooms and three full bathrooms complete the upper level. There is abundant storage space in the basement. The backyard is great for those who love the outdoors, with lots of open green space. This location is within close proximity to all amenities, schools, golf courses, parks and trails, and more. Your next home awaits!
Features include gorgeous hardwood stairs, 9′ ceilings on main floor,…
$1,025,000
Welcome To This Beautifully Maintained, Move-in Ready Detached Home, Perfectly…
$699,000

 8 Jason Crescent, Georgetown ON L7G 4Z4
8 Jason Crescent, Georgetown ON L7G 4Z4
Owning a home is a keystone of wealth… both financial affluence and emotional security.
Suze Orman