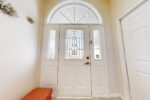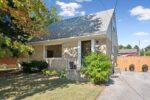154 Renfield Street, Guelph, ON N1E 4B2
Stunning Fully Renovated 3+1 Bedroom 2 Bathroom Home Offering Nearly…
$699,999
233 Mcfarlane Crescent, Centre Wellington, ON N1M 0G6
$999,000
Discover understated luxury and modern form in this masterfully crafted residence, gracefully positioned on a coveted ravine lot within Fergus prestigious Summerfields Community. A harmonious interplay of light and space defines the impressive 2,938 square foot interior, every detail reflecting an unwavering dedication to craftsmanship and contemporary elegance.The gourmet kitchen, crafted to inspire and perform, showcases premium stainless steel appliances, abundant cabinetry, a charming pantry, and a dedicated beverage centre, in a layout thoughtfully tailored to support daily enjoyment and elevated entertaining. Overlooking theserene pond, the cozy breakfast nook creates a bright and relaxing space for family gatherings.The master suite, a haven of calm with an opulent master ensuite, enjoys the residence’s mostcaptivating view with expansive windows framing the surrounding landscape. With four spaciousbedrooms and four meticulously finished bathrooms, chaperoned by extensive closet space, thisresidence effortlessly balances exclusive sanctuary and gracious entertaining. Nestled minutes from picturesque landscapes, scenic trails, and waterfalls, with unparalleled access to boutique shops and charming cafes, this residence offers a seamless synergy between peaceful natural beauty and vibrant community life.
Stunning Fully Renovated 3+1 Bedroom 2 Bathroom Home Offering Nearly…
$699,999
Welcome to 279 Highbrook Crescent, a fully finished home offering…
$750,000

 43 Vancouver Drive, Guelph, ON N1E 2E7
43 Vancouver Drive, Guelph, ON N1E 2E7
Owning a home is a keystone of wealth… both financial affluence and emotional security.
Suze Orman