19 Ellis Avenue, Kitchener, ON N2H 4G4
Attention Investors, First-Time Buyers & Multi-Generational Families! This updated and…
$650,000
236 Hewat Street, Cambridge, ON N3H 4H3
$699,900
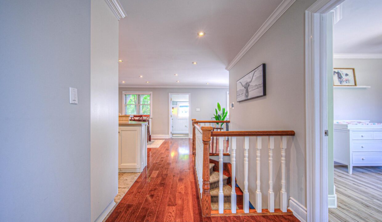
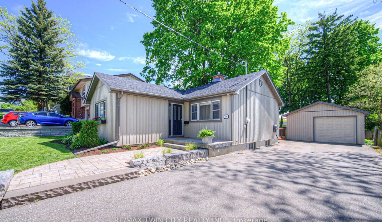
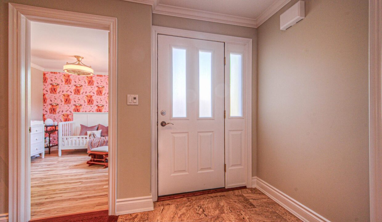
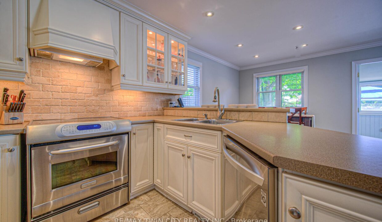
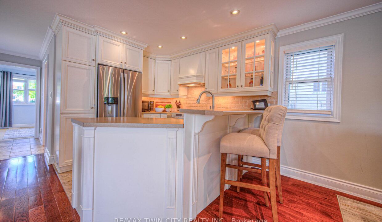
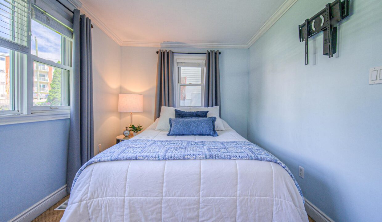
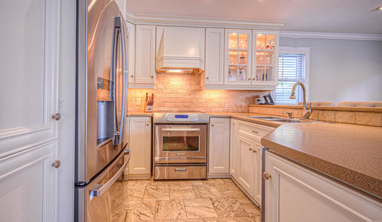
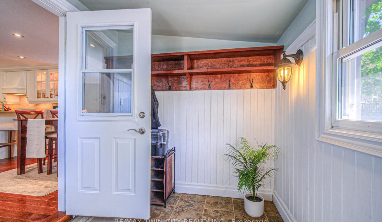
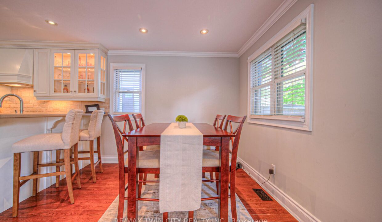
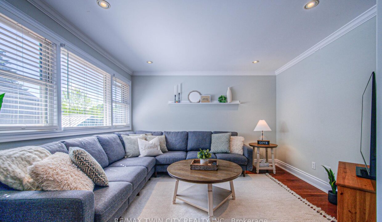
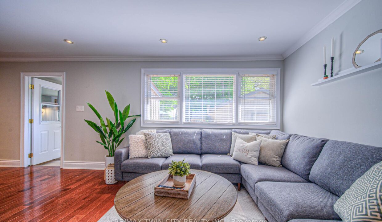
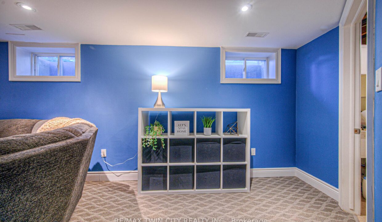
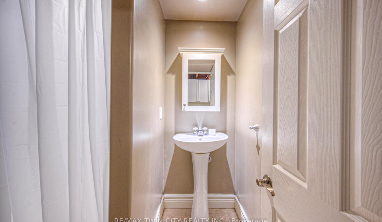
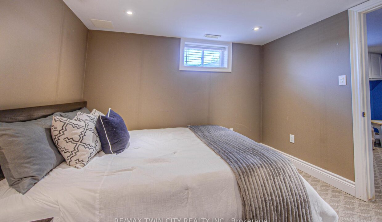
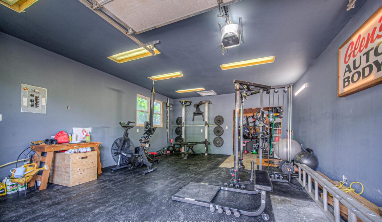
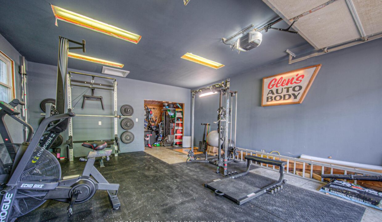
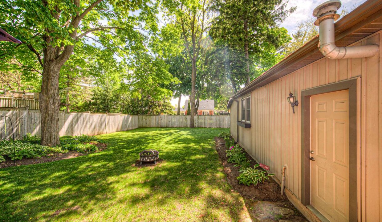
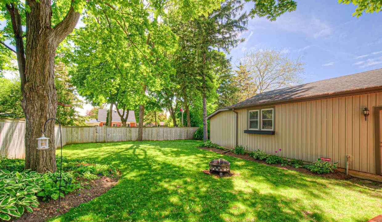
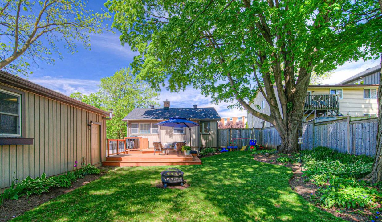
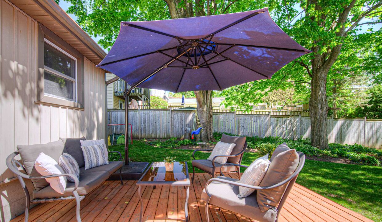
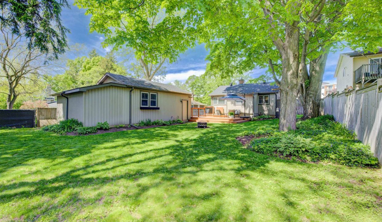
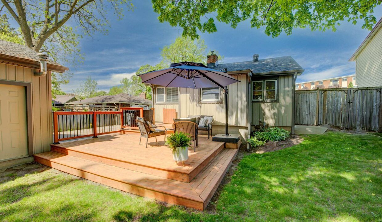
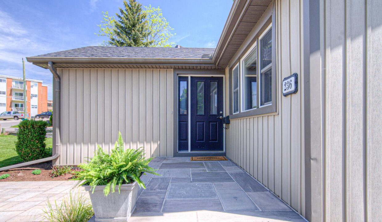
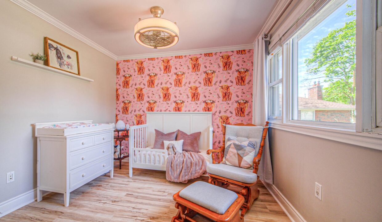
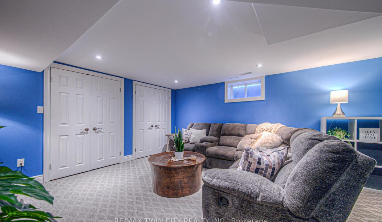
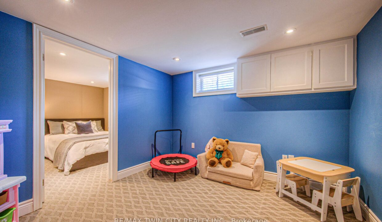
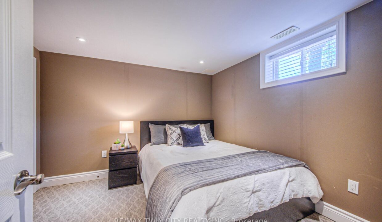
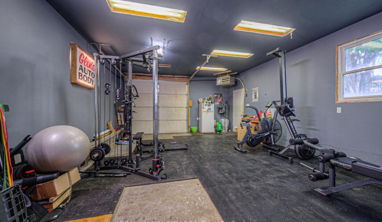
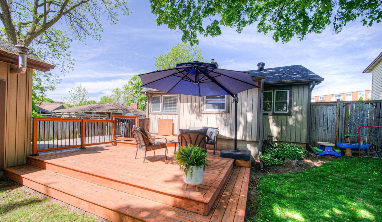
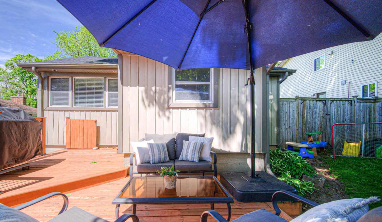
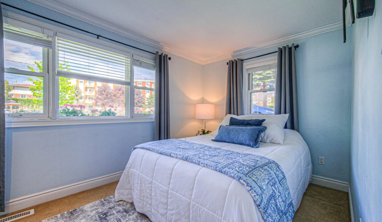
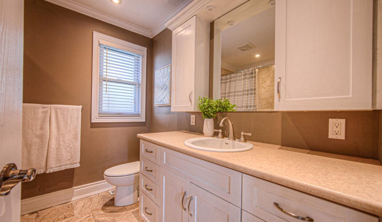
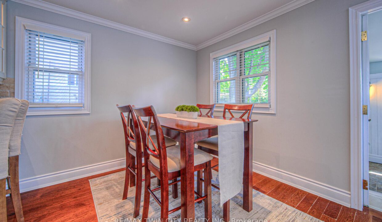
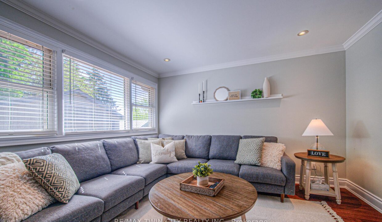
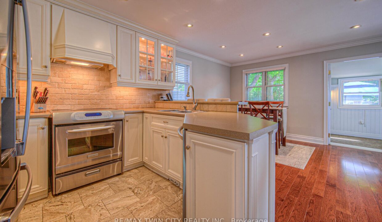
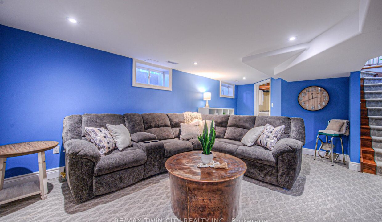
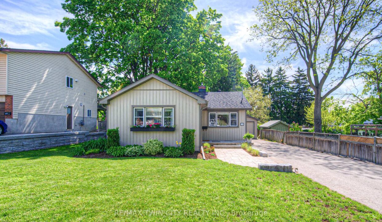
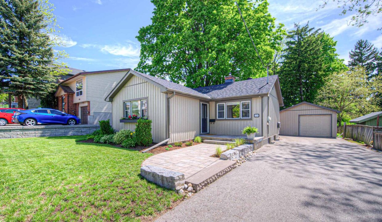
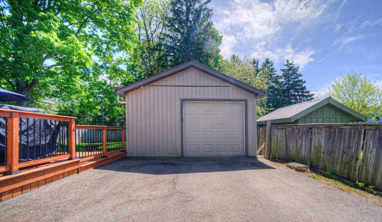
236 Hewat Street, Cambridge this home truly has it all a massive lot, detached garage/shop (32 x 17.5), and charming bungalow all just minutes from the 401. Situated on nearly a quarter-acre lot in town, this property combines convenience, space, and lifestyle. The new (2021) double-wide driveway leads to a versatile detached garage/shop, offering exceptional storage or hobby space. Inside, the open-concept main floor features two bedrooms, a bright living room, and a dining area that flows seamlessly into an updated kitchen. The kitchen has undercabinet lighting, stainless steel appliances, custom range hood, tile backsplash, and a peninsula with breakfast bar perfect for morning coffee or entertaining. A full bathroom and a practical mudroom complete the main level. Head downstairs via solid hardwood stairs to a fully finished basement with a spacious rec room, play area, additional bedroom, 3-piece bath, and laundry room ideal for guests or growing families. Major Updates Include: New roof (2024) New furnace & A/C (2023) Deck (2017) Front stone porch (2022) The private, fully fenced backyard is a dream: mature trees, lush lawn, landscaped gardens, and loads of space to run and play. The detached garage/shop features a concrete floor, on-demand Wi-Fi-enabled gas heater, automatic door, man door, and windows currently used as a gym, it can easily adapt to suit your needs. Bonus: there’s gated access on the opposite side of the home, offering more flexibility for vehicle or trailer access. This isn’t just a home its a lifestyle opportunity. Dont miss your chance to view it!
Attention Investors, First-Time Buyers & Multi-Generational Families! This updated and…
$650,000
Welcome to 19 Settlers Rd, a charming and meticulously maintained…
$849,900

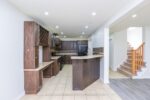 32 Vipond Street, Guelph, ON N1E 0H3
32 Vipond Street, Guelph, ON N1E 0H3
Owning a home is a keystone of wealth… both financial affluence and emotional security.
Suze Orman