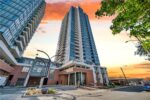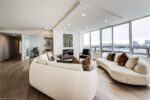246 Starwood Drive, Guelph, ON N1E 7C1
Welcome to 246 Starwood Drive, a well-maintained 3-bedroom, 2-bath home…
$684,900
236 Ironwood Road, Guelph ON N1G 3G1
$999,000
Welcome to 236 Ironwood in the vibrant city of Guelph where you are nestled in the heart of a highly desirable neighbourhood. This home offers a blend of comfort and convenience, you will be close to walking trails, great schools and main roads for easy access to all the surrounding areas. Having 4 bedrooms and 4 bathrooms is ideal for families. As you step inside you are greeted by a bright and spacious open concept layout featuring a large kitchen with stainless steel appliances, granite countertops, and ample room for storage. The living and dining rooms are perfect for entertaining with large windows allowing lots of natural light. Upstairs you will find 3 spacious bedrooms including a primary with a beautiful 4 piece ensuite and a large walk-in closet. The finished basement, complete with a bedroom and amazing entertainment/theatre room is a cozy space to get away and relax with family or friends. If you have an extended family or desire extra living space, the fully finished basement with its own separate entrance could provide additional living accommodations. Don’t miss your chance to own this wonderful property in Guelph.
Welcome to 246 Starwood Drive, a well-maintained 3-bedroom, 2-bath home…
$684,900
Step into the timeless elegance of 138 Dublin Street N,…
$1,949,000

 1601-4 Willow Street, Waterloo ON N2J 4S2
1601-4 Willow Street, Waterloo ON N2J 4S2
Owning a home is a keystone of wealth… both financial affluence and emotional security.
Suze Orman